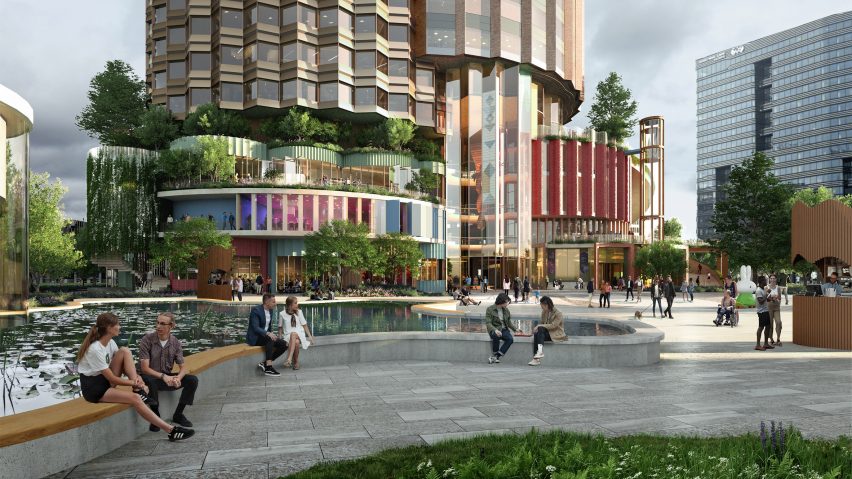UK practice Heatherwick Studio and Dutch studio Barcode Architects have revealed visuals of Oopen, a stacked cylindrical tower topped with landscaped terraces designed for Utrecht's city centre.
The building will be made up of a series of stacked cylindrical forms with faceted glass facades, designed to stand out against its surrounding buildings. Landscaped terraces will top its rounded elements.
Nicknamed Oopen, it will aim to achieve net-zero carbon status and be the first zero-emissions mixed-use high-rise building in the Netherlands, according to the studios.
Heatherwick Studio and Barcode Architects worked with real estate developer Edge to create a proposal that would accommodate space for culture, work and leisure.
Designed with a timber and steel structure, Oopen will be situated on the Jaarbeursplein central square and "champion Utrecht's vision for healthy urban living", the studios said.
Oopen's indoor and outdoor spaces will merge into one another to provide public spaces where people can interact and connect.
Inside the building, activity spaces will aim to encourage exploration and "chance encounters" between people and facilitate healthy urban living. These will include an indoor urban sports area and a skate park that merge into the public square.
Oopen will also feature a public hall that will host cultural events and exhibitions, a rooftop restaurant with views of Utretch's skyline, and flexible kiosks that local eateries and charity pop-ups can use.
A nightclub will double as a dance school and DJ practice space during the day, while one floor of the building will house a mobility hub and bicycle storage designed for people travelling via the nearby train station.
"This building on Jaarbeursplein is the result of an extraordinary collaboration with the forward-thinking municipality of Utrecht," said Heatherwick Studio founder Thomas Heatherwick.
"The leadership team challenged us to create a special place that reflects the urgent need for healthier cities that bring people back together again," he added.
Barcode Architects co-founder Caro van de Venne said the project is "vibrant and aims to bring people of different cultures, generations and communities together to reflect the true diversity of Utrecht."
"The design is as a system of different parts and programmes, cogs working intrinsically together, whose outcome is unpredictable but always more than the sum of its parts," she added.
Construction is expected to start in 2025, with the building set to be completed in 2028.
Other projects currently in progress by Heatherwick Studio include a plant-covered design for a public library in Columbia, Maryland, and the transformation of a desalination plant in Saudi Arabia into a museum.
Barcode Architects has previously collaborated with architecture studio OMA to complete a cross-shaped library in Normandy and also worked with BIG to design a mixed-use tower in Amsterdam.
The renders are by Pixelflakes.

