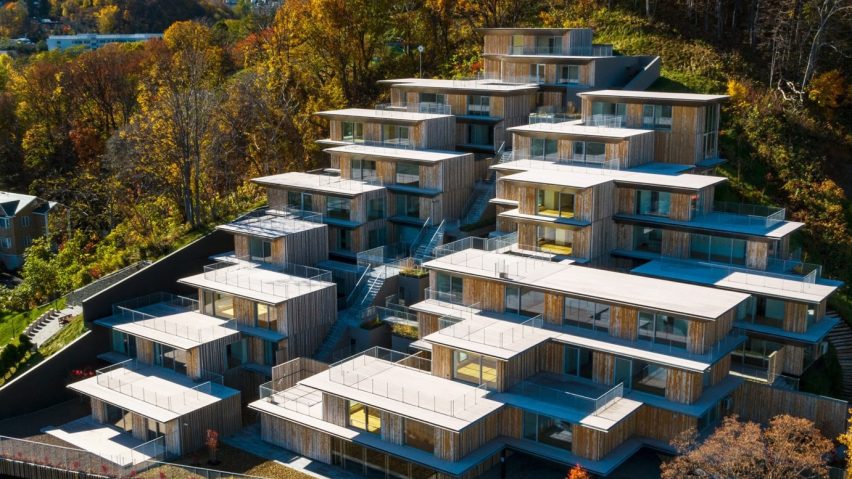The latest edition of our Dezeen Debate newsletter features a staggered housing development by architect Kengo Kuma. Subscribe to Dezeen Debate now.
Kengo Kuma and Associates has completed Miyanomori, a staggered housing development at the bottom of the Okura Mountain in the city of Sapporo, Japan.
Consisting of 15 homes, the development's staggered plan was designed to provide residents with natural light and scenic views.
Commenters weren't sold on the project. One thought the idea that one resident's balcony is another resident's roof was "unsettling", while another thought the stairs were "too steep".
Other stories in this week's newsletter that fired up the comments section include a seven-storey museum in Limerick by Niall McLaughlin Architects, a suburban house in Croydon by Francesco Pierazzi Architects and a police station in Germany by Wulf Architekten.
Dezeen Debate
Dezeen Debate is sent every Thursday and features a selection of the best reader comments and most talked-about stories. Read the latest edition of Dezeen Debate or subscribe here.
You can also subscribe to our other newsletters; Dezeen Agenda is sent every Tuesday containing a selection of the most important news highlights from the week, Dezeen Daily is our daily bulletin that contains every story published in the preceding 24 hours and Dezeen In Depth is sent on the last Friday of every month and delves deeper into the major stories shaping architecture and design.

