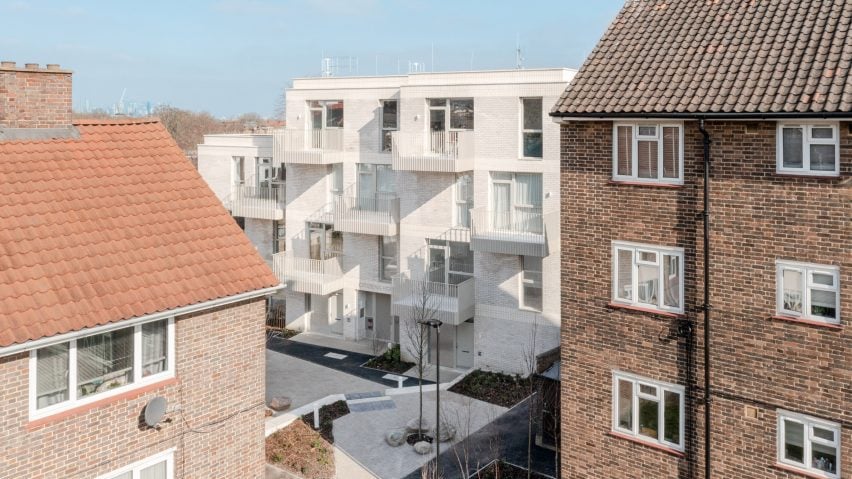
Archio creates white brick housing block for London Community Land Trust
London practice Archio has completed Citizens House in Lewisham, a block of 11 affordable homes overlooking a new public square and designed in close collaboration with the surrounding community and residents.
The project was designed for London Community Land Trust (CLT), and is the first community land trust in London created directly by the community in partnership with Lewisham Citizens, Lewisham Council and the Greater London Authority.
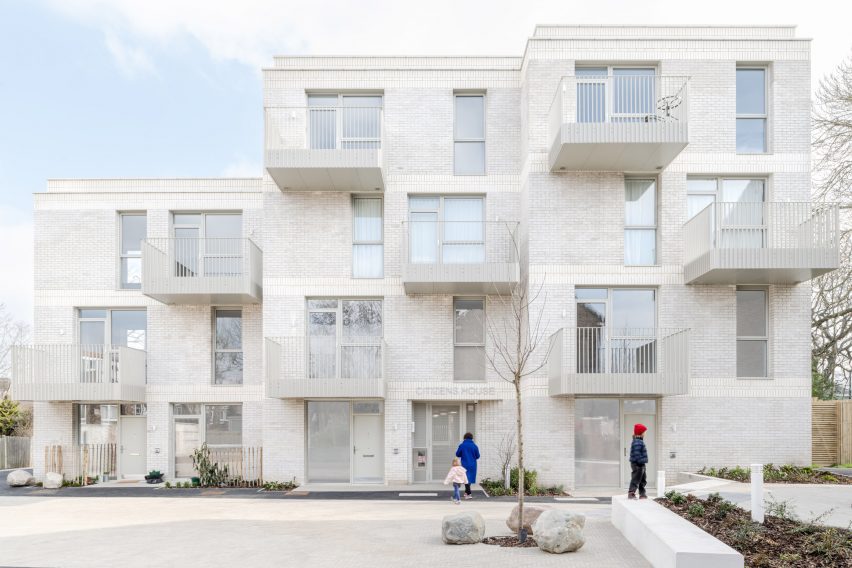
"CLTs are nonprofit organisations that develop and maintain assets such as affordable homes, community gardens, civic buildings, pubs and shops on behalf of a community, putting control of those assets into the hands of local people," Archio director Mellis Haward told Dezeen.
Archio was selected as the designer following a public vote by the community, and subsequently ran a three-day co-design workshop on the site to involve the future residents in the design process.
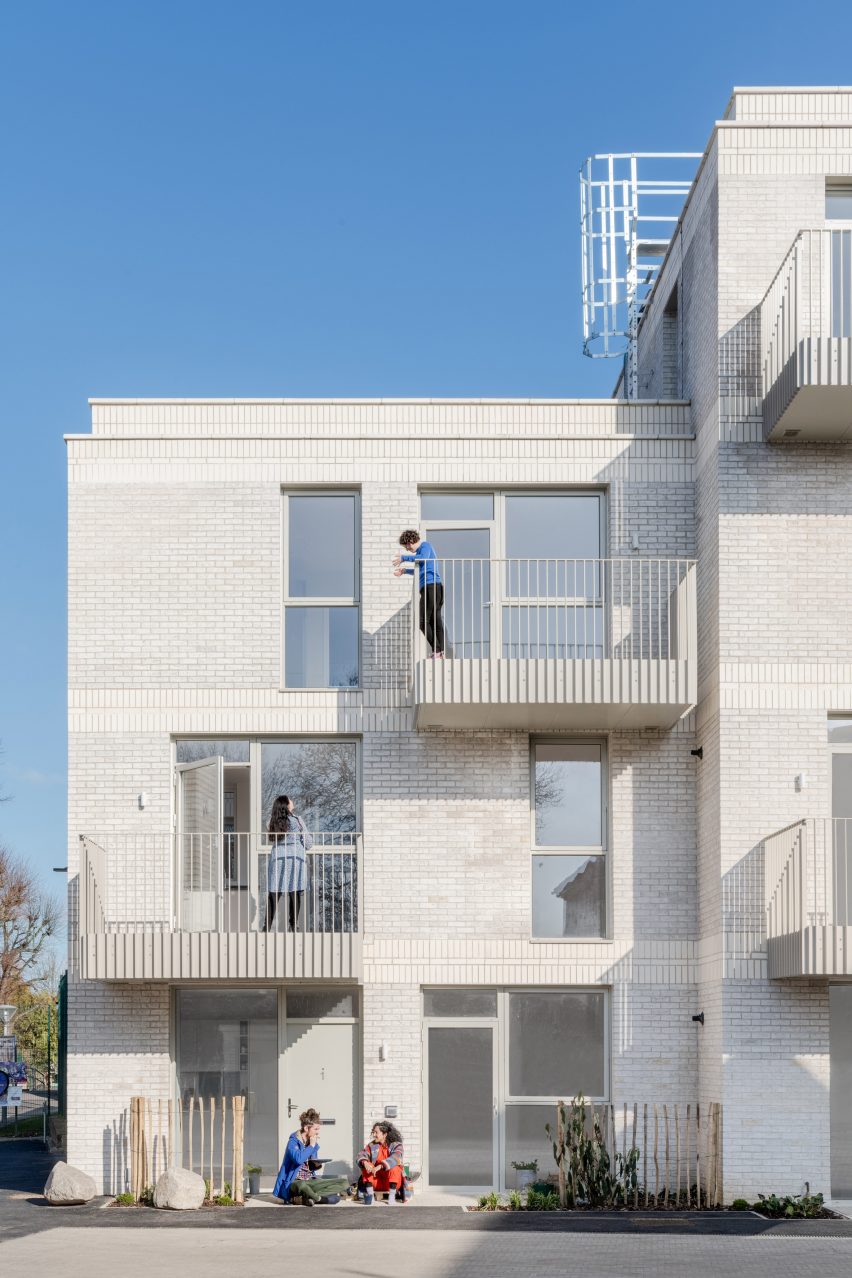
"Much of the design discussion we had with the residents centred on the public space outside the homes, as the building was positioned to open up an existing pedestrian route into a new shared public space," Haward told Dezeen.
"What people felt was really missing was a hard landscaped space, where children could play and people could pull up a chair or a picnic table for communal events; as such, the design totally changed to serve the needs of local people," she added.
The form of the building is broken into three blocks, with each apartment having its own dedicated entrance either from the surrounding public space or deck access above, connected by a white metal stair at the rear.
Projecting metal balconies at the front of the block, designed to allow neighbours to talk to one another, overlook the landscaped communal square below, which has been finished with herringbone brickwork.
Complementing the new public square, pale, almost white brickwork defines the entire exterior of the block, with subtly contrasting, vertically-laid brick used to delineate each floor plate.
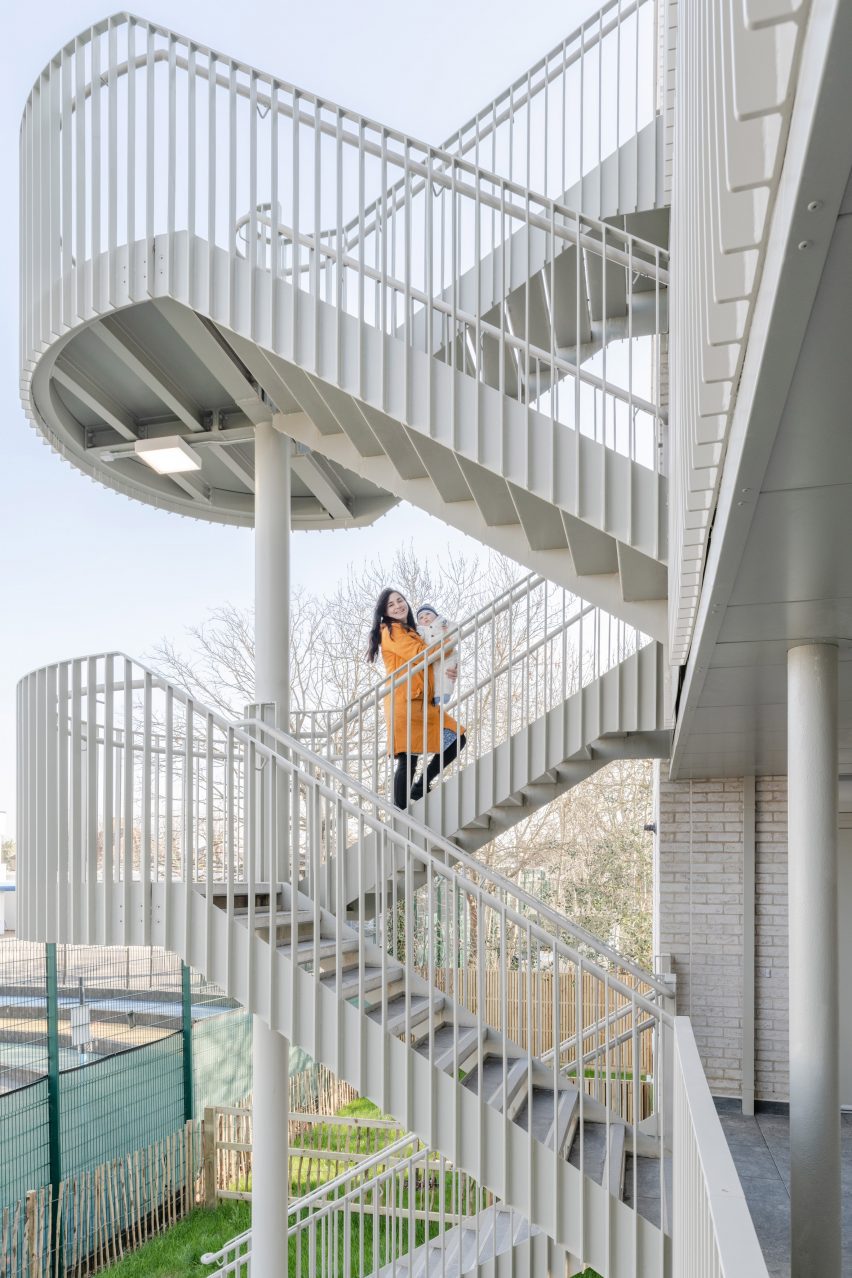
"A pale brick with smooth pale brick banding was chosen to give the building a distinct character amid the sea of brown and red brick neighbouring housing, whilst also recessing into its 'back-land' site," Haward told Dezeen.
"In the landscape a 'carpet' of clay bricks are laid in a herringbone pattern outside the homes. The 'carpet' makes the space feel like a public square rather than a car park, and the herringbone pattern references the domestic scale," she continued.
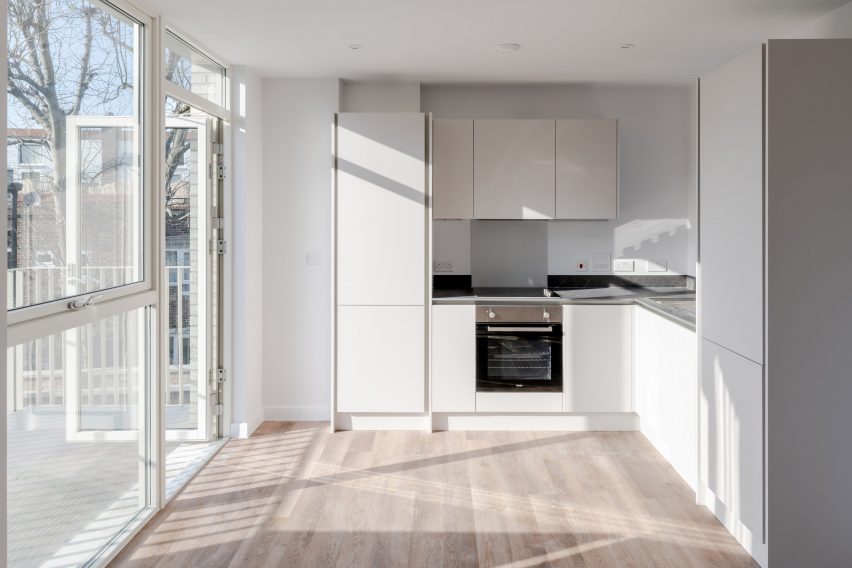
Inside, the simple flats are designed to be light and airy, with full-height areas of glazing opening onto the balconies to maximise a feeling of connection to the communal areas.
London-based Archio was founded in 2011 by architects Mellis Haward and Kyle Buchanan.
Elsewhere in London, architecture studio Apparata created a community-oriented housing development for artists while Peter Barber Architects completed a terrace of social housing in Greenwich.
The photography is by French + Tye.