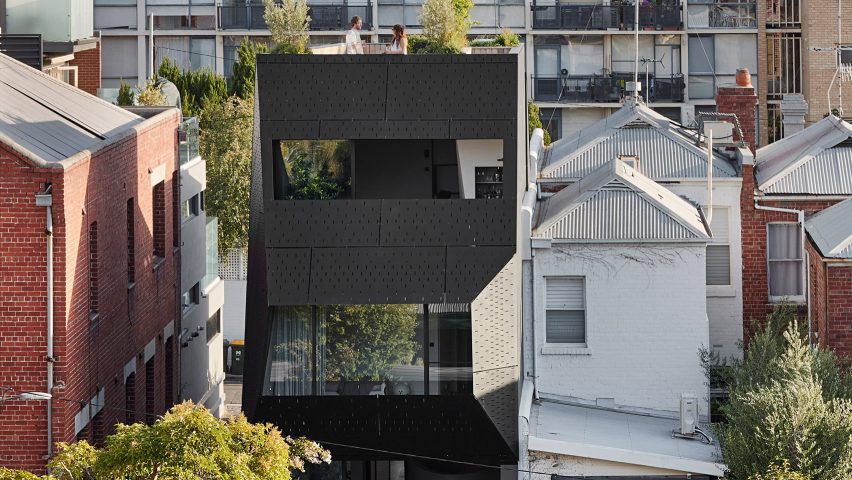Australian studio Matt Gibson Architecture + Design has transformed a Victorian home in Melbourne's suburbs with a faceted extension clad in black metal.
Located in the suburb of South Yarra, the house on St Martins Lane has been expanded with a three-storey rear extension to better accommodate the needs of the family living there.
The house occupies a long, thin site at the end of a row of Victorian terraces that are surrounded by low-rise warehouses and townhouses.
To preserve the heritage of the home, Matt Gibson Architecture + Design has retained several of its original elements including its street-facing Victorian facade.
"[The house is] a case study in vertical family living on a confined site," explained the studio.
"[It addresses] issues of densification and growing population demand whilst adaptively reusing and retaining key heritage fabric."
As part of the project, Matt Gibson Architecture + Design shifted the home's main entrance from the street edge to a cobbled lane that runs down the side of the plot.
This new entry point sits towards the centre of the site and is marked internally with a glazed stair that bridges the existing house to the sculptural extension.
"The stair has full view of the laneway, activating it and providing a level of security and community connection," said Matt Gibson Architecture + Design.
The placement of this staircase also divides the home into two wings – one old and one new. The interiors for both were designed in collaboration with Kestie Lane Studio.
Inside, the old part of the house has been updated with a new kitchen and a main bedroom suite, while the extension contains a living space, two bedrooms, a study and cascading terraces.
The two wings are distinguished externally by their contrasting material finishes, including white-painted brick and intricate wooden filigree on the old Victorian house, and the faceted black laser-cut metal facade of the extension.
Perforations in the metal make reference to the original architecture of the house and allow light and ventilation into the bedrooms while providing privacy.
A sliding gate reveals a path of mossy stones that lead from the cobbled lane to an enclosed porch of black metal and marble. The porch gives views through to the living space and garden beyond and contains a monolithic door that opens into a tiled hallway featuring the main staircase.
The ground floor is given over to generous communal spaces. This includes a kitchen of blackened wood and dark marble in the old part of the house and a bright living room in the new wing with a sculptural concrete stair leading to a basement library.
Both the kitchen and living room are bookended by enclosed outdoor spaces with green borders.
On the upper floors of the home are the family's bedrooms and the outdoor terraces overlooking the trees beyond the site. A warm wood-panelled stair from the second floor leads to a roof deck that crowns the extension.
"Through arranging the building vertically there is an increase in outdoor space coverage to now over 50 per cent of the site area," said Gibson. "Previously [it was] 10 per cent."
Matt Gibson Architecture + Design was founded in 2003. The studio has completed several other refurbishments and extensions across Melbourne, including a home with courtyards and glazed bridge and a redbrick extension with glazed undercroft.
The photography is by Shannon McGrath and Timothy Kaye.

