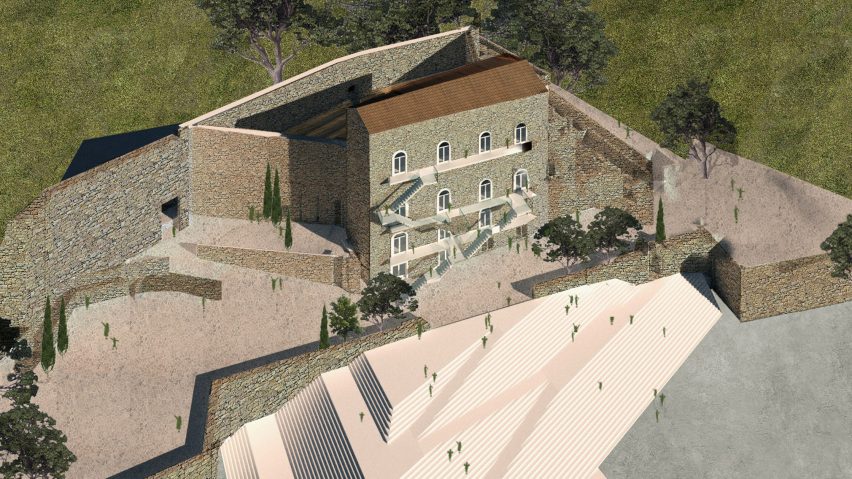
Ten design projects by students at Toronto Metropolitan University
Dezeen School Shows: lamps designed to reflect plant Earth melting and an adaptively reused fortress are included in Dezeen's latest school show by students at Toronto Metropolitan University.
Also featured is a project that explores interiors for people who are blind and a scheme that adds green spaces to redundant gaps between skyscrapers.
Toronto Metropolitan University
Institution: Toronto Metropolitan University
School: School of Interior Design
Course: Bachelor of Interior Design
School statement:
"All of the following projects were submitted by fourth year students who picked a project they most loved throughout their four years at SID to showcase.
"In IRN 401, a second-year studio, students build on the concept of environments for the human body, integrating foundations of structures, site, material awareness and human behaviour theory to comprehensive design problems.
"Students investigate concepts and develop design solutions with a focus on the public realm of interiors.
"Third-year studio IRN 601 addresses the design of the contemporary workplace.
"Space planning, fitment detailing, technological integration, furniture, materials and finishes, colour, lighting, building codes and universal design are considered, as are health and safety standards and regulations.
"In IRN 701 and IRN 801, students engage and align with faculty research, analysis and synthesis to generate creative and experimental design solutions.
"Students choose from a number of projects offered to explore and research emerging and contemporary issues in design."
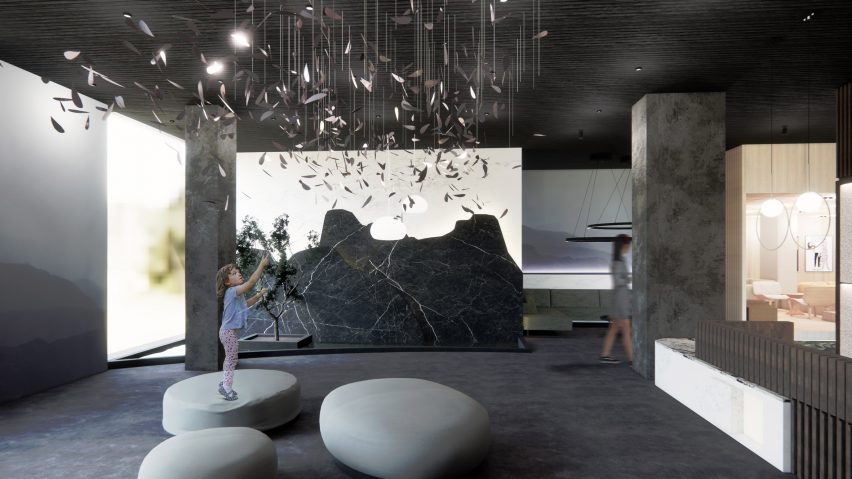
Para-Foster by Jinyu Ma
"The Peach Blossom Land was a fable written by Tao Yuanming in 421 CE about a chance discovery of an ethereal utopia where the people lead an ideal existence in harmony with nature for centuries, unaware of the outside world.
"The phrase can be used to describe an idealistic place of beauty and repose.
"Para-Foster tries to create a Xanadu – meaning an idyllic or scenic place – for residents and visitors, facilitating unique exploratative experiences within the space."
Student: Jinyu Ma
Course: IRN 801
Tutors: Dyonne Fashina and Ian Rolston
Email: jinyu.ma[at]torontomu.ca
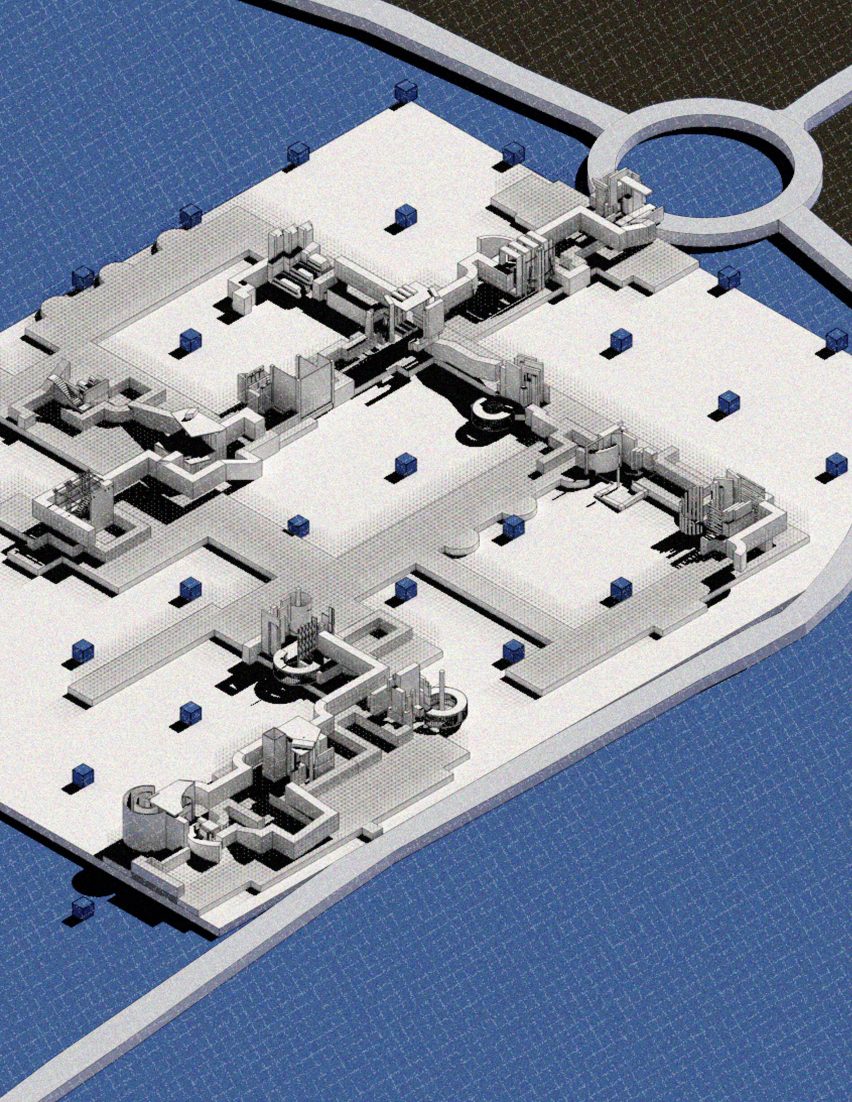
Seeing and Non-Seeing by Shuning Xie
"Blindness is a 2008 English language thriller film adapted from José Saramago's book of the same name.
"One scene in the film shows a man who was originally blind comparing his behaviour to that of other people who are suddenly blind.
"This perspective not only emphasises the difference in lifestyle between long-term blind people and suddenly blind people, but also suggests the root cause of the difference in understanding and perceiving things between seeing and non-seeing.
"Therefore, I used this idea as an entry point for research and creative practice in this study.
"Using an interior from the movie as an entry point, and taking cues from the Chinese children's book Seven Blind Mice, the interior is deconstructed through the sense of touch, the way non-seeing people perceive the world, to create a liminal space."
Student: Shuning Xie
Course: IRN 701
Tutor: Lorella Di Cintio
Email: shuning.xie[at]torontomu.ca
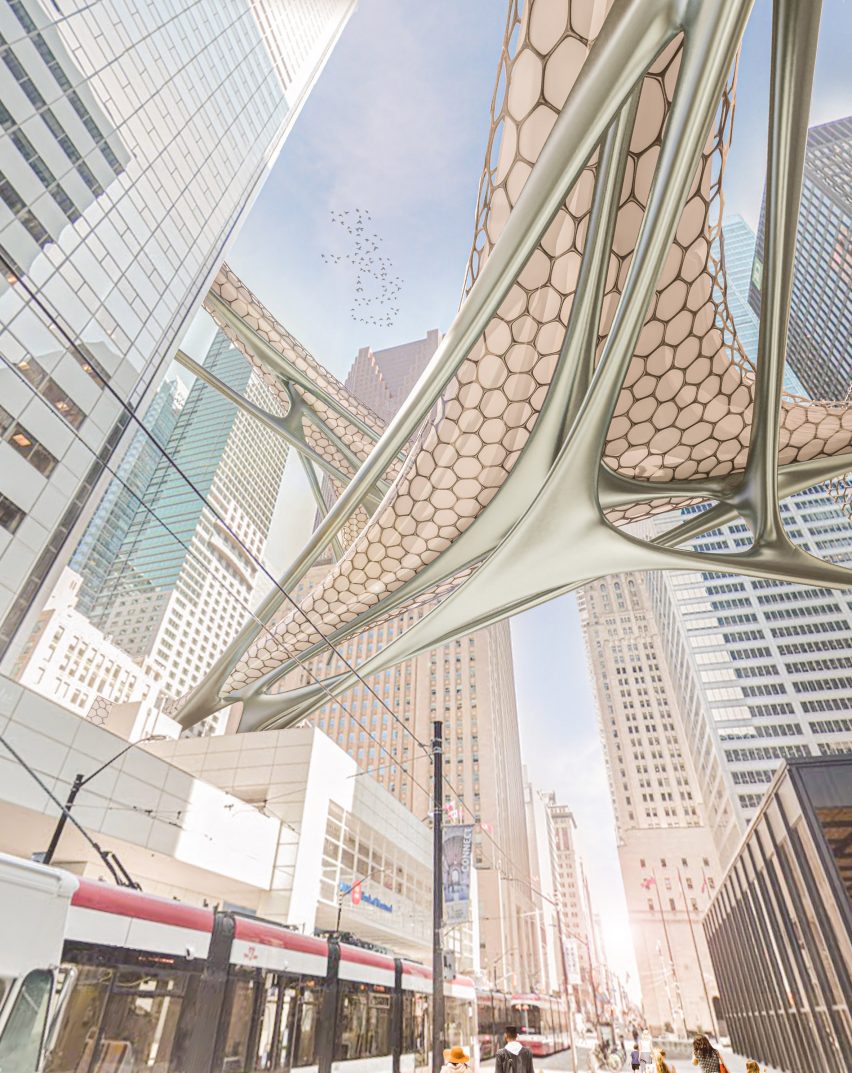
Nature in the Sky by Douglas Chun
"There is a severe lack of urban green space in large cities like Toronto.
"What if we created an intervention, stretched between two or more structures, that becomes an elevated, horizontal green space?
"The intervention for this site uses two web-like forms that span the space between skyscrapers, repurposing this empty vertical space into a new horizontal space.
"The two-story green space will include a walking and running track, a cafe and other amenities, allowing the public to relax and get a breath of fresh air in the city."
Student: Douglas Chun
Course: IRN 701
Tutor: Andrew Furman
Email: douglas.chun[at]torontomu.ca
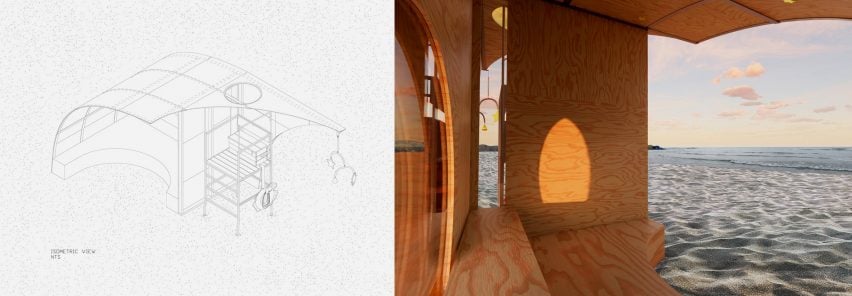
Beach Hut (with a Radiant View) by Maegan Rose Mehler
"Beach Hut (with a Radiant View) is an intervention designed around an existing site: the lifeguard towers at Woodbine Beach.
"At the heart of this design is an ode to the seasons, the sky, the water and the types of ways that experiencing these natural phenomena positively impacts our lives.
"Beach Hut is intended to offer shelter from the elements, a place to sit, eat or lay in order to comfortably watch (and listen) to the waves, the passing of time, sunrise, sunset, or maybe even a fresh snowfall.
"No matter when you visit, or how long you stay, with a group of friends, family, or by yourself, Beach Hut is a place that aims to frame the very special views and moments that can be experienced at this site."
Student: Maegan Rose Mehler
Course: IRN 701
Tutor: Stephanie Davidson
Email: maegan.rose.mehler[at]torontomu.ca
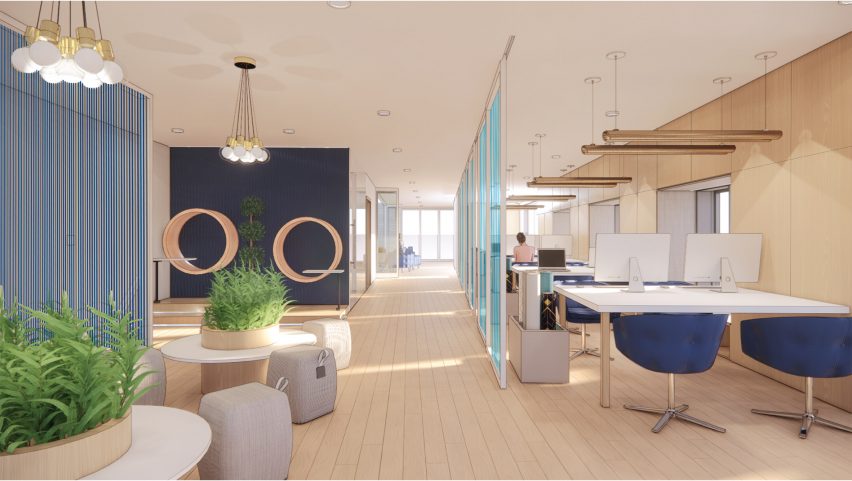
Creative Collaboration by Rabia Rashid and Hourieh Riahifard
"Creative Collaboration is an interior design proposal for Creative Matters, a company that designs custom-made carpets and rugs.
"Creative Matters expressed the need for open workspaces, hidden storage and display components. Our design encourages a collaborative and innovative design process through moveable components.
"These components transform workspaces, creating zones ranging from intimate meeting rooms to large collaborative spaces.
"Adjustable displays allow the client to receive a unique experience and access hundreds of carpet samples that are curated specifically for them.
"This design features numerous different workspaces, hidden integrated storage, and moveable partitions that can expand and collapse as needed.
"Our design highlights the client's loom-based technique used to make rugs, to tie the space together through the partitions and the three-level feature wall that enforces vertical circulation."
Students: Rabia Rashid and Hourieh Riahifard
Course: IRN 601
Tutor: Safoura Zahedi
Email: rabia.rashid[at]torontomu.ca and hriahifard[at]torontomu.ca
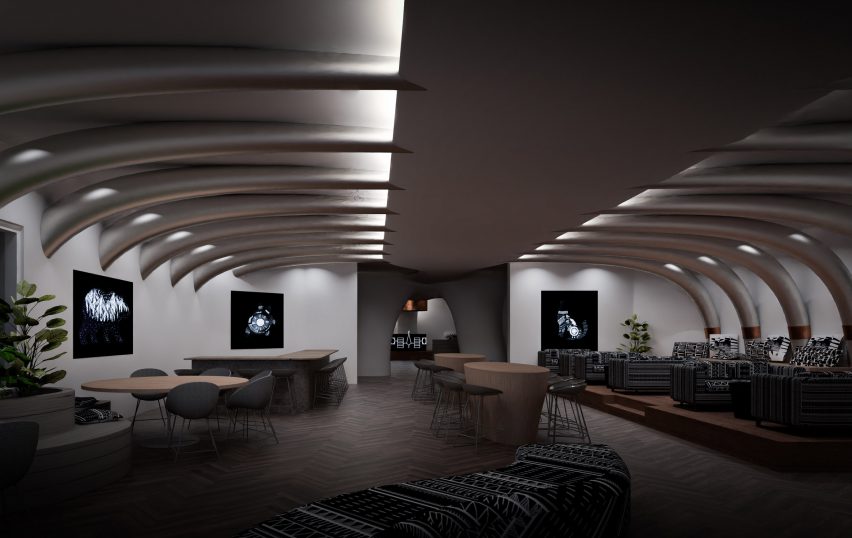
Unity House by Simcha Shore
"Unity House is more than just a place to stay – it is a celebration of indigenous cultures in Canada.
"Run by members of the community, the hostel brings the traditions and heritage of indigenous peoples to the forefront, bridging the gap between western and indigenous ways of knowing.
"The lounge on the ground floor is designed like the ribcage of a whale, inspired by the traditional winter structures of the northern territories.
"At its heart lies a communal area and hearth, enveloped in an intimate setting that invites people to share stories, ideas and creative expression through dance and song."
Student: Simcha Shore
Course: IRN 401
Tutor: Barbara Vogel
Email: simcha.shore[at]torontomu.ca
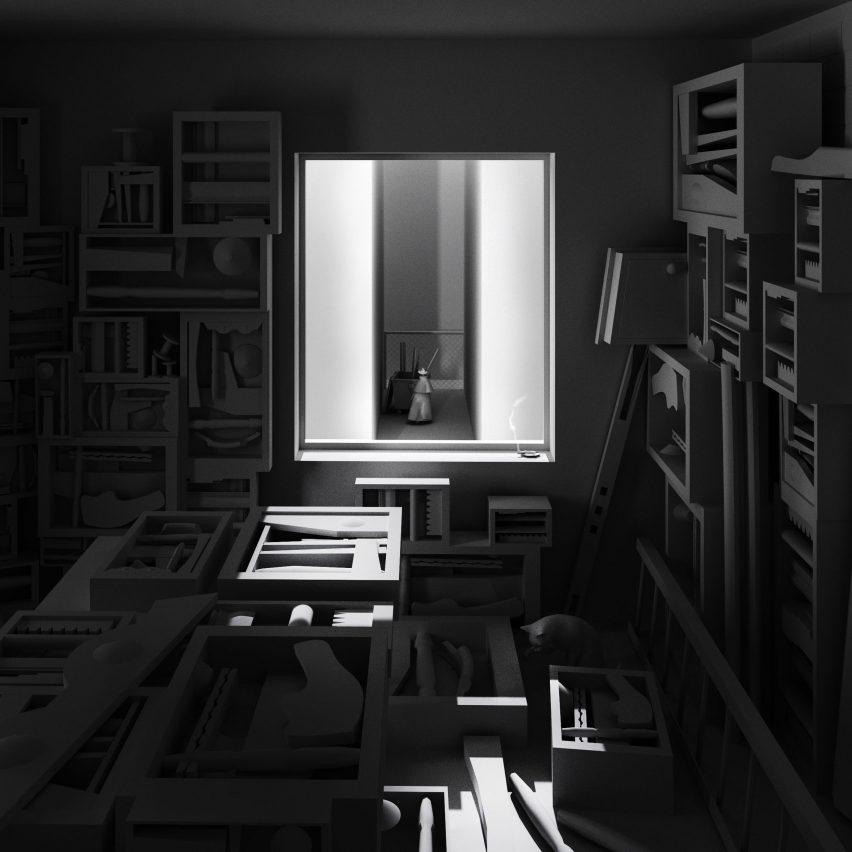
Assemblage Artist's Studio by Michelle Ng
"A design representation of Louise Nevelson's studio aims to showcase her unique approach to assemblage art, while also providing an inspiring and functional workspace.
"Rhino was used to create a three-dimensional rendering of the studio, which features her work in progress assemblages, a large work table for her to create new pieces and plenty of storage space for her materials and tools.
"The space also incorporates natural light and minimalist design elements to allow her art to take centre stage.
"Additionally, small details were included such as personal touches that reflect Nevelson's love for cats and smoking, as well as the figure of Nevelson herself in the distance collecting materials for her next project.
"By reimagining her studio in this way, we take a closer glimpse into her life as an artist."
Student: Michelle Ng
Course: IRN 601
Tutor: Jonathan Anderson
Email: m1ng[at]torontomu.ca
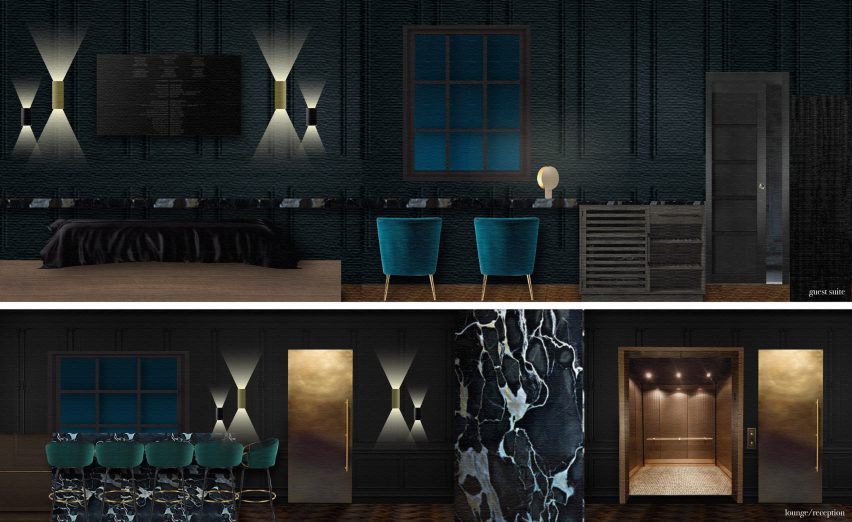
A Place To Stay – La Notte by Idana Scaccia
"Designing luxurious spaces gives the guest a different feeling of home. La Notte is where ultimate comfort meets ultimate luxury.
"The hotel is furnished with rich and dark colours, soft lighting and unique furniture. The public spaces are designed with the intent of a collaborative environment, and the private areas of the hotel are designed for comfort and relaxation.
"As the hotel is equipped with technology, each guest has the option for an analog experience with the library in the reception lounge.
"The restaurant is designed for fine dining and intimate experiences with a live pianist and luxury materials culminating in a historical and regal atmosphere."
Student: Idana Scaccia
Course: IRN 401
Tutor: Brigitte Luzar
Email: idana.scaccia[at]torontomu.ca
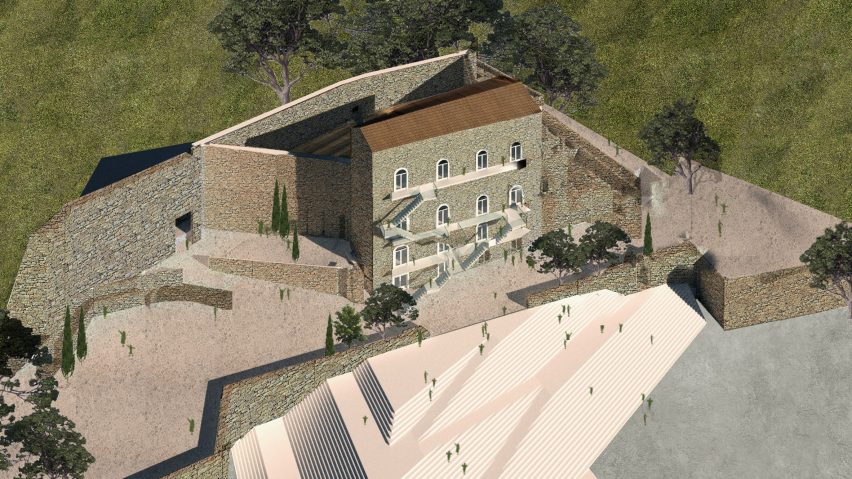
Legacy of the Past by Amy Zhang and Katie Zhang
"A once abandoned Fortezza is brought back to life by using it to house the new academy of arts, bringing in students and visitors year-round.
"The space connects the private and public zones to support the local arts and culture of Cortona.
"The existing circulatory paths bridged through contemporary interventions connect the main public areas of the Fortezza."
Students: Amy Zhang and Katie Zhang
Course: IRN 701
Tutor: Barbara Vogel
Email: ai.zhang[at]torontomu.ca and katie.zhang[at]torontomu.ca
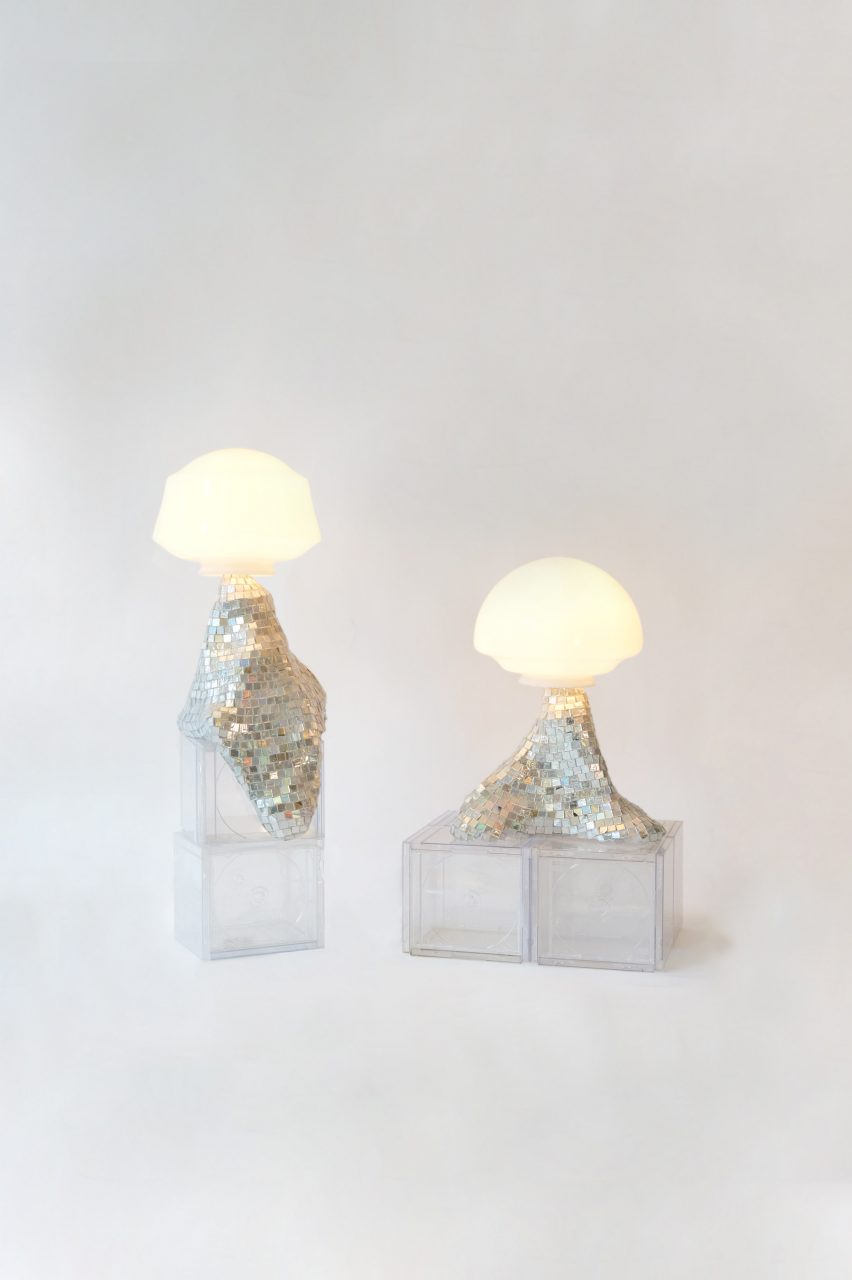
Our World Melting Under The Waste We Generate by Noelle Daniel
"Drawing inspiration from Edward Burtynsky's work, which documents the collective effect of humanity's interference on the planet, his photos and films present a mesmerising yet unsettling view of the industrial systems imposed onto nature.
"As a species, our consumerism has considerable consequences on the environment, even with the promise of 'green' technology to reduce waste.
"Electronic waste (e-waste) is one of the most concerning waste streams, containing dangerous toxins and necessitating safe and profitable material recovery and recycling.
"These lamps are designed to reflect the melting of our planet due to the excessive waste that we produce, while also commenting on how our society is privileged enough to easily discard items instead of finding a solution to repair or recycle them.
"By scavenging for CDs, the e-waste of our music libraries, I created an organic structure and decorated it with a reflective mosaic, symbolising how our wasteful actions are reflected in the earth.
"As fragile things heat up, they melt – and this structure is also a nod to global warming."
Student: Noelle Daniel
Course: IRN 701
Tutor: Filiz Klassen
Email: noelle.daniel[at]torontomu.ca
Partnership content
This school show is a partnership between Dezeen and the Toronto Metropolitan University. Find out more about Dezeen partnership content here.