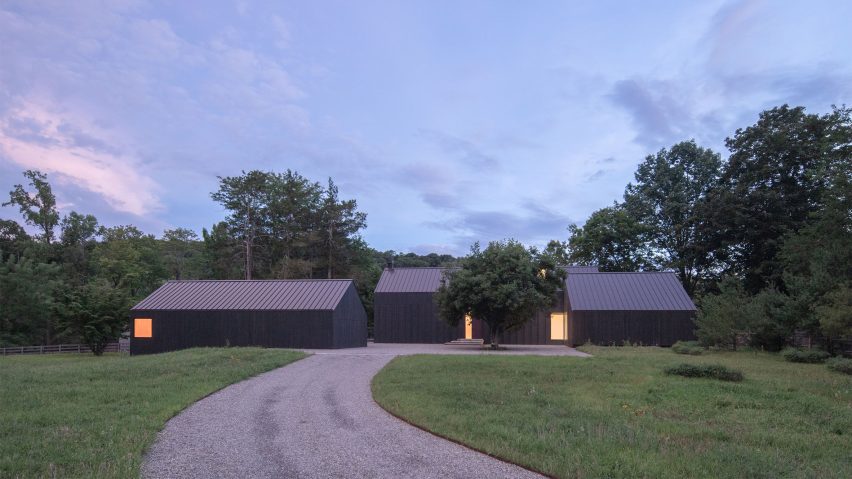
Worrell Yeung renovates New York farm with collection of "cousin" wood-clad buildings
Brooklyn-based studio Worrell Yeung has updated a historic property in New York with a series of gabled buildings clad in various timber finishes and details.
The studio run recently renovated and expanded the North Salem Farm house and studio on 8.7 acres in Westchester County, New York.
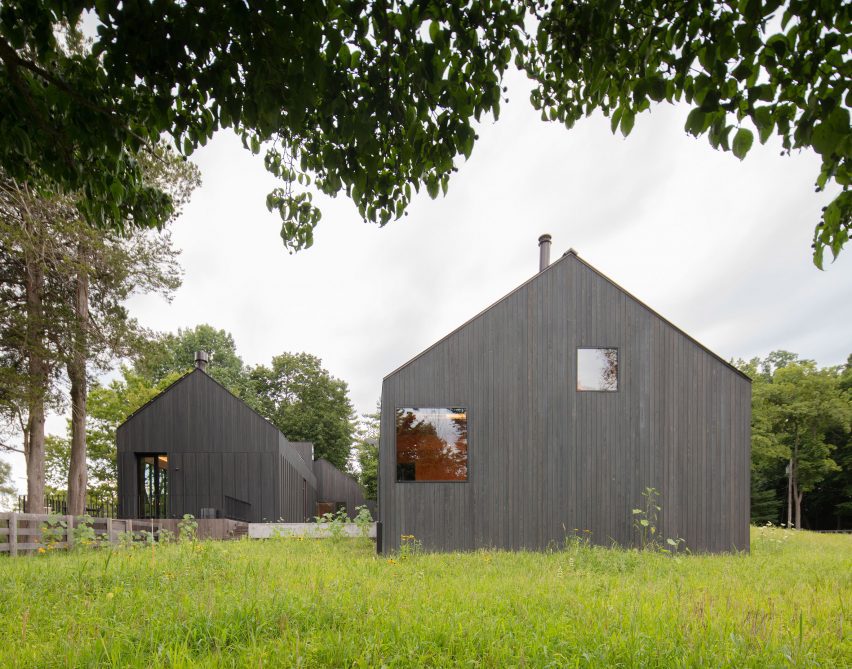
The project totals 6,585 square feet (610 square metres) and "continues the studio's interest in expressing architectural volume through a simplification of the elements," Worrell Yeung said.
The main house was originally a dairy barn. The studio gutted and expanded the 4,650-square-foot (430-square metre) rectangular home into an L-shaped plan with overlapping roofs. Worrell Yeung also added a free-standing garage and studio; and a single-slope spa shed, each with its own material treatment.
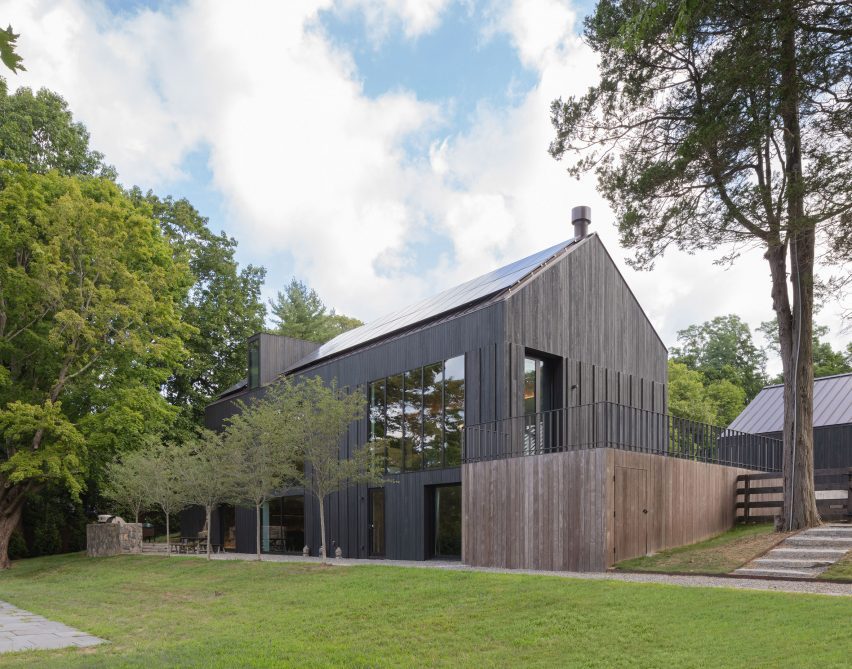
Clad in a dark metal roof and custom dark green stained cypress in a varied batten pattern, the main house references and updates agrarian vernacular.
The home's multi-layered gabled forms engage the site, interact with each other and frame interior spaces, studio co-founder Jejon Yeung said.
One side is marked by a dormer while the other features large windows that orient interior spaces toward the adjacent pond.
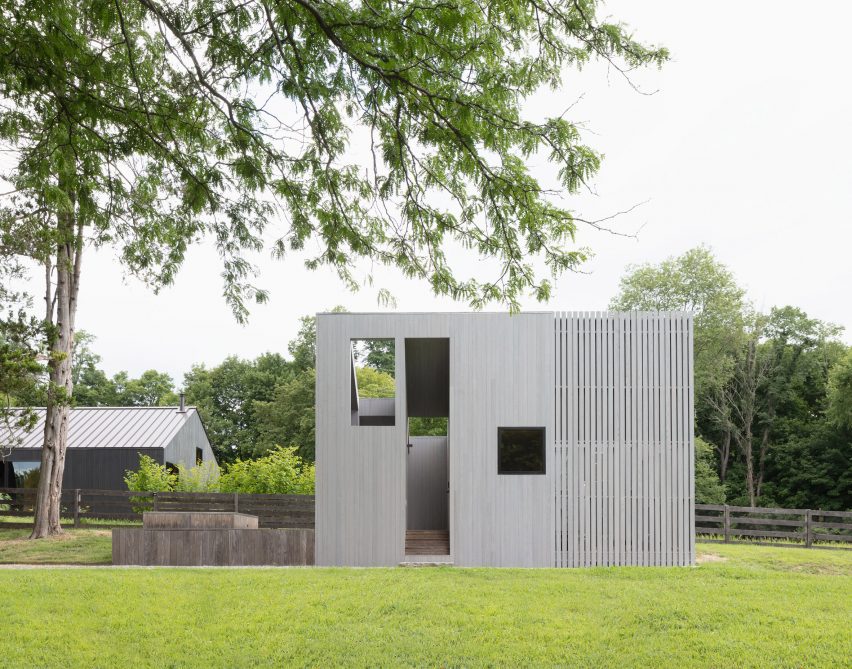
Inside, the vaulted communal space is open from one end to the other. The studio collaborated with Silman Structural to size up the exposed rafters, blending them with the wooden trusses and accenting the steel tie rods.
"Exposed Douglas Fir ceiling rafters continue our interest in detailing complex and sophisticated systems that require ingenuity and collaboration but look quite simple," co-founder Max Worrell said.
The living area features a black wood bookcase wall and soapstone fireplace that contrast the kitchen's zinc island and Douglas Fir millwork.
The other spaces are a mix of wood treatments and tones, including dark red-stained; wire-brushed cypress walls in the powder room, terracotta and blue encaustic tile floors in the bathrooms; and slate-coloured ceramic tile and bold black wood screens.
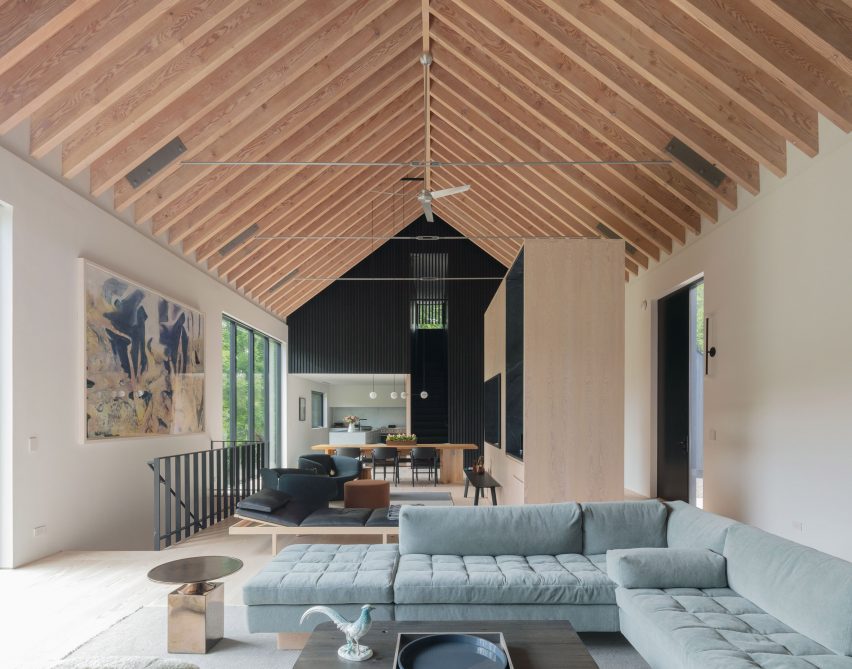
The house has five bedrooms – three on the main level and two compact dormer rooms upstairs – that look out on the surrounding landscape through minimal black-framed windows.
Downstairs, the original 1800s stone foundation serves as the wall texture for the communal basement.
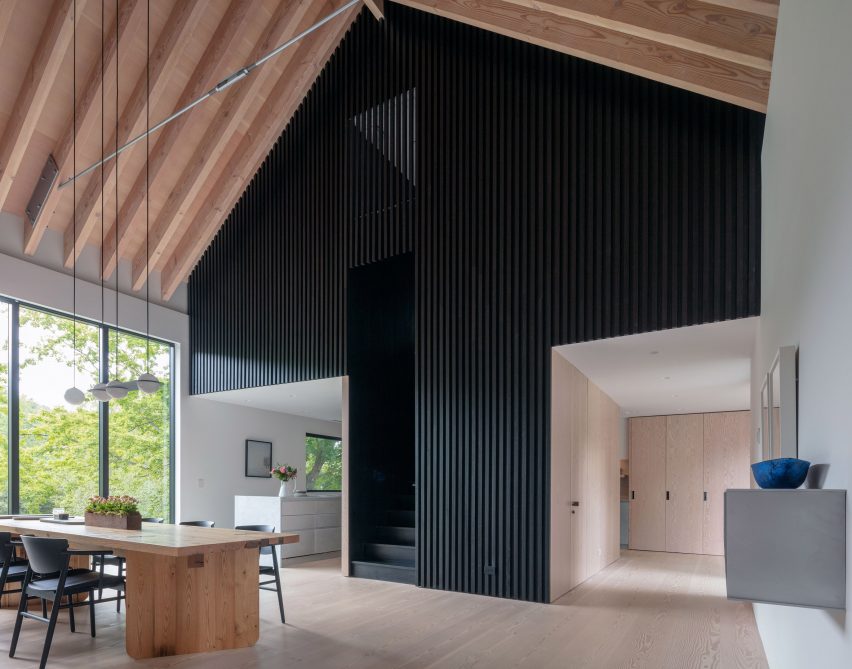
A photography studio and garage sit parallel to the main house and connect with a sheltered central entry.
"The studio portion of the structure is lined with Douglas Fir plywood and magnetic pinup walls and contains an open pantry, integrated workstation, sleeping loft, and bathroom," the architecture studio said.
East of the main house, connected by a crushed gravel pathway, sits a white half-gable spa shed. A weathered grey cypress rain-screen covers the small form that holds a hot tub and sauna.
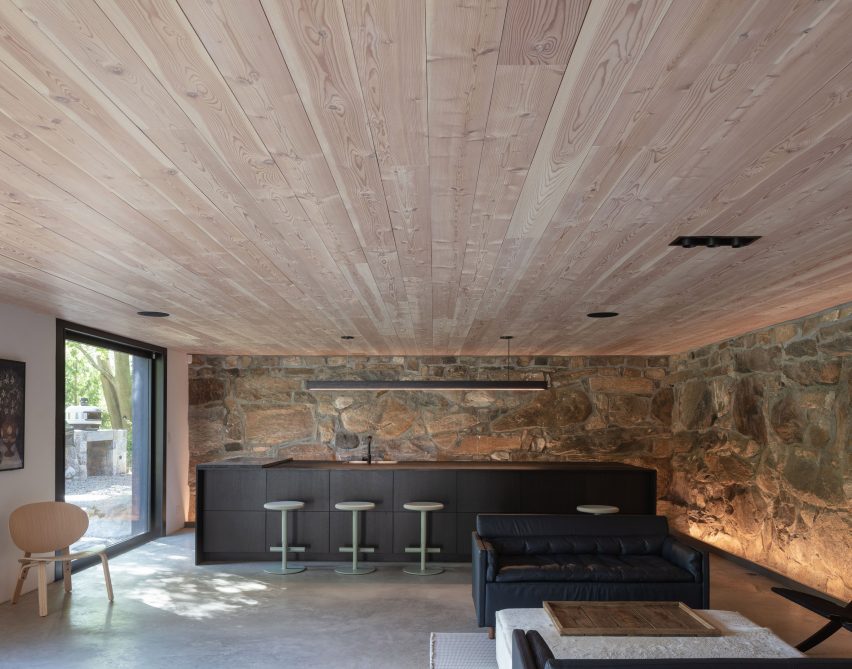
"As the program on the site grew, we continued to play with the archetypal gabled form," Worrell said. "The garage/studio has similar detailing and finishes on the exterior to the main house, but we wanted to diversify and complement the material palette for the third structure."
"We didn't want a monotonous experience of moving from one dark-clad building to the next," Yeung said. "As a whole, we read the collection of buildings as siblings that are closely related—like cousins."
Similarly, Worrell Yeung designed a black-clad contemporary barn in the Hudson River Valley. The studio also recently completed a lake house with cascading cantilevers in Connecticut.
The photography is by Naho Kubota.
Project credits:
Architect: Worrell Yeung (Jejon Yeung, Max Worrell, Yunchao Le, Cohen Hudson, Bryan Cordova)
Interiors/FFE: Worrell Yeung
Landscape architecture: RAFT
Meadow consultant: Larry Weaner Landscape Associates
Structural engineer: Silman
Civil engineer: Insite Engineers P.C.
MEP engineer: Altieri Sebor Wieber LLC
Builder: L&L Builders, Belmont Land Design