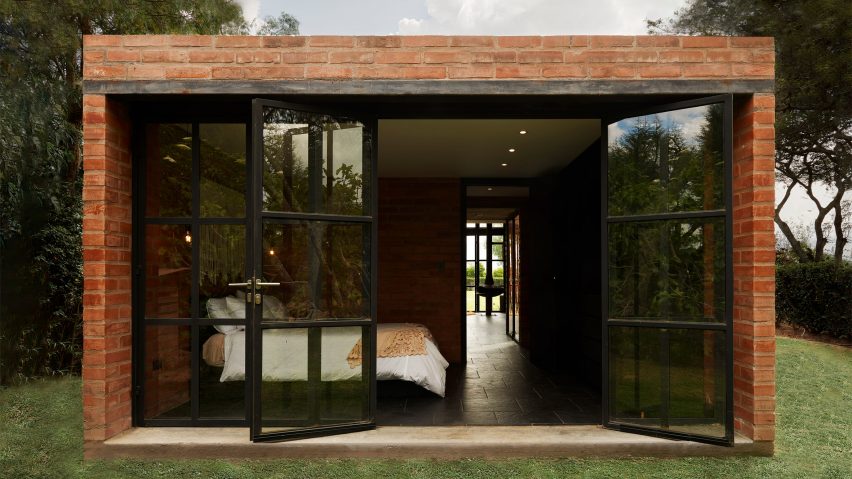PJCArchitecture has completed a micro-home in Napoles, Ecuador with two brick forms connected by a glass bridge that relies on passive heating and cooling.
New York City-based PJCArchitecture leveraged Make Estudio, its design-build division in Ecuador, to construct the 700-square-foot (65-square-metre) weekend getaway on the corner of a quarter-acre lot.
"The design is based not only on the client's needs but on her desire to embrace the local environment, culture, and vernacular," said lead architect Nandar Godoy-Dinneen. "It was also heavily shaped by the availability of construction materials and by working within the local traditions."
The studio sourced local brick, steel, concrete and glass as the home's primary materials.
Created with local craftsmen and crew in 2022, the house appears to be a single solid brick form from far away, but on approach, two brick masses appear.
The larger form is a double-height space that holds a living room with a freestanding bronze fireplace. The dining room and kitchen are tucked under a flexible loft space, accessed by a steel ladder.
"Custom-built floor-to-ceiling glass and metal doors blend the boundaries between indoors and out, maximizing natural light and capturing exterior views of the landscape while contributing to a more spacious feeling in the home," the studio said.
The smaller brick form contains a bedroom with a glazed wall and a bathroom with a perforated brick wall that brings light and shadows through the screen and serves as a wall planter on the exterior.
A glass and concrete bridge connects the two boxes.
"Its light volume helps to emphasize the basic concept of the house, which is two almost-pure brick and metal structures connected to become one cohesive structure," Godoy-Dinneen said.
Employing vernacular building strategies, the home has no active systems but relies on passive solar design to accommodate the climate's shifting temperatures.
The brick walls serve as a thermal mass, releasing stored heat at night, while the operable doors and windows provide cross ventilation through the house and the surrounding trees shade the large expanses of glass.
"We wanted to create a non-pretentious structure that included all the program requirements and embrace the environment and local traditions," Godoy-Dinneen said. Following a 'less is more' motto, the studio learned that "a simple project with a limited budget can be as successful as a large and more complex one."
Nearby in Quito, ERDC Arquitectos and Taller General's Horno de Pan was also constructed with brick in a similar layout, however this house is characterized by a vaulted roof.
The photography is by Juank Paredes.
Project credits:
Design team: Nandar Godoy-Dinneen (Lead Architect), Philip Consalvo, Julian Uribe, Juliana Sorzano
Construction: Alfonso Toasa
Hanging fireplace and windows: Saurus - Ecuador

