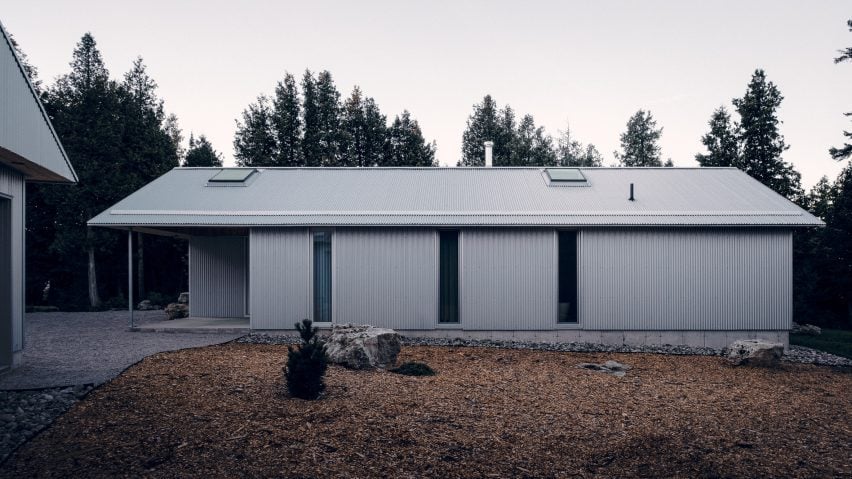Canadian practice StudioAC has used corrugated metal to clad this barn-like home and disguise it as an agricultural building on the Bruce Peninsula near Toronto.
Overlooking a lake in a wooded area called Devil's Glen, the home was designed by StudioAC to have a minimal impact on the landscape while allowing its inhabitants to take in the expansive views.
"The design process began with an on-site picnic, where a discussion focused more on the natural elements of the site rather than the building," explained the studio.
"That conversation inspired the ethic of the project to come," it continued.
The home is split along its east-west axis, with the northern section containing bedrooms and the southern part housing a large living, dining and kitchen space that opens onto a decked terrace.
StudioAC offset these two sections slightly, creating a covered entrance and patio at either end that conceals the dramatic view of the lake on entry, allowing it to be revealed through large windows in the living space.
"[We] began with two fixations: one, having the house sited true to the north, south, east and west to take advantage of the solar path throughout the day, the view to the water and to avoid disturbing as much of the natural habitat as possible," explained the studio.
"The second fixation was to have the roofscape act as a device to shape light, levels of intimacy and vantage points to the treetops, water, and sky beyond."
Designed in response to the large amounts of snowfall in winter, the home's steep roof has been used to create an attic-like space above the home, which houses both skylights as well as a "sky-gazing platform" with a hammock-like net to lie in.
The home sits on a concrete plinth that has been left exposed for the floors and contrasted with pale wooden panels that line the underside of the roof. This soft and minimal interior palette juxtaposes the metal exterior of the building, which was created to mimic the metal sheds that dot the surrounding rural landscape.
"The choice of a singular metal building was inspired by farm buildings in the area, and a galvanised spec free from finish colours increases the robustness and reflects the hues of the landscape throughout the day," said StudioAC.
"On the interior, a simple application of white painted drywall and plywood on the roofscape diagrams the architectural device, while producing a backdrop for art, views and sunlight."
StudioAC was founded in 2015 by architects Jennifer Kudlats and designer Andrew Hill.
It often takes a minimalist approach to its designs, having previously completed a monochrome interior for a Chinese restaurant in Markham and a luxury cannabis dispensary in Toronto finished with zig-zagging industrial grates.
The photography is by Felix Michaud.

