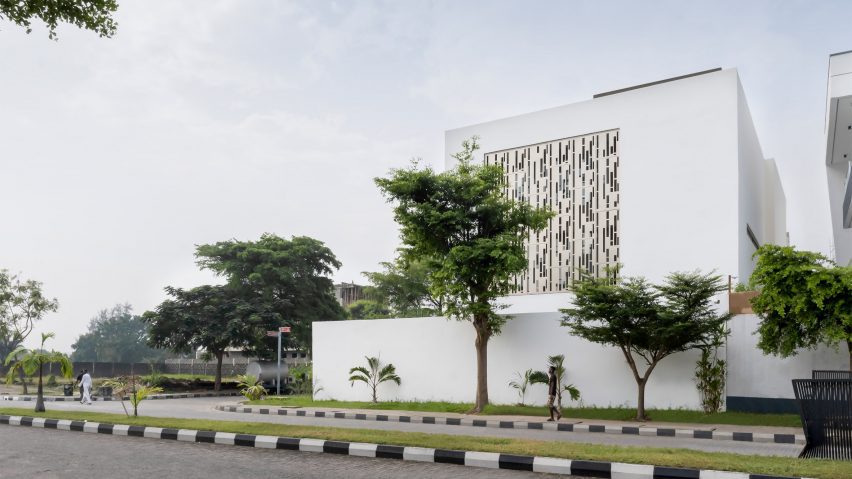
CmDesign Atelier completes "solid and porous" villa in Lagos
Perforated screens of gold-toned metal filter light and air into Lantern House, a villa on Banana Island in Lagos designed by Tosin Oshinowo-led studio CmDesign Atelier.
CmDesign Atelier was commissioned to design a five-bedroom home with ample room for entertaining guests on the private island, which is known for its luxury residential developments.
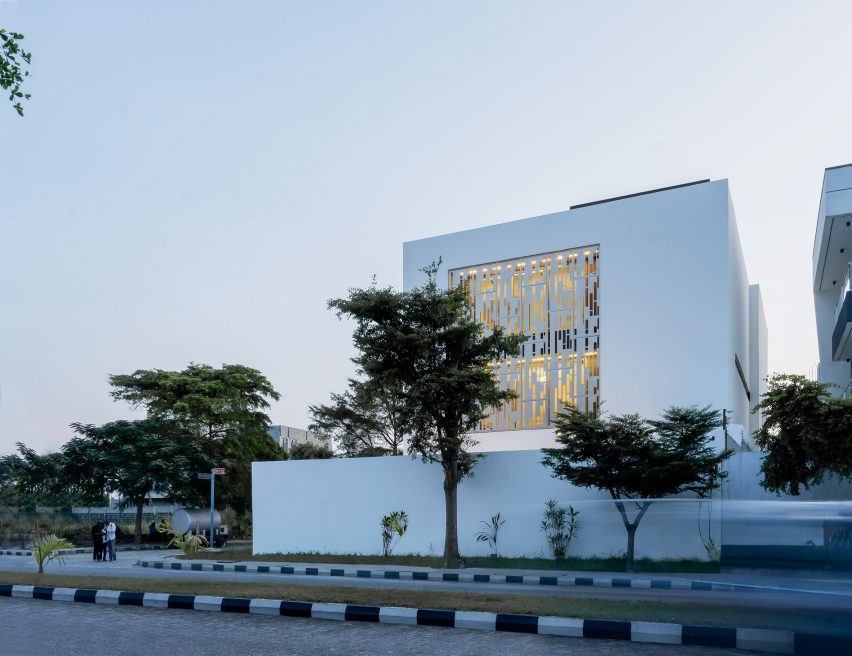
Overlooking a garden, pool and terrace wrapping the northeastern edge of the site, Lantern House has a mixture of openings and steel screens that ensure privacy and light throughout the building.
"The exterior of the building includes solid structural walls and glass, with patterned steel screening to create the impression of a solid and porous structure all at once," said the studio.
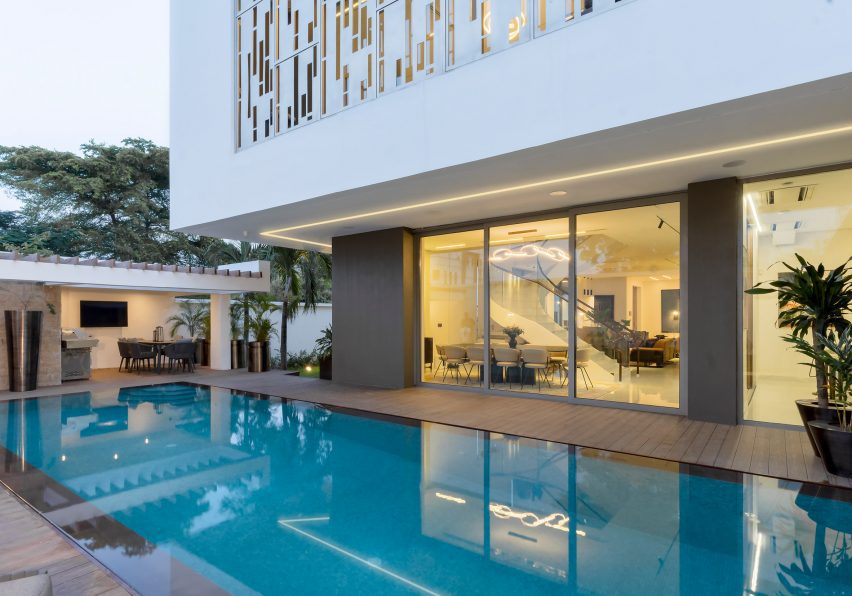
"During the day, the interiors are filled with natural light, while the sun reflects and highlights the patterned screen. At night, the interior glows outwards through the patterned screens, creating a lantern effect," CmDesign Atelier continued.
On the ground floor, a living, dining and kitchen area opens onto the outdoor gathering spaces through sliding glass doors, with a terrace sheltered by the overhang of the first and second floors.
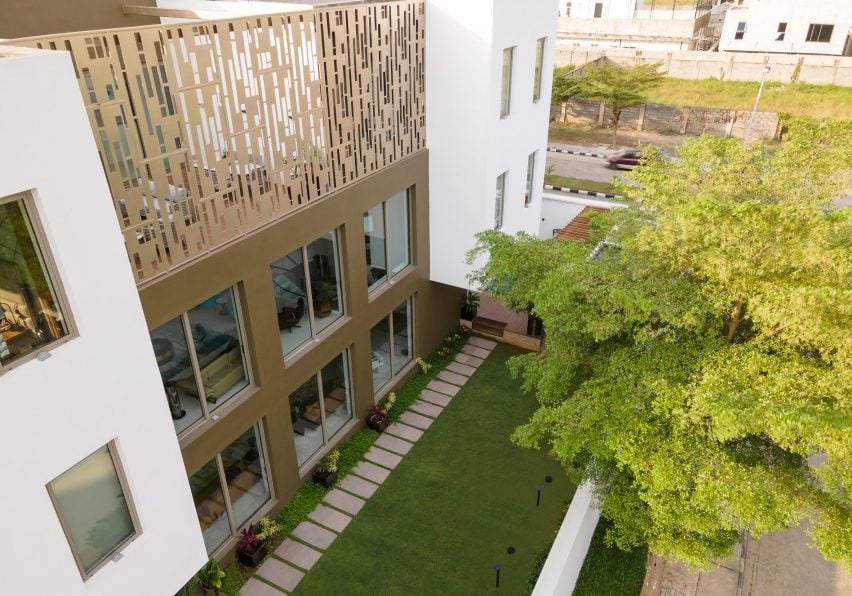
In the more private western half of Lantern House, a separate staff entrance and study space sit alongside a parking area and services block.
A helical staircase in steel, glass and marble leads to a secondary living room on the first floor, which is wrapped by three guest bedrooms and two staff bedrooms.
On the second floor is the main bedroom and a large walk-in wardrobe, connecting to a private, decked rooftop patio sheltered between high walls and one of the home's perforated metal screens.
"The house has layers of increased privacy as you move vertically upwards through the property, similar to the cultural requirements of a traditional Yoruba household setting and essential to multigenerational living," said the studio.
"In keeping with this need for privacy and separate living spaces in some regions of the house, the master bedroom suite also incorporates a 58-square-metre walk-in wardrobe with two skylights that throw natural light into the space," it continued.
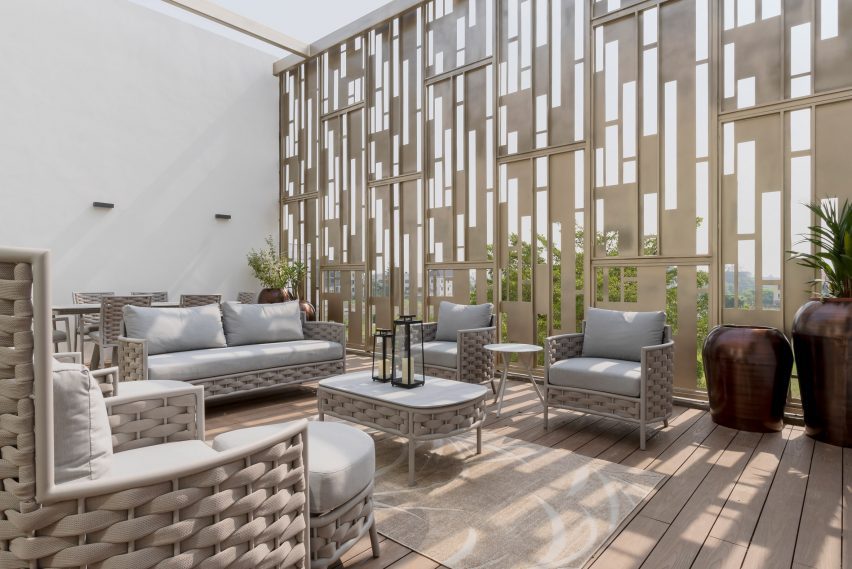
The interiors of Lantern House were completed by the client, who has a local interior design studio in Lagos.
Contrasting the pale exterior and internal walls of the building, dark wood fittings and bold furniture and artwork define the living spaces.
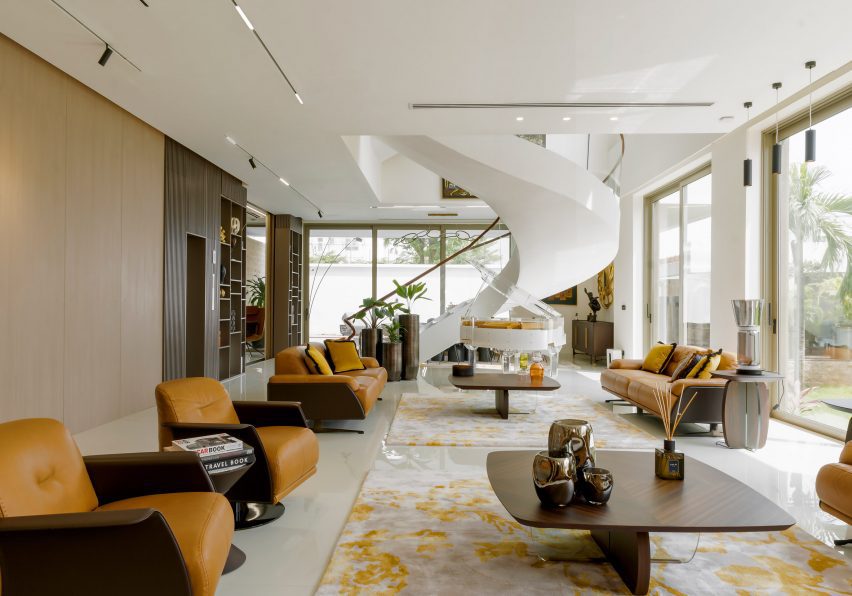
Other projects recently completed by Tosin Oshinowo's studio include a minimal beach house on Lagos peninsula.
Oshinowo was also recently appointed to curate the second edition of the Sharjah Architecture Triennial, which will take place later this year.
The photography is by Tolu Sanusi.