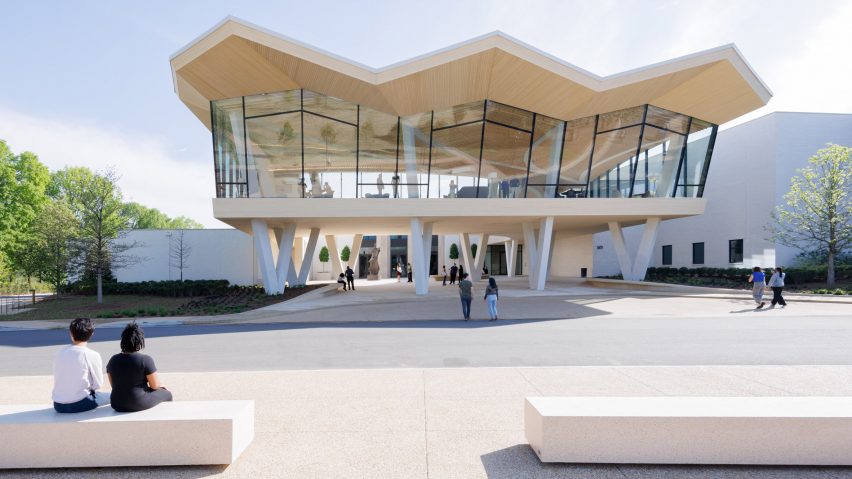Chicago-based Studio Gang has completed the overhaul of the Arkansas Museum of Fine Arts in Little Rock, Arkansas, with the addition of a sculptural folded concrete roof.
The Jeanne Gang-led studio, united eight previous structures, that have been built for the museum complex since it opened in 1937, with the concrete canopy.
The 133,000-square-foot (44,333 square metre) structure weaves between the existing buildings, expanding the gallery space and programming space and connecting the rest of the structure.
With an entrance at each end the concrete roof narrows and expands as it passes through the complex, leading the studio to describe the structure as "stem-like" as it narrows between the existing structures and "blossom[s] outward" at the perimeter.
Gang said that the structure was designed not only to connect all the existing structures, but also open the museum up to the surrounding parkland and the community.
"The Arkansas Museum of Fine Arts has been a beloved community anchor since its founding, but over time its main additions had resulted in a building that was isolated from the neighborhood and park," she said.
"We saw the design as an opportunity to reconnect the building with its surroundings and to reimagine the existing structures in ways that would welcome visitors and all of the vibrant, creative activities going on inside would be supported."
Made of thin cast-in-place panels arranged at angles, the folded concrete roof looks like "pleats" that add to the plant-like aesthetic that the studio aimed to achieve.
Beyond an aesthetic decision, the form of the concrete roof was designed to accentuate the light entering the structure and to direct the rainwater during Arkansas' rainy Spring and Autumn months.
One side of the structure was elevated on stilts, and the roof graduates down as it reaches the opposite side, which is a single story and holds the museum's park-side restaurant.
Both of the entrances are covered by the roof as it cantilevers above the glass entryways.
Passing under the elevated section, visitors enter a courtyard space that a structure that connects the museum with the Cultural Living Room passes above.
The main entrance, clad in stone to reflect the original facades of the 1937 limestone structure, can be accessed through the courtyard, which features a bronze sculpture by British artist Henry Moore.
Visitors pass through the art deco entrance to a triple-heigh atrium, where a "grand staircase" leads up to the second-floor galleries and to the Cultural Living Room.
In addition to the extended viewing spaces, the structure holds a lecture hall, a school, and a research lab.
The interiors feature wooden ceilings and polished concrete flooring, and the graduated roof allows for clerestory windows to bring light into the building throughout.
Studio Gang also noted the close relationship that the landscape architecture, which was carried out by New York-based SCAPE, played in the overall design.
SCAPE carried out an 11-acre renovation of the surrounding space that adds additional social and viewing areas to the complex. The rainwater collected in the roof's channels will be used to water the greenery.
According to the studio, the integration of the existing structures also marks an "ongoing commitment" to reuse that has Gang has expressed.
"AMFA marks the latest example of Studio Gang's ongoing commitment to the creative reuse of existing buildings," said the architecture studio.
"To mitigate the impact of embodied carbon in architecture, the firm actively looks for ways to reimagine structures that already exist – from sensitive additions to existing museum campuses to reinventions of industrial buildings."
This ethos is reflected in another upcoming building by the studio, the Gilder Center in New York, which integrates several preexisting structures of the Natural History Museum in Manhattan.
The photography is by Iwan Baan.
Project credits:
Design architect: Studio Gang
Landscape architect: SCAPE
Associate architect: Polk Stanley Wilcox Architects
Structural engineer: Thornton Tomasetti
Civil engineer: McClelland Consulting Engineers
MEP engineer: dbHMS
Acoustical, theatrical, and AV designer: Arup
Cost estimator: Venue Consulting
Lighting designer: Licht Kunst Licht
Project manager: Ascent
General contractor: Nabholz, Pepper, Doyne

