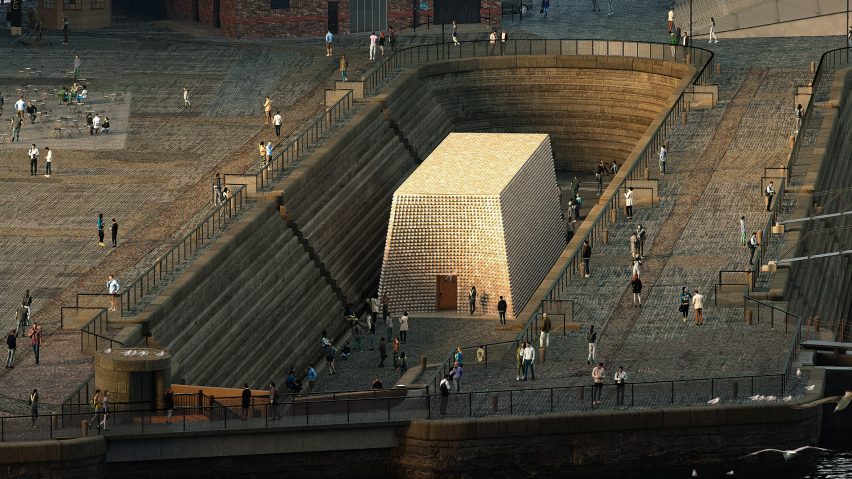A pyramidal pavilion for contemplation is set to be introduced to the Liverpool waterfront as part of a transformation project led by architect Asif Khan and artist Theaster Gates.
The plans, which aim to reinvigorate the oldest visible part of the Liverpool Docks, also include the creation of a pedestrian footbridge to improve the site's circulation and accessibility.
Architect Khan and 2022 Serpentine Pavilion designer Gates were commissioned for the project as part of the 10-year Waterfront Transformation Project led by National Museums Liverpool.
The overarching aims of the project are to establish the docks as a more effective public space while shining a light on its complex history, which has links to the transatlantic slave trade in the 18th century.
"The opportunity to work on the Canning Docks Project has allowed me to connect with the complexity of Liverpool and its history and to engage that history, knowing that there’s healing for the future," said Gates.
"It is an idea about how complex history can be told, the spaces in which we tell it, and the power it has to bring us together," added Khan.
The proposal centres around the two dry docks at Canning Dock, which were once used for the repair of ships used in the slave trade. In the first images to be released, one of these is reimagined with a sunken pavilion.
This pavilion will have a pyramid form with a perforated exterior, designed by Khan and Gates to offer a light-filled space for contemplation and education. Its truncated roof will align it with the edges of the dock.
Meanwhile, the proposed pedestrian bridge will be installed between the Royal Albert Dock and Canning Dock.
This will link the wider landscape to the surrounding cultural buildings that include the International Slavery Museum, Maritime Museum and Museum of Liverpool, and will be openable to cater for passing boats.
The current proposal, which was officially presented by the project team at the Museum of Liverpool on 5 April, is now open for public consultation.
Khan and Gates are collaborating on the project with local community arts organisations including 20 Stories High, Squash and Writing on the Wall.
Also involved are design management company Plan A Consultants, urban planner Prior + Partners, strategic studio The Place Bureau, architecture practice Hara Design Institute and the engineers Akt II and Arup.
The design duo's involvement in the project was first revealed in 2021. At the time, Ghanaian-British architect David Adjaye and Nigerian architect Mariam Kamara were also on the team, though this is no longer the case according to Architects' Journal.
However, Adjaye's eponymous studio Adjaye Associates is currently working on the architectural design for the redevelopment of the International Slavery Museum and Maritime Museum, for which Ralph Appelbaum Associates is leading the exhibition design.
The visuals are by Asif Khan Studio.

