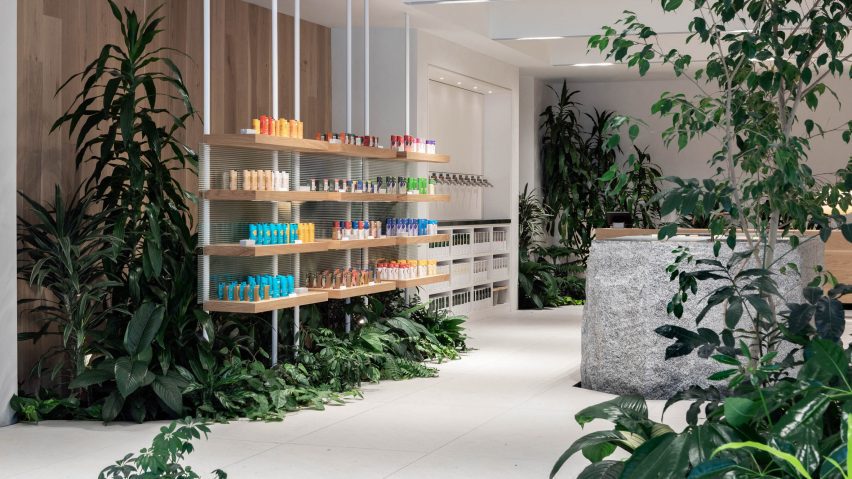
MRDK creates a "journey through nature" at Attitude boutique in Montreal
Blocks of granite among planted beds are used to display plastic-free beauty products at this Montreal store, designed by local architecture firm MRDK.
MRDK, also known as Ménard Dworkind, designed the interiors of the Attitude boutique to reflect the sustainable focus of the cosmetics for sale.
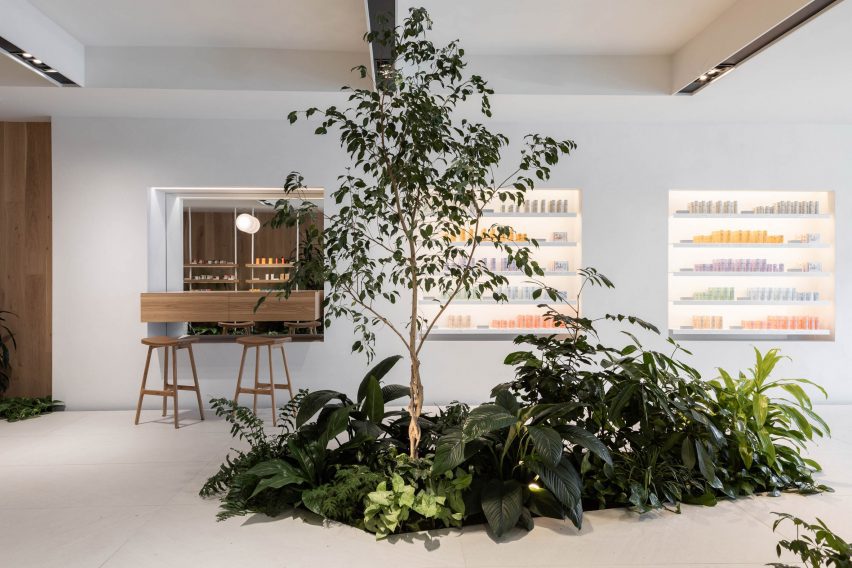
"From the moment you step inside, the design of the space reflects their commitment to sustainability and a connection to nature," said the studio.
Located on Saint Denis Street in the Plateau Mont-Royal neighbourhood, the 1,000-square-foot (93-square-metre) shop is laid out to evoke a "journey through nature" according to MRDK.
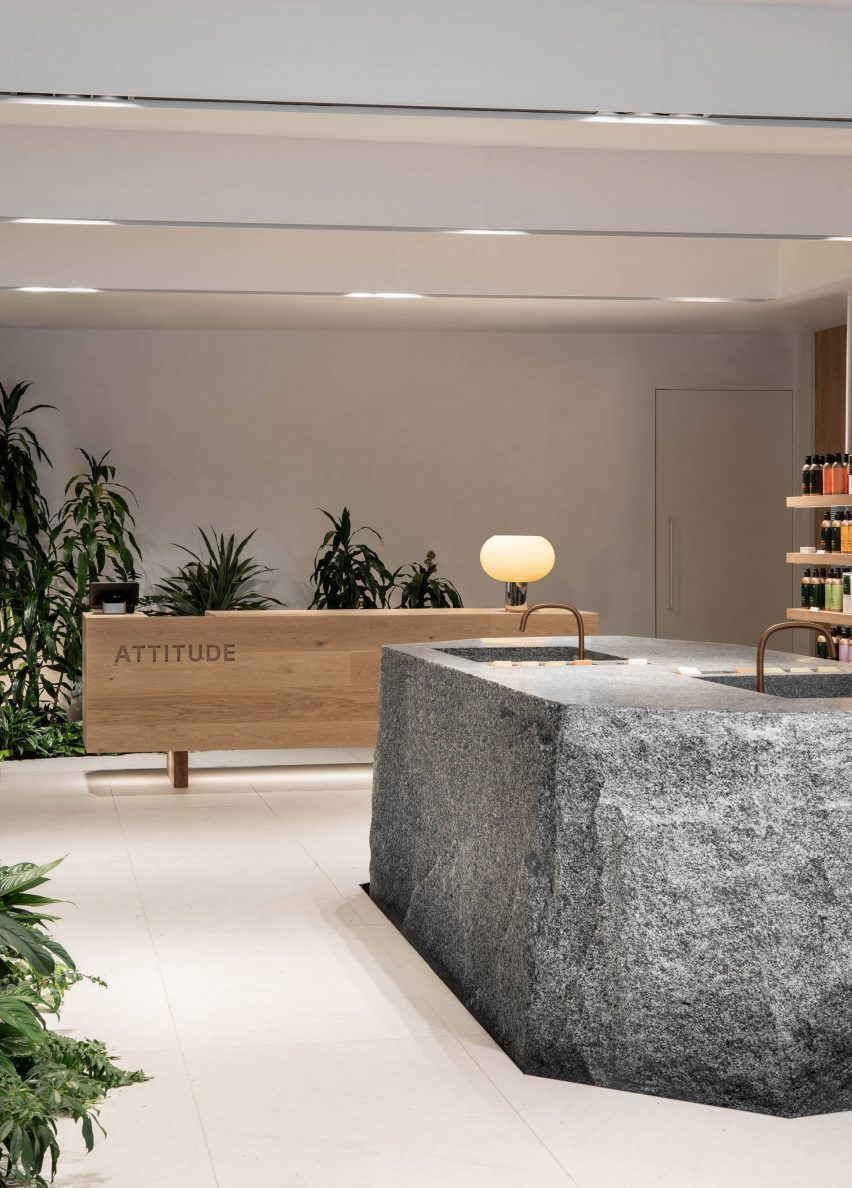
Planted beds in the store window and around the space overspill with greenery, and a raised ceramic floor creates the impression of traversing a boardwalk between them.
"This subtle elevation change immediately transports you into a new space, a forest floor full of life and colour," MRDK said.
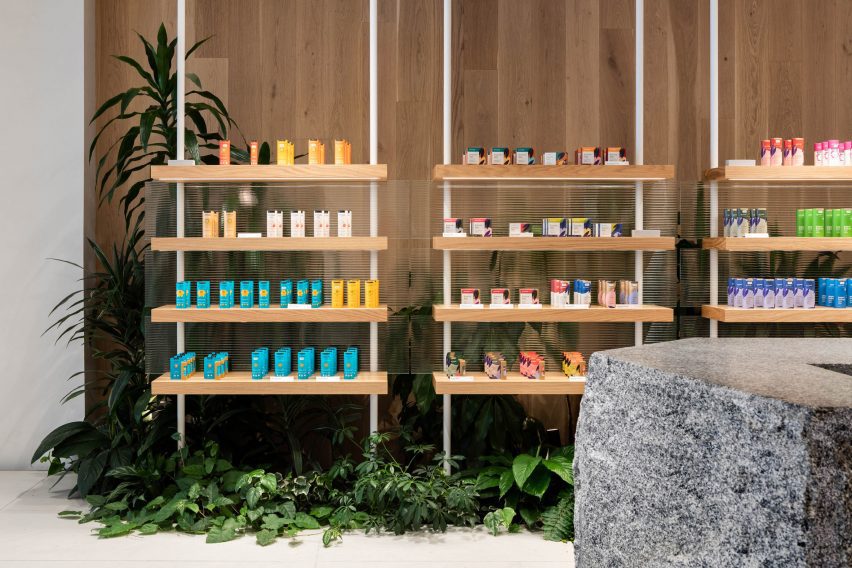
Chunks of granite are used as pedestals for displaying products in the window, while a much larger block in the centre has a pair of sinks carved into its flat top.
"The boulder-like shape and texture of the island suggest a natural element, as if it has been carved by the forces of nature over time," said MRDK.
"This centerpiece perfectly complements the natural theme of the space, giving customers the sense of being in a nature surrounded by rock formations."
The majority of Attitude's products are presented on white oak shelves that emerge from the plant beds on both sides of the store.
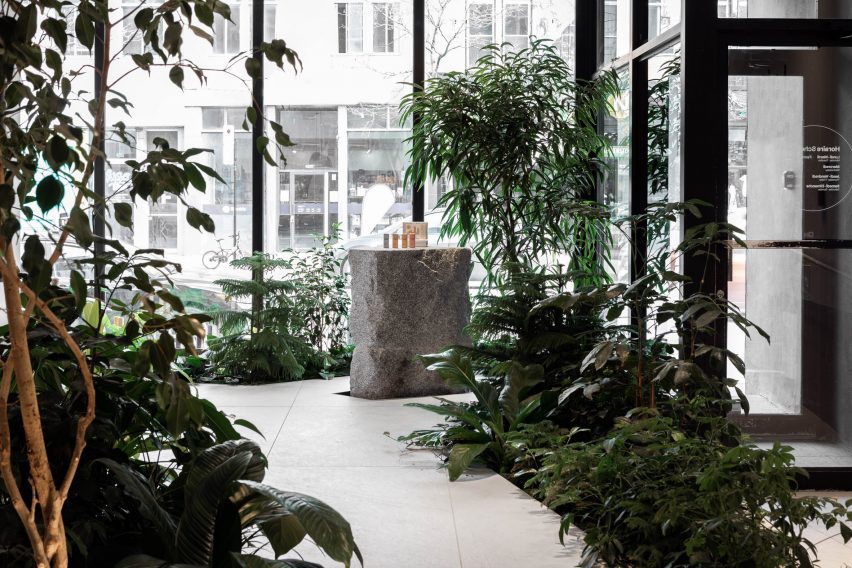
Suspended on white poles and backed by fritted glass, these shelves match the rectangular cashier's desk at the back, into which the brand's name is hewn.
There's also a refill station that customers can use to replenish the aluminium bottles, further promoting sustainability.
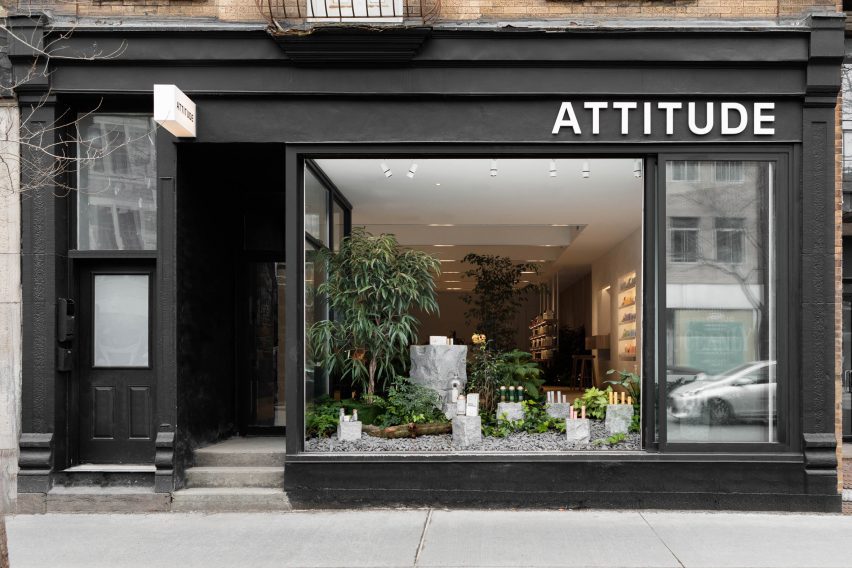
MRDK was founded by partners Guillaume Ménard and David Dworkind in 2010, and has completed a wide variety of projects in and around Montreal.
These include a 1970s-themes pizza restaurant, a colossal Chinese brasserie and a wine bar that takes cues from bottle labels, as well as a renovated 1980s home and a cedar-clad hideaway.
The photography is by David Dworkind.
Project credits:
Architecture: MRDK
Team: David Dworkind, Benjamin Lavoie Laroche
Contractor: Groupe STLC