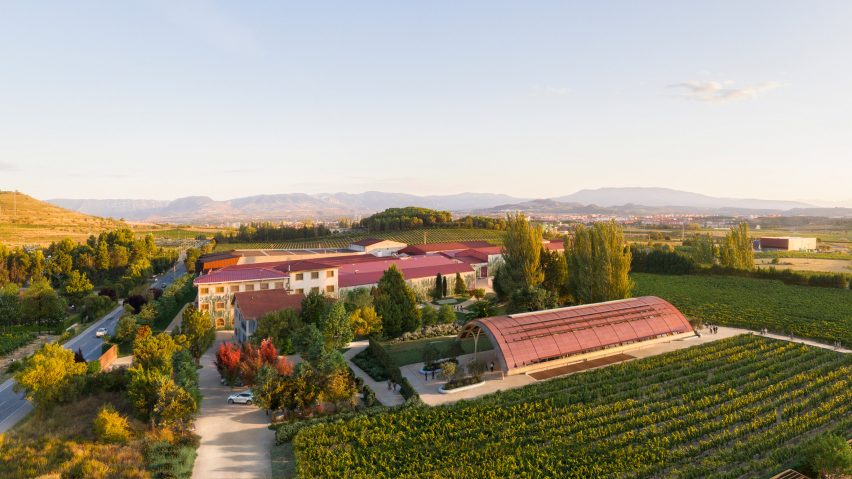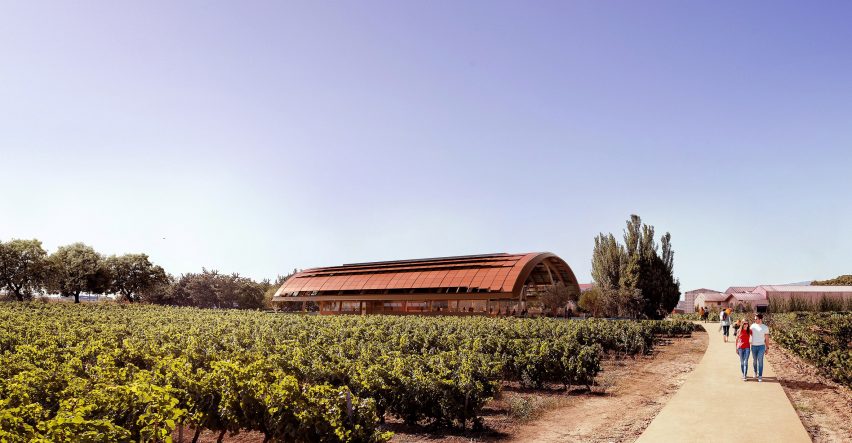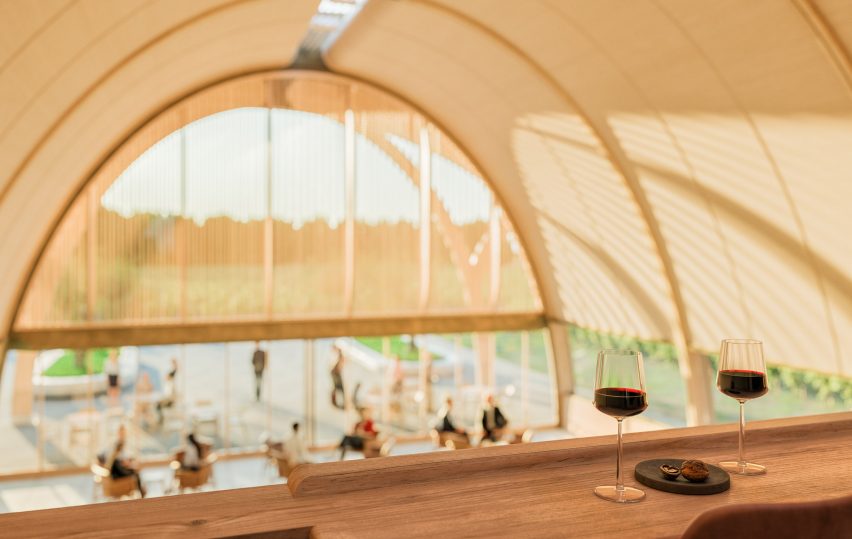
Foster + Partners to add barrel-vaulted visitor centre to Spanish winery
A barrel-vaulted visitor centre with an earthy colour palette is set to be added to Bodegas Faustino winery in Rioja as part of a renovation by British architecture studio Foster + Partners.
The refurbishment of the Spanish estate is being carried out by Foster + Partners to help "integrate the winery more closely with the vineyard", said the studio.

The project has been commissioned by the Martínez Zabala family, Bodegas Faustino's owners, to mark its 160-year anniversary in winemaking.
Foster + Partners previously worked with the family in 2010 on Bodegas Portia, a Corten-clad structure in the Ribera del Duero region that is divided into three arms.
Visitor centre to provide a "truly unique and immersive experience"
The renovation of Bodegas Faustino will include updates to both the estate's existing bottle and ageing cellars, as well as its offices and production yards. Green planting will also be added to a number of facades.
Meanwhile, the extension will house a new visitor centre that "takes its cues from the industrial heritage of the winery", said Foster + Partners.
It will be constructed from timber sourced from local forests and have a distinctive arched structure that gives rise to a curved form.
"Our new project comprises a series of sustainable interventions, ranging from the partial refurbishment of the existing facilities to a new visitor centre which provides a truly unique and immersive experience," said the studio's founder Norman Foster.

Foster + Partners has opted for an earthy colour palette for the structure, which it said will help it to "blend seamlessly with the terroir and red autumn vines".
The roof of the extension will be finished in glass and photovoltaic technologies that Foster + Partner claims will produce "almost six times the energy consumed by the building".
This roof will also overhang on all four sides to help shade the interior of the building while providing sheltered outdoor space around its perimeter. Finishing touches to the visitor centre will be a central skylight and glazed facades.
Inside it will be column-free thanks to its vaulted structure, designed for maximum space and flexibility. However, it will be split into two distinctive zones by an asymmetrical core with a central staircase and lift that provides access to a mezzanine level overlooking the landscape.
Other changes to the estate will include landscape improvements and a new street to the north of the site that will act as the main entrance area. There will also be the introduction of timber canopies and landscaped pathways within the vineyard, intended to help guide people towards the new visitor centre.
Foster + Partners was founded by Foster in London in 1967. The studio is currently also developing The Kentish Wine Vault in England, which will have a green roof. It also recently completed Le Dôme, a low-lying winery in the historic commune Saint-Émilion.
The visuals are by Foster + Partners.