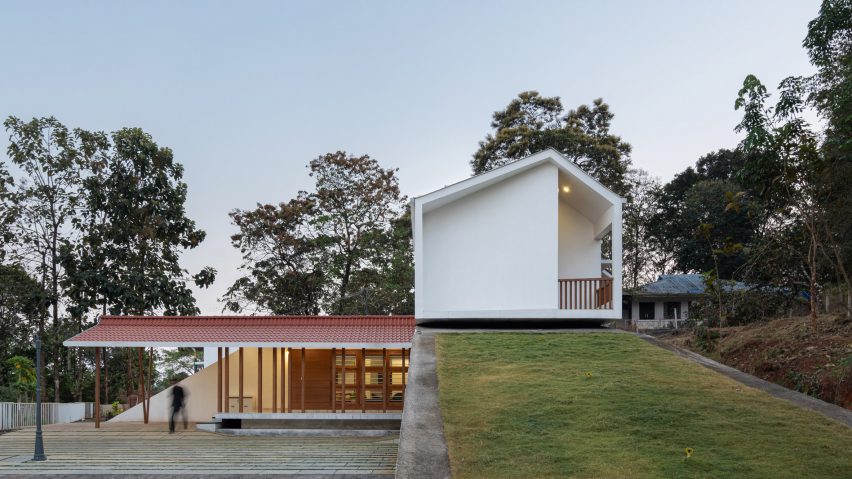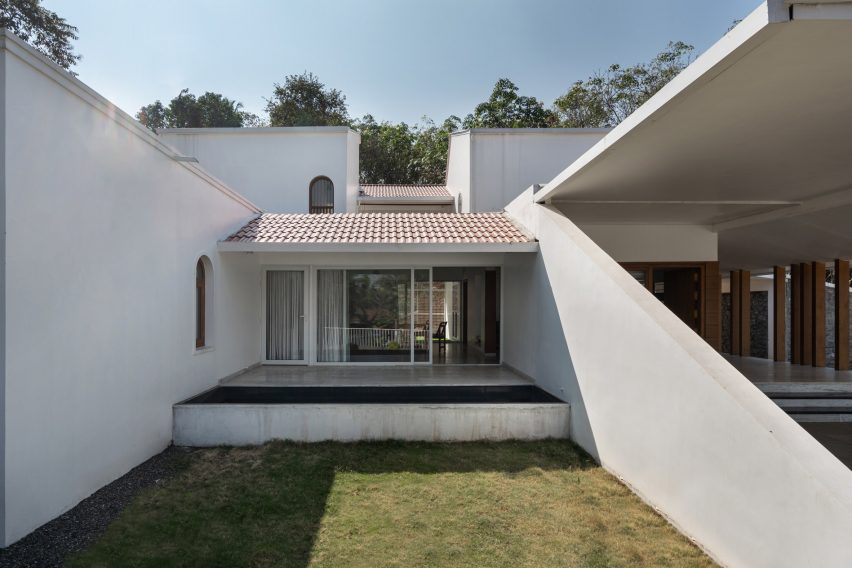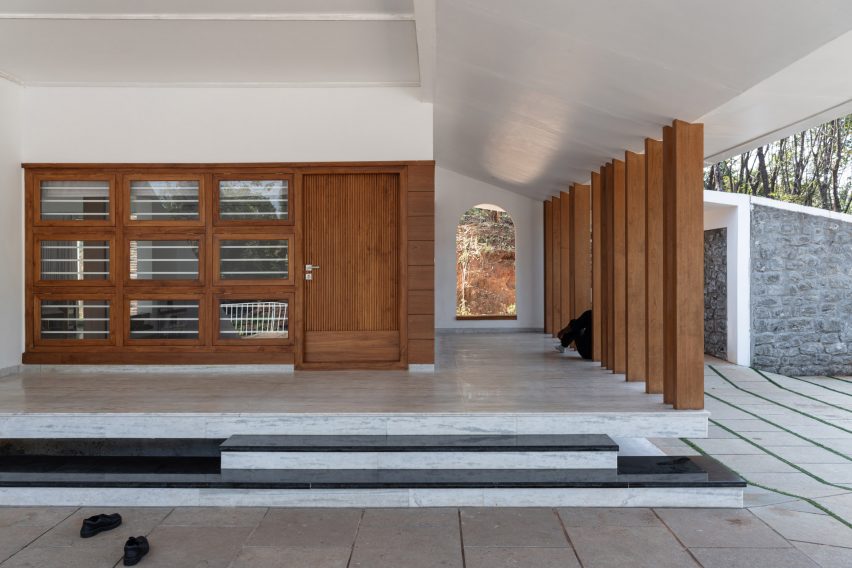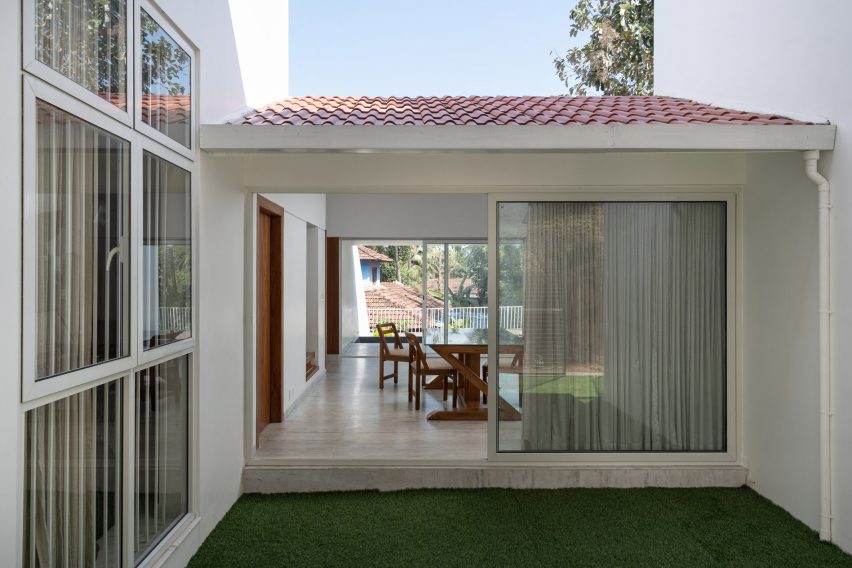
"Interconnected pavilions" make up House Wandoor in India
Malabar Architecture Projects has completed a white home in the southern Indian state of Kerala, which is topped with terracotta roofs informed by traditional dwellings nearby.
Named House Wandoor after the town in which it is located, the four-bedroom dwelling is conceived as a cluster of pavilions connected by semi-outdoor spaces that allow light and air to permeate.

Malabar Architecture Projects raised these pavilions on an L-shaped plinth that enfolds a paved patio and wooden colonnade marking the entrance.
Meanwhile, traditional terracotta roofs and two gabled forms connected by a bridge-like terrace top the home.

"The house is composed of interconnected pavilions that create a harmonious whole, with careful attention to scale and proportion," explained the studio.
"At the core of the design intention, transitional spaces such as hallways, staircases and doorways are given more importance than just functional connections," it continued. "The result is a seamless connection between indoor and outdoor spaces, with maximum natural light and ventilation throughout."
The ground floor of House Wandoor centres around a large living, dining and kitchen space, which opens onto two courtyards on either side – one designed as a children's play area and the other with seating and a koi pond.
The edges of the ground floor plinth are flanked by two sloping forms. One of these takes the form of a grass ramp that covers a garage and the other is an angled wall that shelters an outdoor dining area.

A wooden staircase leads up to the first floor, where each of the two individual gabled pavilions contains a bedroom. They are linked by a living area and upper courtyard in the connecting bridge, which has been given open sides to allow for cross ventilation.
"The H-shaped plan creates two separate wings containing private space, while the central bridge-like area serves as a communal gathering space, with open courtyards on both sides," explained Malabar Architecture Projects.

Throughout House Wandoor, both arched and circular openings provide glimpses out to the landscape, while in the semi-outdoor areas, openings are covered by white metal bars and wooden balustrades.
The pared-back exterior of the home has been continued inside, with white walls and pale stone floors creating a simple backdrop to dark-coloured wood used for window and door frames and furniture.
Other houses recently completed in Kerala include a vaulted residence built using local bricks and recycled materials by Earthscape Studio and a sculptural dwelling by architecture studio Wallmakers.
The photography is by Turtle Arts Photography.