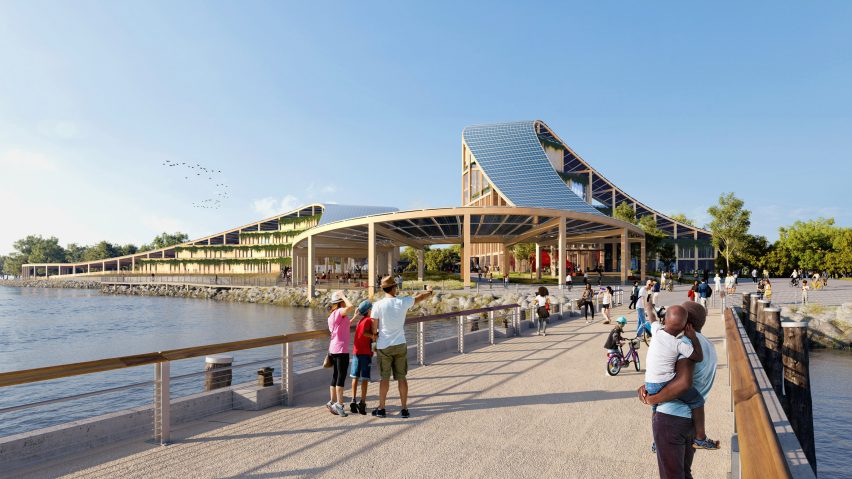Architecture studio SOM has unveiled designs for the mass-timber New York Climate Exchange on Governors Island, which will be topped with a solar panel-covered canopy.
Set to be built on Governors Island – a patch of land in New York harbour between Brooklyn and Manhattan – the New York Climate Exchange (The Exchange) will aim to facilitate conversations and training around sustainability.
SOM's design for the centre, which was created in collaboration with New York's Stony Brook University, features a series of mass-timber forms arranged under a sloping canopy that increases and decreases in height.
According to the studio, the design "not only sets the stage for our post-carbon world, but also centers a compelling new public realm for all New Yorkers".
At the tallest point in the structure, the canopy will meet the mass-timber structure, but as it descends, there will be voids to create covered outdoor space at ground level.
The building will range from eight storeys at the tallest and graduate down to four at the lowest. The facade consists of grids of timber beams framing glazing, while the section of the building closest to the water will have timber walls with smaller windows and garden planters between floors.
The roof will be completely covered in solar panels in order to generate all of the electricity for the operations of the facility, according to SOM.
"Our design for this new campus embodies the stewardship necessary to solve the climate crisis by weaving sinuous mass timber pavilions through the rolling landscape of the park and reusing the historic building fabric of Governors Island," said SOM design partner Colin Koop.
"Together, these spaces will cultivate advances in climate research and pilot new technologies that can be deployed across the city, and eventually the world."
The structure will have an auditorium that faces outside and will be a space for lectures and meetings of "the world's leaders and climate experts".
SOM's design also includes spaces for "green job training and skills-building programs" that will be run in partnership with local education bodies and corporations.
The building was designed to meet the demands of the Living Building Challenge, a green-building certification guideline.
Along with being eletctric, it will have a sophisticated waste management program with aims to divert 95 per cent from landfills.
The structure will also be flood resistant with no basement and a "living shoreline" – while the non-potable water needs will be met by rain collection and wastewater treatment.
Local studio Mathews Nielsen Landscape Architects will work on the area surrounding the building, including for exteriors of a number of renovated historic structures that were included in the brief.
UK design consultancy Buro Happold and local firm Langan Engineering have also been announced as partners on the project.
Other recent projects on Governors Island include the "sculpted topography" of landscape studio West 8, which comprises artificial hills, art and playgrounds.

