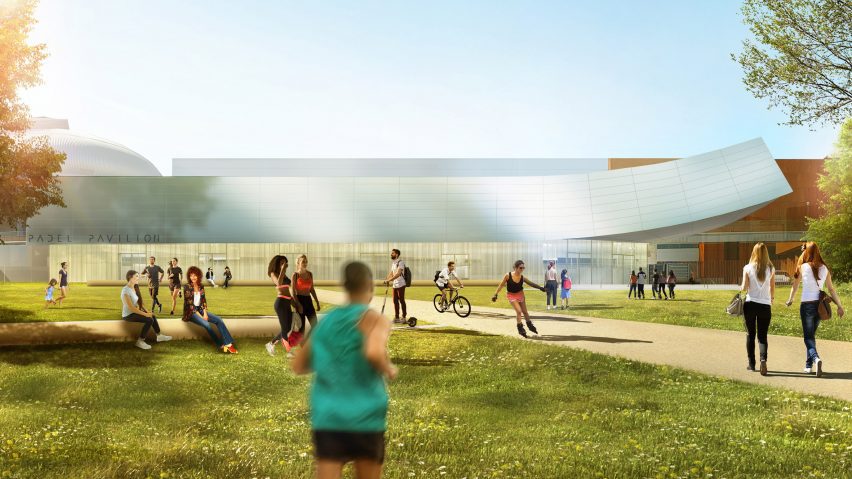Italian architect Fabio Novembre has designed a sports centre for playing padel, which will be built alongside a pavilion created by BIG at Milan's CityLife development.
Set to be built within the CityLife development on the site of the Italian city's former trade fair grounds, the racket-sport pavilion is a play on nearby skyscrapers by Zaha Hadid Architects, Daniel Libeskind and Arata Isozaki, as well as the CityWave building by BIG.
"Our main goal, rather than a concept, was to find the balance between all these instances," Novembre told Dezeen.
"Thus, we chose to work with reflective materials to complement the park, to maintain a very limited height to leave space for the exhibition, and to dialogue with the heterogeneity of the architectural park by following its forms."
Designed for City Padel Milano, the 2,800-square-metre sports centre will contain seven indoor padel courts along with refreshment areas and an events space.
The building's ground floor will be constructed from semi-transparent polycarbonate, while the top section will be clad in reflective aluminium.
Its entrance will be marked by a 17-metre-long, curved cantilever that is designed to echo the nearby CityWave building.
"Close to the padel pavilion will be the CityWave project by my friend Bjarke Ingels in the coming years, which already has an upward curvilinear shape," explained Novembre.
"Our choice was to relate to this building by raising the entrance of the Padel Pavilion with a similar inclination and create through the two architectures a kind of portal from the northeast into the CityLife complex, a unique gesture, a dance between two opposing architectures."
The pavilion is designed for the racket sport padel, which is reportedly the fastest-growing sport in the world.
According to Novembre, the pavilion's design is informed by the requirements of the sport but is also designed so that it can be adapted to other uses in the future.
"Padel is a sport that prefers few light contrasts and that is why the lower part is translucent but not transparent, while the upper part is completely opaque except for a blade functional for recirculation and cooling," he said.
"In this sense, it is essential that the pavilion is absolutely functional for other future uses and that it is not bound only to padel. It is essential that all the architectures of the future are not disposable but open to different possibilities and adaptive."
Located near Milan's city centre, the 36-hectare CityLife development is centred on a trio of skyscrapers including a 170-metre-high, twisted residential skyscraper designed by Zaha Hadid Architects.
Construction of BIG's CityWave, which consists of a 12-storey and 22-storey building connected by a curved canopy, started in 2021 with the building set to be complete in 2025.

