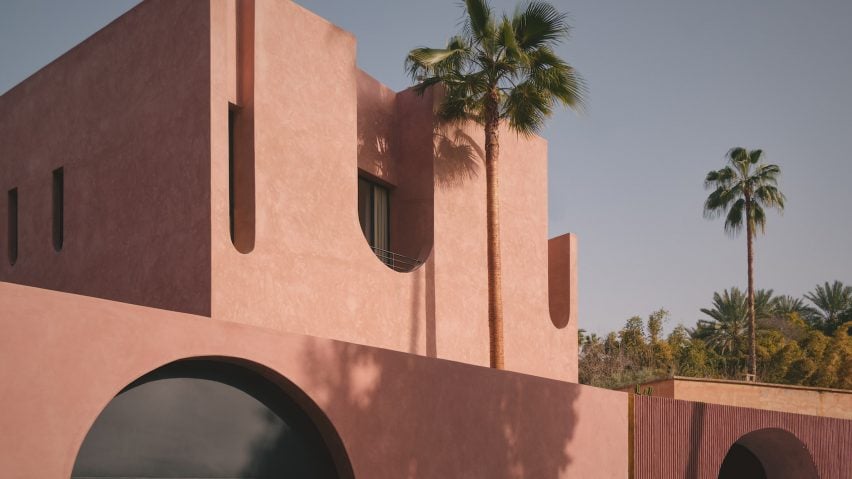
Bergendy Cooke draws on Moroccan design for sculptural earth-clad hotel in Marrakech
New Zealand studio Bergendy Cooke took cues from Moroccan architecture to create Maison Brummell Majorelle, a sculptural boutique hotel in Marrakech.
Located next to Marrakech's famous Majorelle Gardens, the hotel was designed in collaboration with Moroccan architect Amine Abouraoui to reflect local architecture and celebrate the site's history with a contemporary twist.
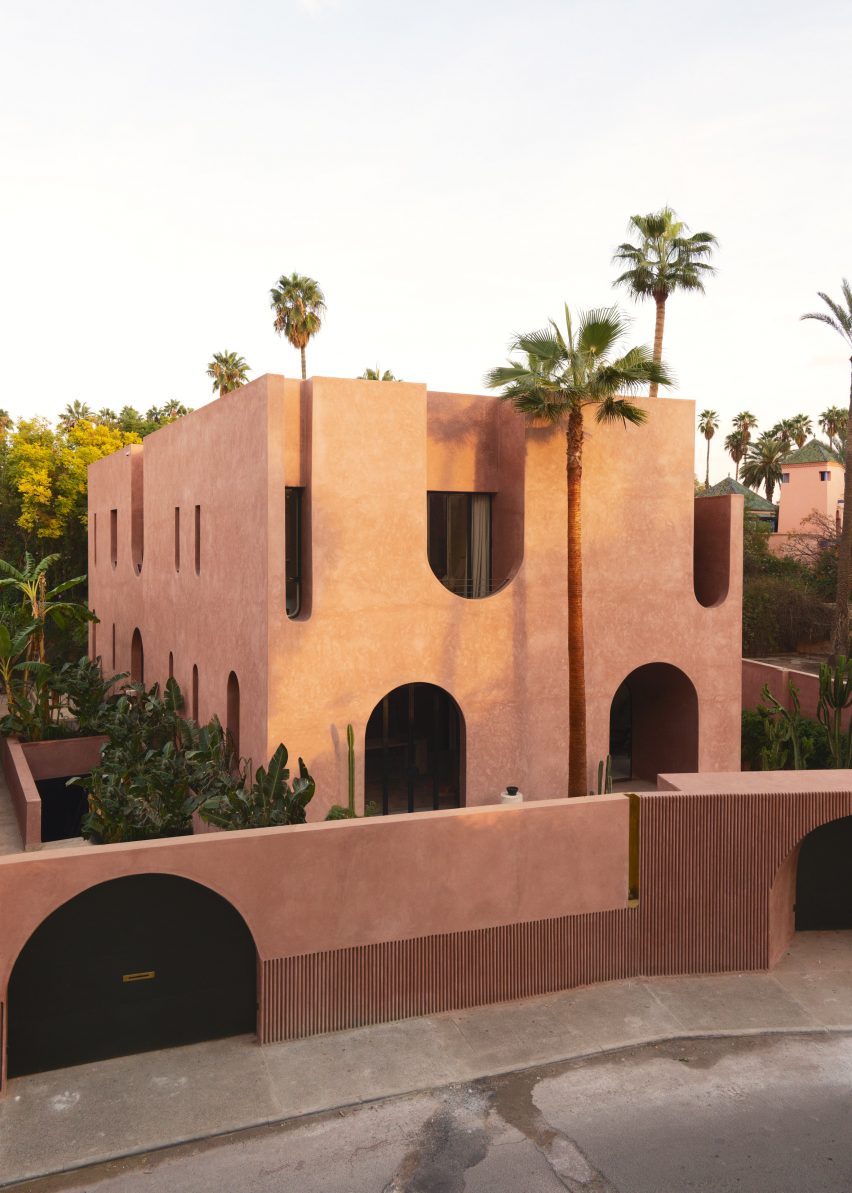
"We aimed to create a playful foreign interpretation of recognizable Arabic architectural elements combined with a reference to the ancient rampart walls of the Marrakech Medina," studio founder Bergendy Cooke told Dezeen.
"Inspired by the local vernacular, without replicating it, we have created a unique and playful contemporary language while maintaining a textural reference to the site's rich history."
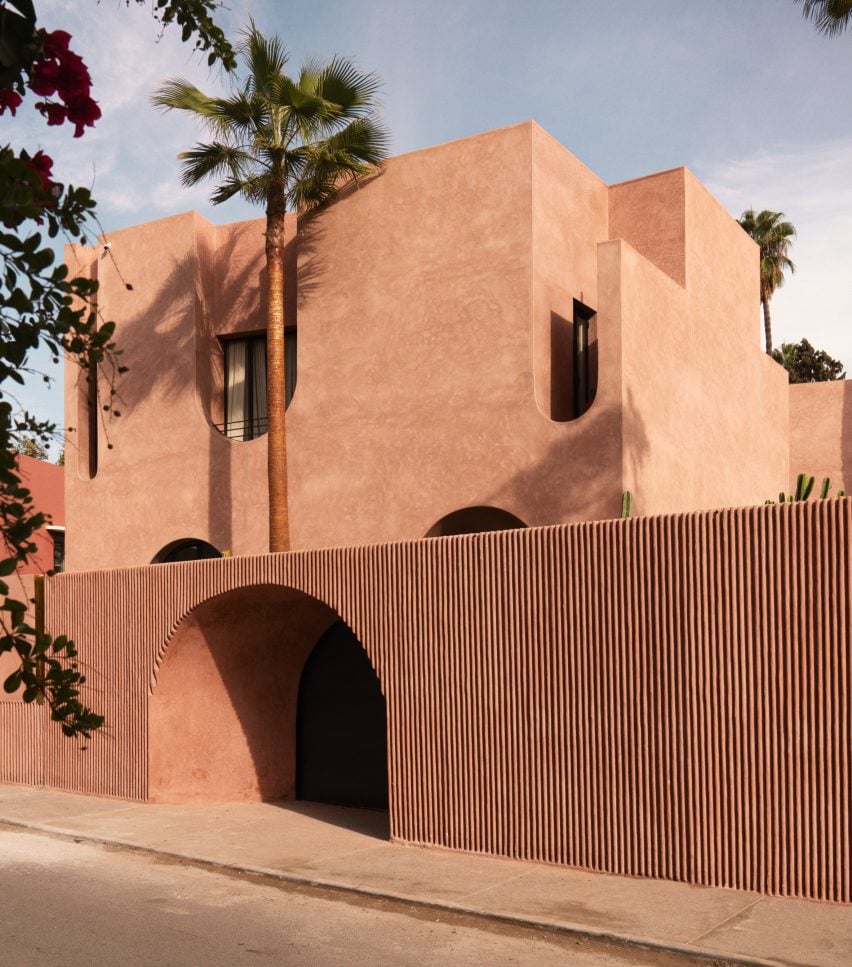
Drawing from the arched shapes that it noticed in local buildings, the studio designed the hotel as a monolithic sculptural mass with large curved recesses and openings carved into its facade.
Arched tunnels and entrances have been carved into the ground floor, while U-shaped balconies and windows of varying scales feature on the first floor, mirroring the carvings on the floor below.
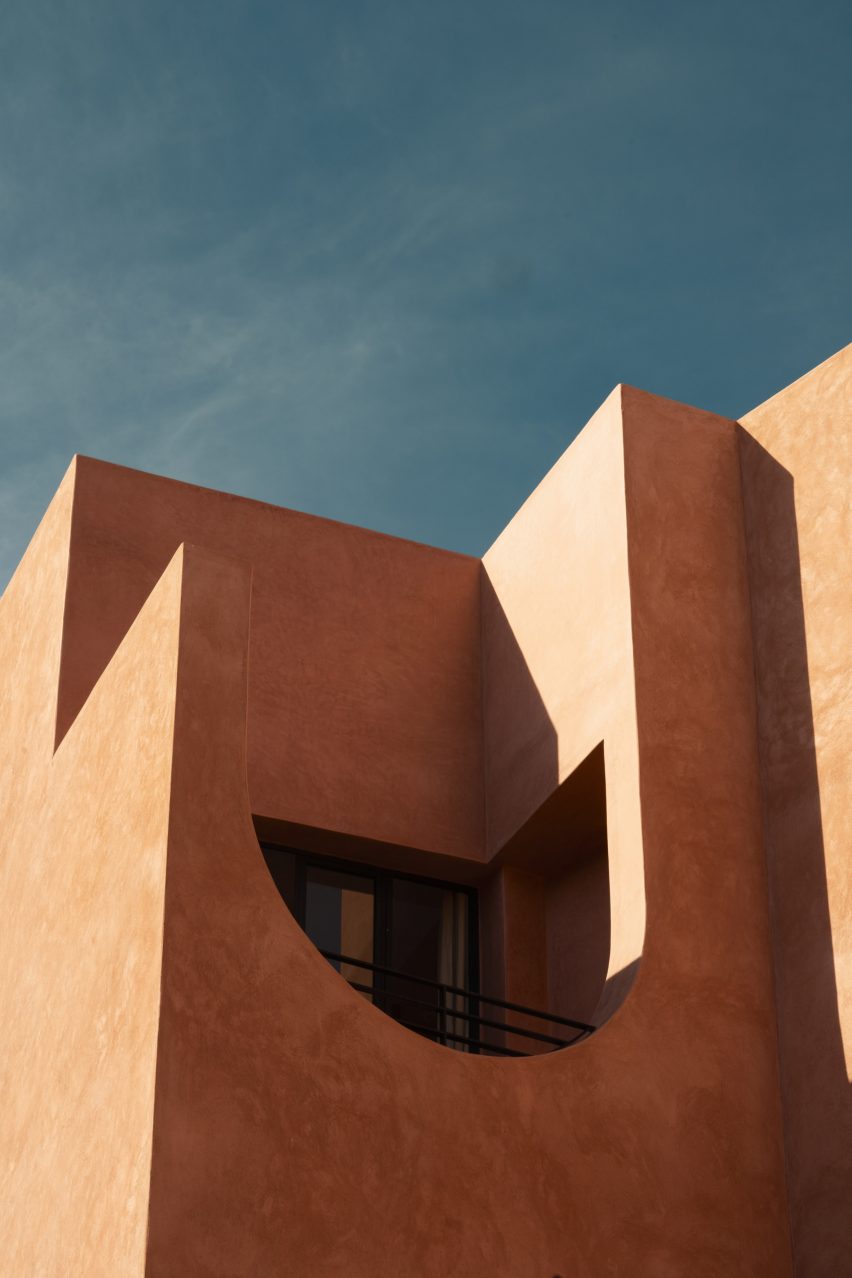
"We embraced instantly recognisable elements of the local architecture such as the arch but did not want to replicate it, hence reversing it to create openings at higher levels, balconies and recesses," said Cooke.
"Intentionally it was an exercise in reduction, simplifying the language to just singular elements."
Coated in a pink-toned mixture of earth and quicklime, Maison Brummell Majorelle is surrounded by a matching wall carved with a pattern of vertical lines. Two curved black doors are set back into the sculptural wall, leading to a stepped, plant-filled garden.
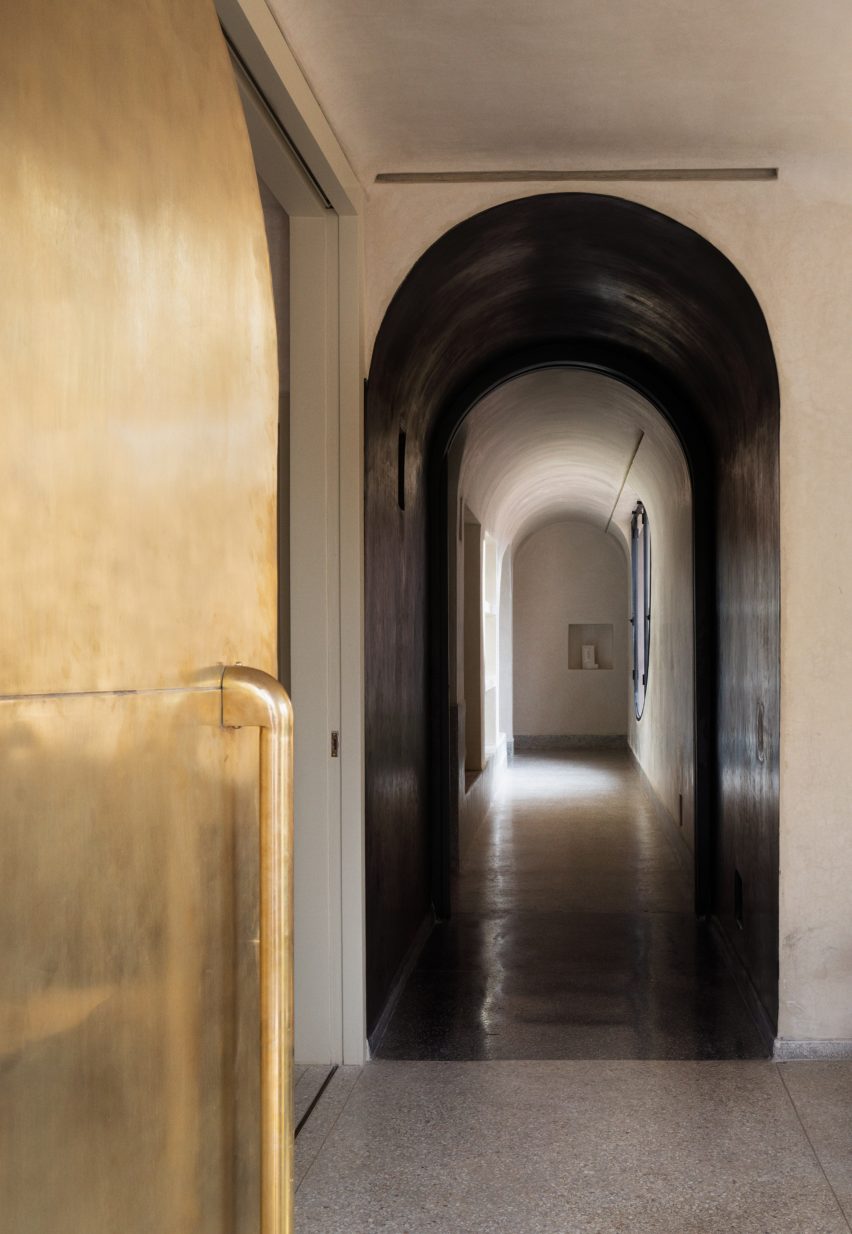
"Varying levels of planting form private gardens for guests and a dynamic layer of foliage throughout, contrasting to the sculptural building form and enhancing the idea of urban oasis," said the studio.
A staircase that runs alongside a slope leads guests to a tunnel with a dramatic brass door at its end that provides access to the hotel.
Sculptural walls with arched openings define the interior spaces, while the carved recesses of the exterior walls create uniquely shaped rooms and voids that invite light into the interior.
"Like a sandcastle or sculpture, the exterior openings transition into a private interior," said Cooke. "Deep recesses serve like the ancient mashrabiya screens, which served to protect women from being viewed from the exterior, giving privacy to the bedrooms where the deeper recesses have been implemented."
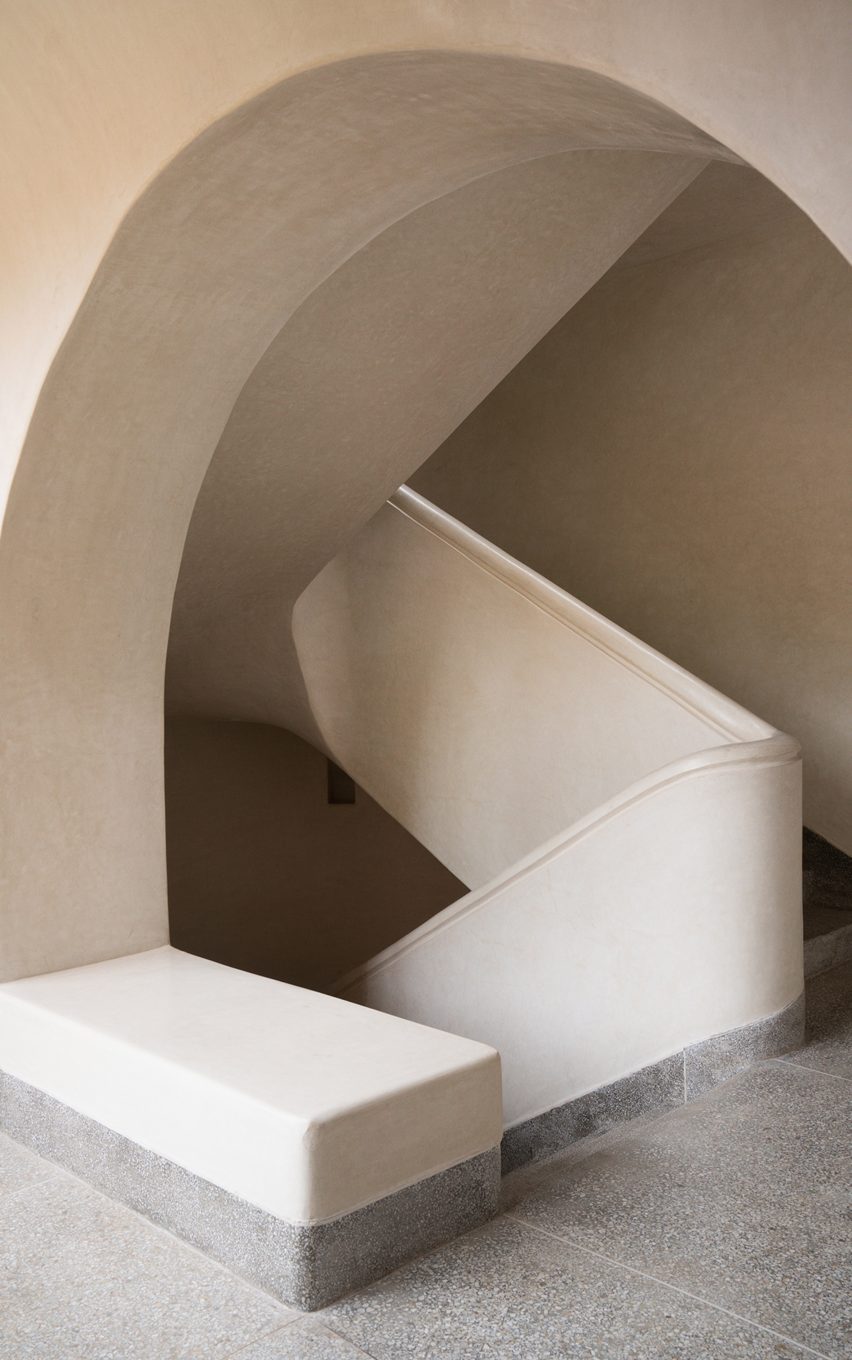
In other spaces, the sculptural form of the building creates terraces that extend from the rooms, including a bedroom balcony with U-shaped walls and built-in benches.
The walls of the balconies are finished in a light pink Tadelakt plaster that matches the hotel's exterior walls. The same plaster was applied to the interior in a neutral colour chosen to highlight the sinuous curves of the walls.
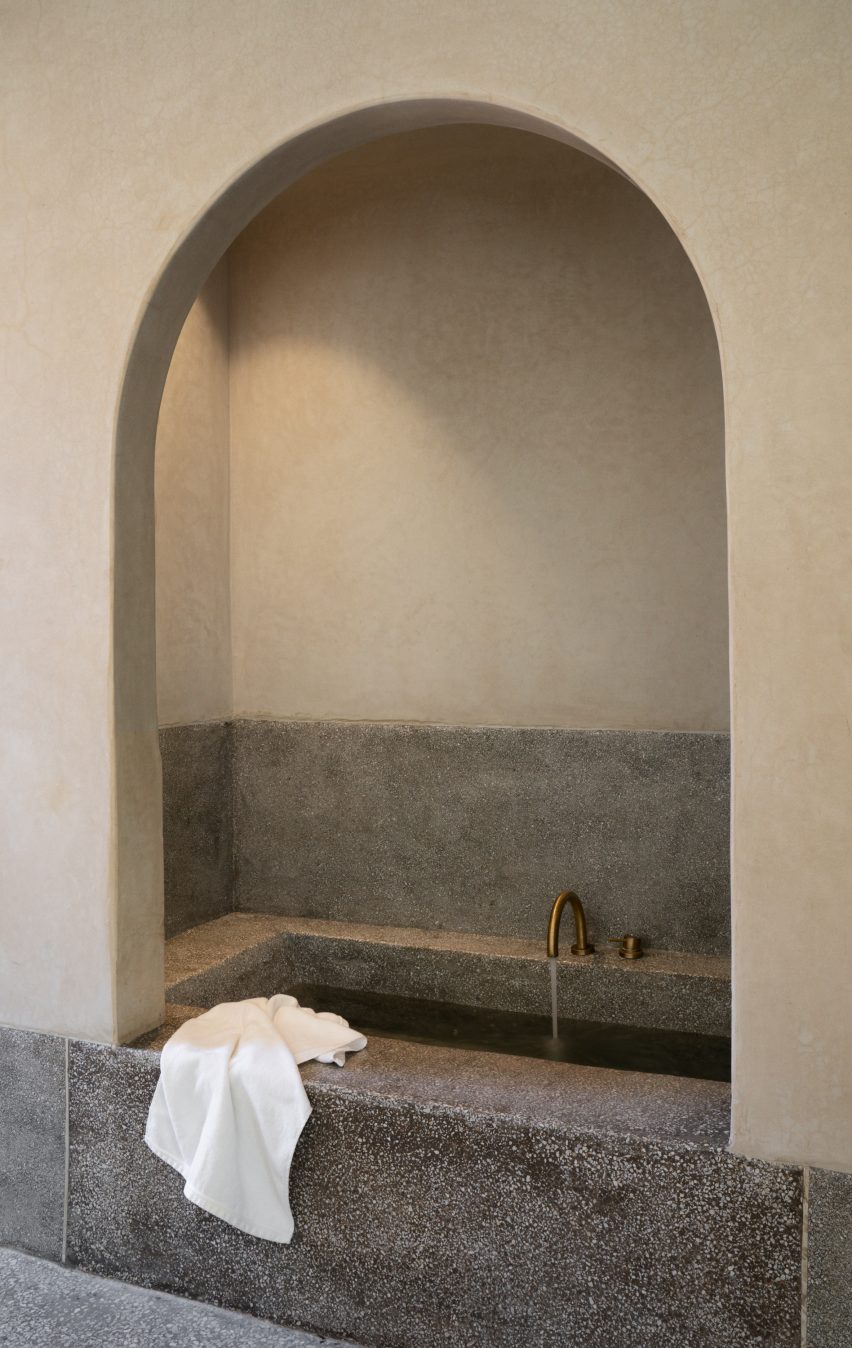
"We wanted to showcase the rich artisanal heritage of Morocco and so embraced local artisans, materials and their application in a less traditional context," said Cooke.
Locally made steel joinery and finishes feature throughout the interior spaces, including handmade tiles, and brass elements. Almost all interior elements were designed by Bergendy Cooke.
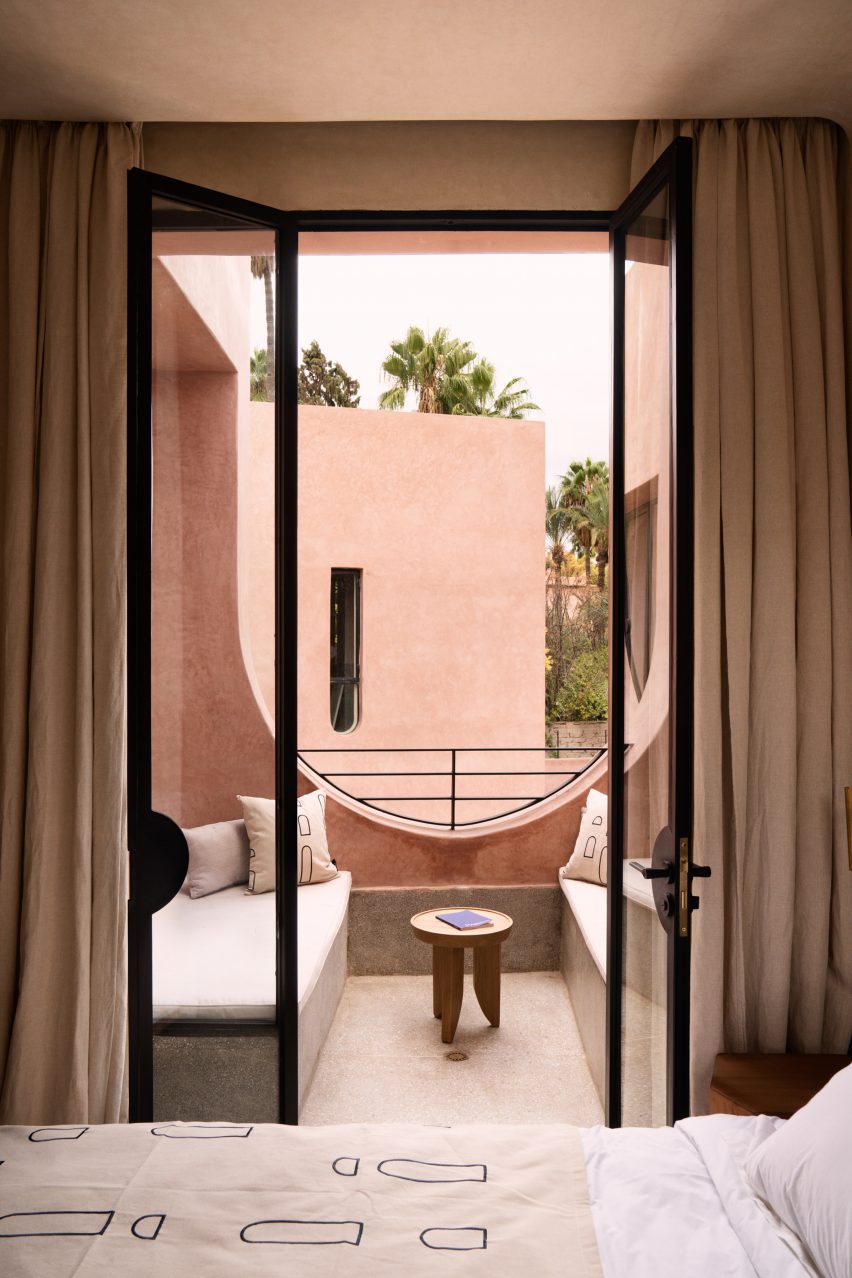
The rooms are spread across three floors, including a garden floor that sits below street level and hosts communal spaces for dining and leisure alongside a swimming pool and a traditional hammam, with a plunge pool and a massage room.
A reception area and shop occupy the ground floor, as well as three garden rooms with private gardens and baths, while the first floor features five more bedrooms.
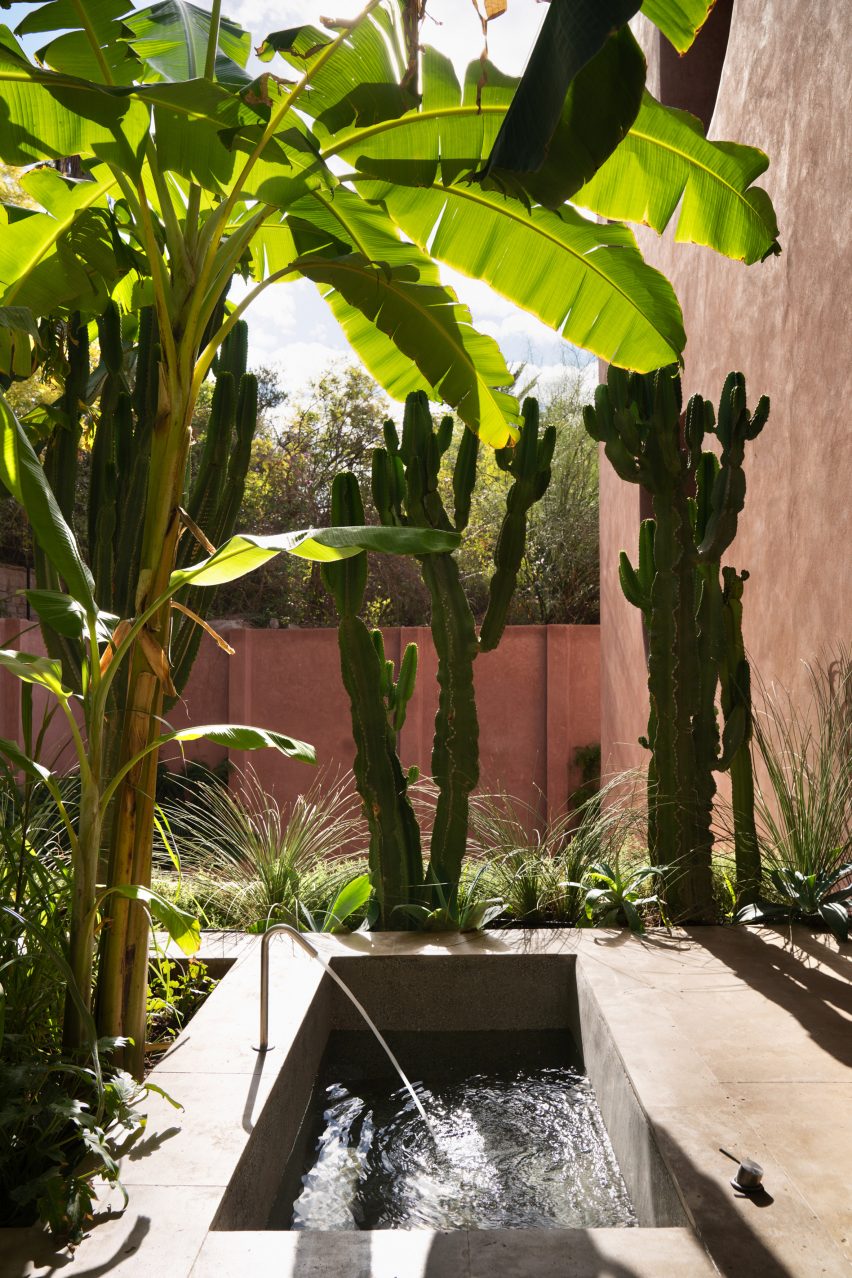
Other boutique hotels recently featured on Dezeen include a Menorca hotel converted from an 18th-century townhouse and a hotel in Berlin that references the city's history.
The photography is by Emily Andrews.