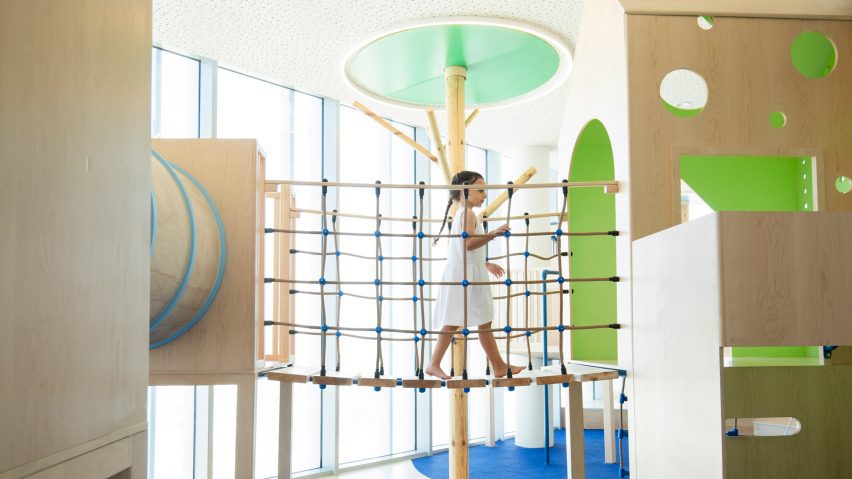Tree-like columns and other nature-inspired details feature in this indoor playground, which design studio Sarit Shani Hay has created for the children of employees at an Israeli software company.
The playground is set on the 15th floor of a skyscraper, surrounded by floor-to-ceiling glass windows that provide uninterrupted views across the city of Tel Aviv.
Despite this urban setting, Sarit Shani Hay wanted the space to "emphasise closeness to nature" and subtly incorporate biophilic design principles.
The studio has therefore made reference to the outdoors throughout the scheme.
Huge, round pieces of sea blue and forest-green carpet have been set into the floor. Circular panels in the same blue and green hues have also been put on the ceiling, bordered by LED tube lights.
Parts of the floor that are not covered with carpet have been overlaid with plywood or rubber to account for shock absorption.
A series of tall plywood "trees" with spindly branches have been dotted across the room; a couple of them suspend a swinging hammock, while another supports a gridded toy shelf.
Plywood was also used to make house-shaped volumes for the children to play in.
Each of these volumes includes playful interactive features such as ramps, tunnels, rope ladders, sliding poles and secretive nooks.
The children also have the option of using a climbing wall at the rear of the room, which has different-coloured footholds.
The project also saw Sarit Shani Hay create a small kitchen where the children can wash their hands and have snacks prepared for them. This space was finished with sea-blue cabinetry and a gridded tile splashback.
The indoor playground also features a small cafe area, where employees can enjoy their lunch breaks whilst being close to their children.
Playgrounds are increasingly offering more than just swing sets and slides. Architecture studio KWY.studio created a play area for a park in Billund, Denmark that includes pink marble sculptures.
Artist Mike Hewson has also designed a public playground in Melbourne that features giant boulders on wheels, encouraging children to climb and explore intuitively.
The photography is by Roni Cnaani.
Project credits:
Design: Sarit Shani Hay
Lead designer: Adi Levy Harari

