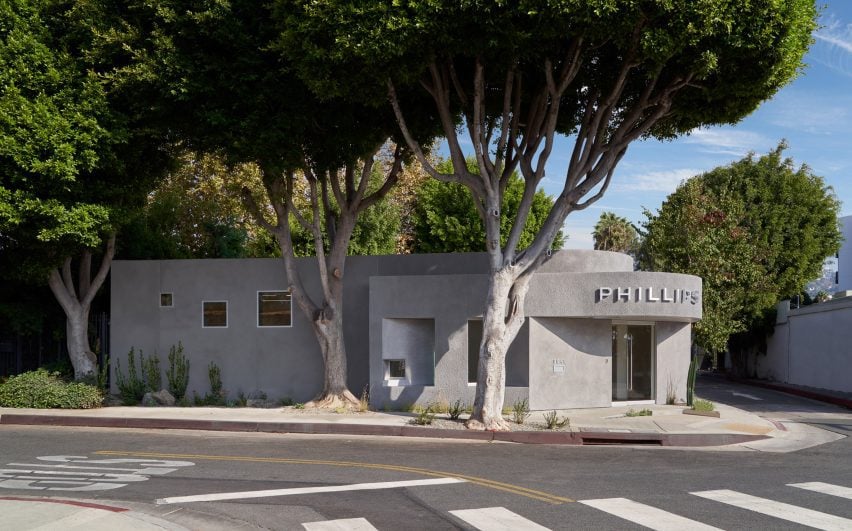Los Angeles architecture studio Formation Association has turned an assemblage of buildings in West Hollywood into a new home for London-based auction house Phillips.
The West Coast headquarters for Phillips opened in October 2022 and includes three showrooms, a patio and offices created from a set of disparate structures on Santa Monica Boulevard.
Formation Association preserved many of the existing architectural elements of the eclectic collection of buildings, ensuring that each section retained its identity.
"We started with idiosyncratic conditions and buildings layered with history," said studio co-founder John K Chan, who led the project. "We wanted to keep that sensibility. The building is a varied palimpsest, with traces of the past appearing within the new facade."
The entrance to the 3,182-square-foot (296-square-metre) showroom is on an acute street corner, beneath a curved canopy clad in grey stucco.
"This rounded marquee, punctuated by an overhead oculus, evokes the automobile-oriented Streamline Moderne era," said Formation Association.
The textured stucco is contrasted by smooth trowelled plaster that covers adjacent surfaces, intended to add a Southern California identity to the building.
On the east elevation, the team retained the sheet metal siding and an old doorway of a historic facade.
This side of the building also includes a tall, narrow window through which Phillips can move large artworks in and out.
Along the south facade, the architects added recessed windows cut at angles into the thickened perimeter wall, which allow more light into the galleries.
Inside, the three gallery spaces are laid out in sequence. Upon entry is Showroom A, which features a soffit ceiling and wide baseboards to evoke a residential space.
A second oculus punctures the ceiling, exposing wooden beams painted silver as a nod to the work of Californian architect Richard Neutra.
The smallest gallery, Showroom B, is accessed through an open portal, and Showroom C is reached through a similar threshold.
With a ceiling over 15 feet (4.5 metres) tall, this gallery is used for displaying larger artworks and sculptures.
All three spaces feature oak floors that match those found in all of Phillips' international locations.
"With the interplay of light and oak wood floors across the three subsequent showrooms, we were thinking about the cadence of an irregular enfilade," said Chan. "Each of the three galleries has a distinct proportion that we wanted to leverage."
From Showroom C, a couple of steps and a ramp lead up to a small office used for client meetings.
At the back of the building is the covered patio, enclosed by walls made from plywood that was stained grey to match the exterior stucco.
The opening of Phillips Los Angeles follows over a decade of continual growth for the city's arts scene, which has seen galleries like Hauser & Wirth and The Future Perfect set up shop, and an annual edition of the Frieze Art Fair introduced.
Formation Association is led by Chan and partner Grace U Oh. As well as completing a variety of institutional, residential and commercial projects, the studio has contributed several times to a program organised by the Architects for Animals charity that asks LA-based architects to design shelters for the city's homeless cats.
The photography is by Eric Staudenmaier.
Project credits:
Design team: John K Chan, Nick Miuccio, Carlo 'CJ' Guzman, Jay Lee, Colin Jacobs
Structural engineer: Nous Engineering
MEP engineer: Engineous Group
Lighting designer: Fisher Marantz Stone
Landscape designer: Ochre

