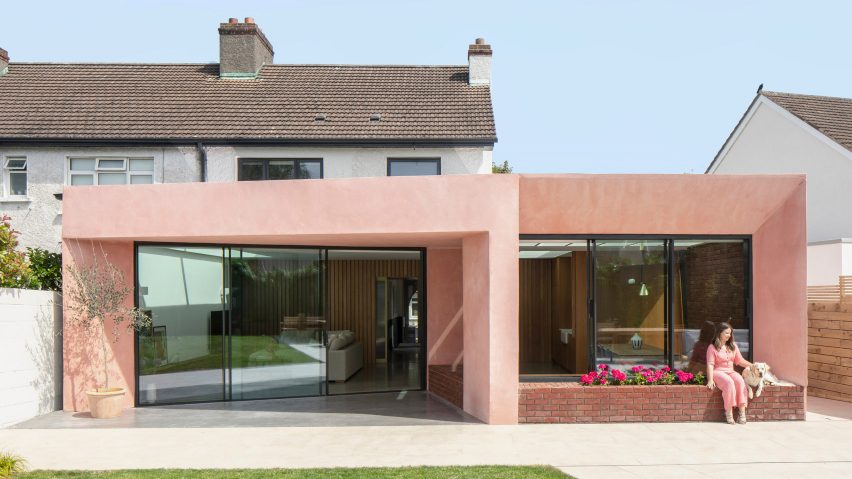A pink rear extension informed by the work of architect Luis Barragán has been added to a 1930s home in the suburbs of Dublin by Irish architecture practice Courtney McDonnell Studio.
Appropriately named Pink House, the home in Stillorgan was extended by Courtney McDonnell Studio to make space for an open-plan kitchen, dining and living area.
The clients, a young couple with a love of travel, expressed an interest in colour and texture from the outset of the project, sharing an image of a pink front door to inform the hue of the extension.
It was achieved with a pink sand and cement render that is also a reference to the work of Mexican architect Barragán, the studio explained.
"We loved the idea of adding a coloured tone to the extension that would be unexpected and playful, but also add welcomed warmth against the typical grey Irish sky and within the suburban context where the house is situated," studio founder Courtney McDonnell told Dezeen.
While the home's original street-facing facade of brick and pebbledash has been retained, an arched brick entrance and tiled steps lead to a custom pink front door with retro sunburst glazing that hints at the extension beyond.
On entering, Pink House's refurbished hallway and reception rooms feature monochrome, hexagonal tiles and herringbone oak floors.
The ground floor plan opens up to the rear, with the timber-clad tunnel acting as a "threshold" between the existing house and the new light-filled kitchen, dining and living space.
The extension's faceted openings and angled walls help to focus views towards the sky and the garden.
Fluted wall panels and kitchen joinery made of oak are paired with a concrete floor and exposed brick walls in the dining and living spaces.
"The red brick is a prominent feature on the front facade of the original house, so it felt appropriate to introduce it again on the new extension," explained McDonnell.
"The polished concrete floor continues externally to merge inside and outside, providing a seamless connection out to the garden," she continued.
A monolithic kitchen island sits at the heart of the new living space. Cast in concrete, its angled design echoes the form of the extension.
In the garden, a covered area formed by the angled overhangs of the extension and integrated brick window seats creates an outdoor space that can be used throughout the year.
"The covered canopy also provides necessary shading and protection from overheating within the open plan living area in the afternoon and early evenings," said McDonnell.
Completing the project is a jewel-toned shower room split into two zones. A red-tiled nook with a pink concrete sink leads to a curved blue-tiled shower alcove with a "starry" ceiling created with fibre optic lights.
Elsewhere in Ireland, Scullion Architects recently added a curved glass extension to a 1930s home in Dublin.
Other colourful house extensions featured on Dezeen include a bright yellow CLT extension by Unknown Works and Office S&M's millennial pink and mint green Overcast House.
The photography is by Peter Molloy.

