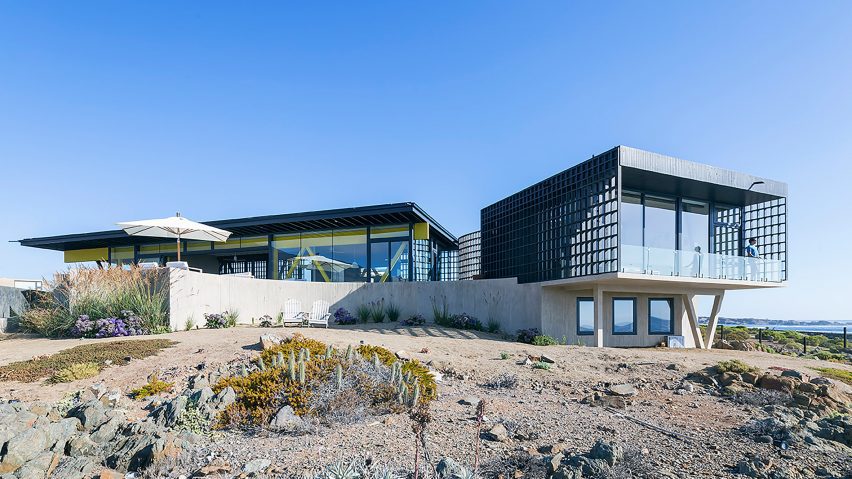
LAND Arquitectos creates Chilean home with series of screened pavilions
LAND Arquitectos has completed a seaside house consisting of pavilions with wooden screens laid out according to vegetation groupings on the coastal site in Chile.
Named the House of Circumferences, the home was completed in 2020 by Santiago-based studio LAND Arquitectos about 300 kilometres north of the capital city.
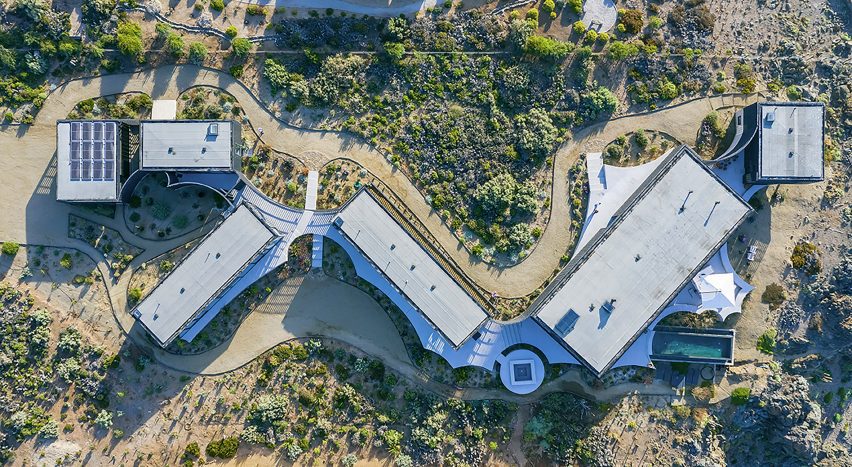
The 1,100-square metre (11,840-square foot) house is a series of six pavilions, arranged in a trailing pattern along the narrow 9,027-square metre (2.25-acre) lot.
The vacation home is designed around the underlying geometries of the native vegetation on the sloping terrain. The design team drew 25 circles around the vegetation groupings and the resulting lines were used to layout an expansive light-coloured concrete plinth.
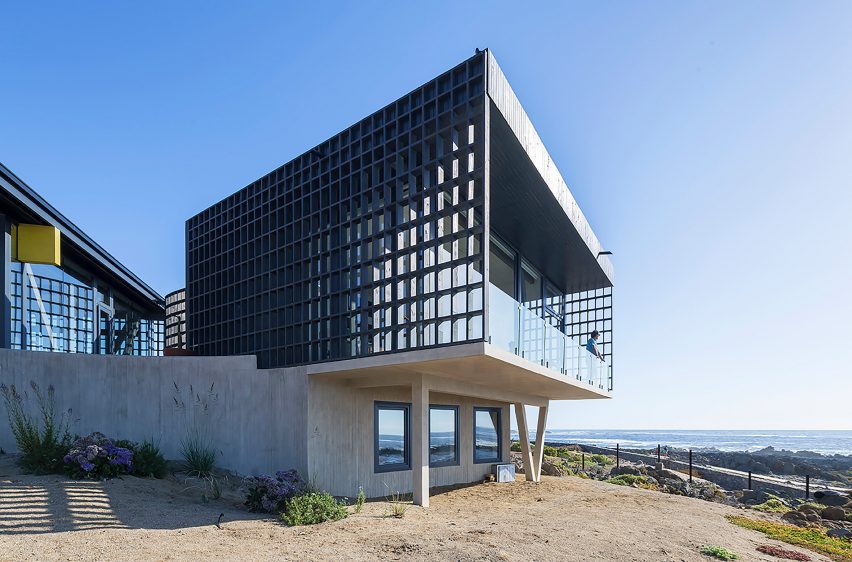
The concave concrete plinth steps down into the sandy terrain that leads to the sea.
A wooden screen trails along the southwestern edge of the platform against the predominant wind and forms a second skin that is used to manage light and solar radiation.
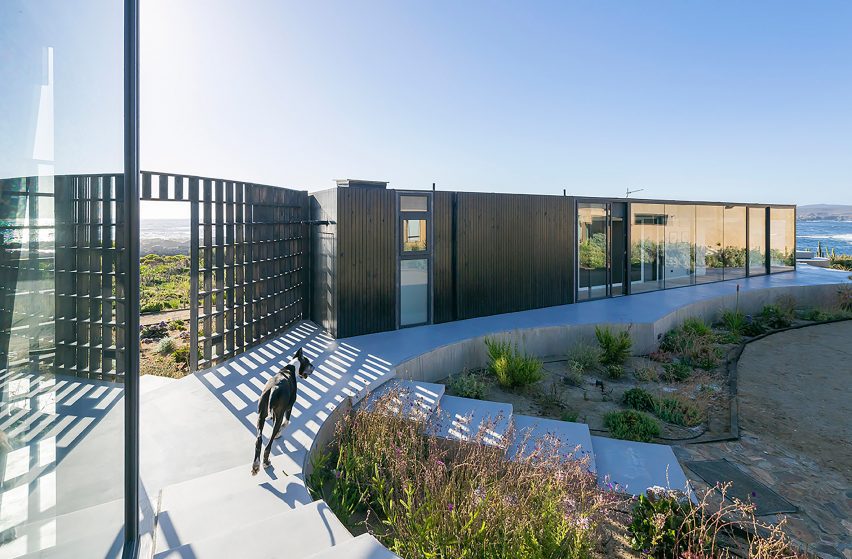
The screen connects the pavilions that "are structured in skeletons of CNC machined-laminated wood,” according to founding partner Cristobal Valenzuela Haeussler.
The home was designed to be multi-generational with the various residences divided into dark pavilions, comprising glazed box trusses, each with a sea view through floor-to-ceiling windows.
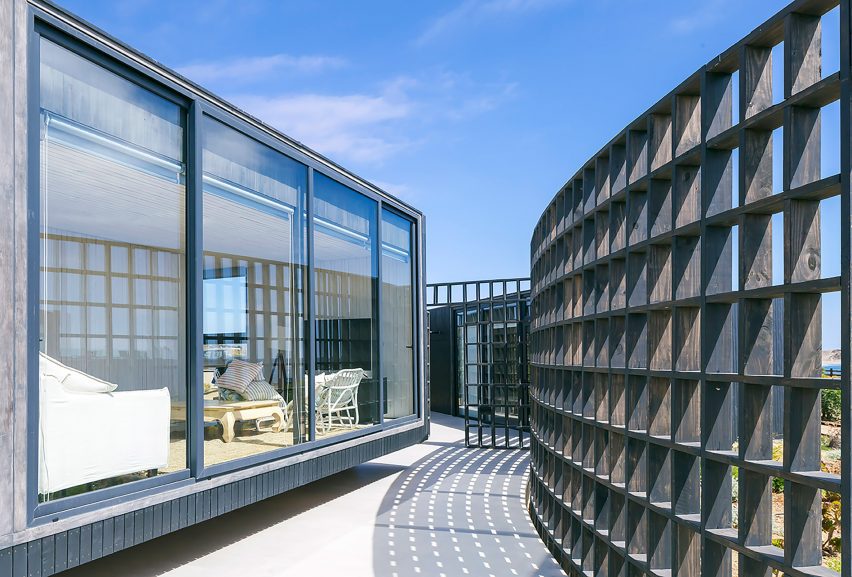
"The central pavilion and the main bedroom rise above the sea as if on a ship, the rest of the bedrooms hide among the vegetation towards the rear of the site opening at the same time views towards the sea," the studio said.
The main pavilion – holding the living room, dining space and kitchen – is accented with a striking 26-metre (85-foot) long yellow beam and angled columns. The sliding glass doors open entirely to dissolve the wall, and the roof extends past the perimeter to form a shaded porch with an outdoor kitchen.
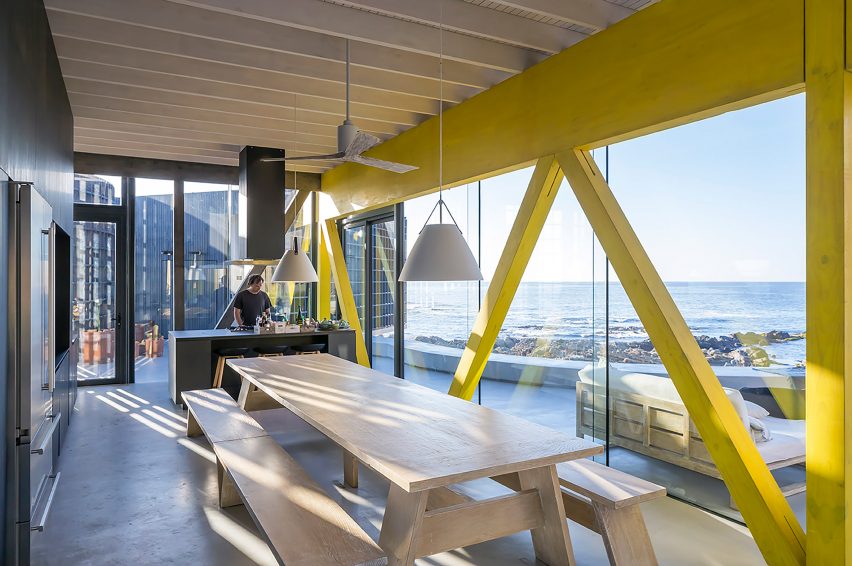
The two other bar-shaped pavilions hold three en-suite bedrooms each and a pool and hot tub are tucked between the vegetation. The last two pavilions include a small suite and a garage.
The interiors of the house are composed of pine wood, thermopane glass windows with PVC frames, and concrete tile over radiant heating. The rooms are outfitted with MDF-veneer furniture pieces.
Built to Passive House standards, the home reduces its carbon footprint with carbon-sequestering wood and a double-insulated, ventilated envelope. However, the amount of concrete in the foundation and plinth caused more damage to the vegetation than anticipated, Haeussler explained.
The entire electrical load is offset by solar panels.
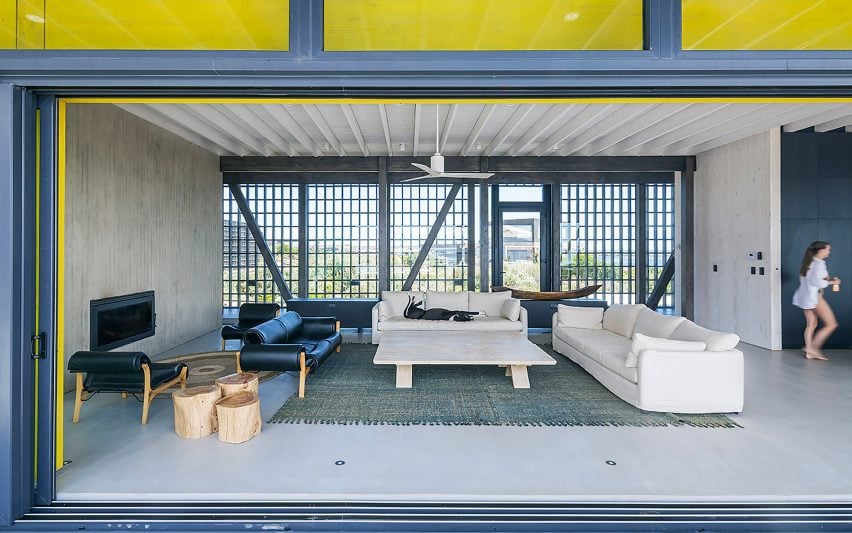
LAND Arquitectos used a similar pine screen to wrap an irregularly shaped house in Punta de Lobos, and in Zapallar, the studio create a reinforced concrete beach house that stretches in different directions.
The photography is by Sergio Pirrone.
Project credits:
Architecture: LAND Arquitectos; Cristobal Valenzuela H, Angela Delorenzo A, Javier Lorenzo
Construction: A + Arq y Construcción; Diego Román
Structure: VPA ingeniería estructural; Enzo Valladares
CNC machined laminated wood: TIMBER
Lighting design: SV-LIGHTING; Gonzalo Saez
Ito: Ito Optimiza; Jose Correa
Landscape design: Rebeca Urrutia
MEP services: Dicyp