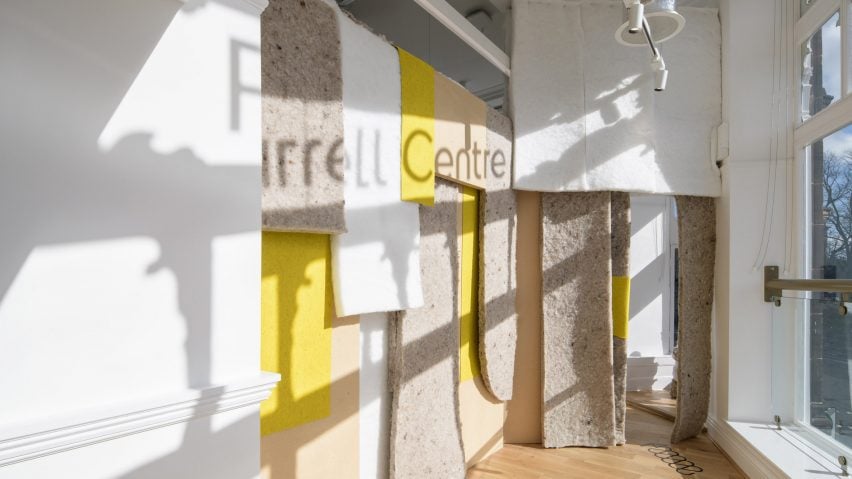An architecture centre founded by British architect Terry Farrell has opened in Newcastle, England, with an exhibition exploring building materials of the future and "urban rooms" for local residents.
The Farrell Centre is an exhibition gallery, research centre and community space that aims to provoke conversation about architecture and planning, both in the city and at a global scale.
The project was instigated by Farrell, who donated his architectural archive and put £1 million towards the build.
The inaugural exhibition, More with Less: Reimagining Architecture for a Changing World, looks at how buildings might adapt to the climate crisis.
Fake fur, mycelium and wool insulation feature in a series of installations designed to challenge traditional methods of producing architecture.
Elsewhere, three urban rooms host workshops and other events where locals can learn about the past and future of Newcastle and voice their opinions on development plans.
"The centre is here to bring about a better, more inclusive and more sustainable built environment," said Farrell Centre director and Dezeen columnist Owen Hopkins during a tour of the building.
"The belief that underpins everything we do is that we need to engage people with architecture and planning, and the transformative roles that they can have," he told Dezeen.
"Architecture and planning are often seen as something that's imposed from above. We need to shift that perception."
Forming part of Newcastle University, the Farrell Centre occupies a four-storey former department store building in the heart of the city.
Local studios Space Architects and Elliott Architects oversaw a renovation that aims to make the building feel as open and welcoming as possible.
The ground floor has the feel of a public thoroughfare, thanks to glazed facades on two sides, while bleacher-style steps create a sunken seating area for talks and presentations.
A colourful new staircase leads up to the exhibition galleries on the first floor and the urban rooms on the second floor, while the uppermost level houses the staff offices.
According to Hopkins, the launch exhibition sets the tone for the type of content that visitors can expect from the Farrell Centre.
The show features installations by four UK architecture studios, each exploring a different proposition for future buildings.
"We wanted to create something that expands people's understanding of what architecture is, beyond building an expensive house on Grand Designs," Hopkins said, referencing the popular television show.
Newcastle University's Hub for Biotechnology in the Built Environment (HBBE) has created Living Room, a cave-like structure made by cultivating a mixture of mycelium and sawdust over a giant wool blanket.
Next, a mini maze created by Glasgow studio Dress for the Weather aims to showcase the thermal and experiential qualities of building insulation, with varieties made from low-grade wool and plastic bottles.
London-based Office S&M proposes low-tech but fun solutions for making buildings more comfortable.
These are represented by a silhouette of the head of Michelangelo's David made from pink fur, a metallic space blanket, a chaise longue topped covered in expanding foam and a dichroic-film window covering that casts colourful reflections onto the floor.
"This whole room is about actually doing really simple mundane stuff, but in a way that is joyful and tells a story," said Hopkins.
In the final room, an installation by London-based McCloy + Muchemwa brings nature indoors with a boardroom table covered in plants.
On the floor above, the three urban rooms have been fitted out by Mat Barnes of architecture studio CAN with custom elements that make playful references to building sites.
They are filled with historic maps, interactive models, informal furniture, display stands made from scaffolding poles, and architecture toys that include building-shaped soft play and Lego.
The idea of setting up an urban room in Newcastle was the starting point for the creation of the Farrell Centre.
A decade ago, Farrell was commissioned by the UK government to produce a report on the state of the UK's architecture and planning system.
One of the key recommendations in the Farrell Review, published in 2014, was to create an urban room in every major city, giving local people of all ages and backgrounds a place to engage with how the city is planned and developed.
As Farrell grew up in the Newcastle area and studied architecture at the university, he became keen to make this concept a reality in this city.
Although the Farrell Centre is named in his honour, Hopkins said that Farrell is happy for the facility to forge its own path in terms of programme and approach.
"He established the idea and vision for the centre, but he is happy for us to build out that vision in the way that we think is best," added Hopkins.
The director is optimistic about the centre's potential to engage with the community.
"Newcastle is a city like no other," he said. "The civic pride here is off the scale. People have such a deep-rooted love of where they live."
"It's amazing to be able to tap into that as a way of creating a better built environment."
More with Less: Reimagining Architecture for a Changing World is on show at the Farrell Centre from 22 April to 10 September 2023. See Dezeen Events Guide for more architecture and design events around the world.

