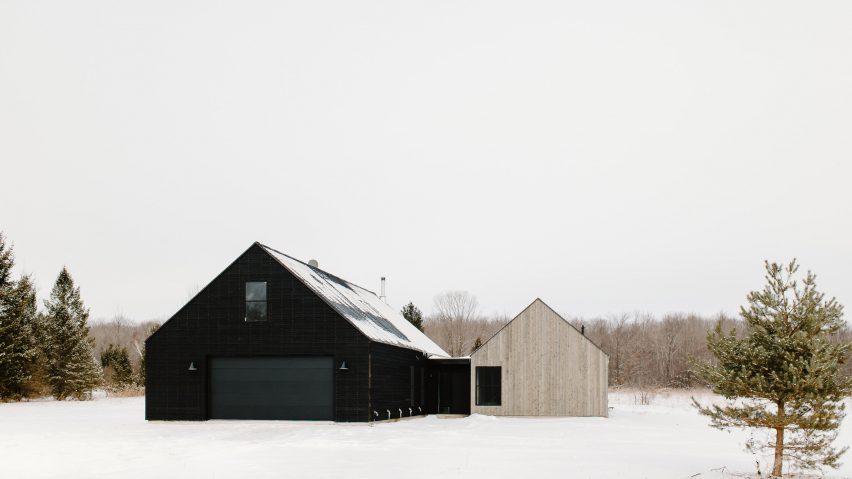Local designer Kate Smith has wrapped a gabled house in blackened cypress siding in Door County, Wisconsin for her personal residence.
The 3,900-square foot (360-square metre) Svart Hus – Swedish for "black house" – was completed in 2021 on a five-acre plot, centred in a meadow within a pine forest.
Kate Smith, who leads the design studio k.smith | x, offset two parallel gabled forms connected by a walkway and clad them in treated timber that references the surrounding trees and snow.
Portland-based Nakamoto Forestry's wood, made via Shou Sugi Ban – a Japanese method of charring wood – was selected for its long lifecycle and carbon-sequestering property, rather than inorganic, carbon-intensive engineered materials, and served as the baseline for design selections and organization.
"The two exterior finishes tap into the surroundings and reflect the interior program while adding to the visual interest of the house with the juxtaposition of light and dark," the team said.
"The number one priority was having the living and sleeping spaces separate," Smith told Dezeen.
"The other driving force in layout was having the overall land to work within, which created a sense of flexibility because we weren't limited to setbacks or restrictions. We wanted the flow to feel organic."
The larger form, wrapped in horizontal black-charred Suyaki boards, contains the living room, kitchen, and a garage that leads up to a private loft space.
The smaller gable, clad in vertical unburned Sugi with a silver weathering stain, holds the sleeping spaces: a large primary suite and two secondary bedrooms with a jack-and-jill bathroom.
"Since the structure's design is so simple, we really wanted to lean into the finishes and center everything around the shou sugi ban exterior," Smith said. "From each structure, you can see into the other so it is important that surfaces flow naturally both inside and out."
The stark white interior walls and concrete floors defer to the bold siding visible through black-framed windows.
In the kitchen, matte walnut cabinets provide warmth and texture in the main room. Metal bell-shaped lights hang above the grey and white countertops.
"In the kitchen, we often see deer coming out of the forest and in the winter, it feels like you're in a snow globe," she said. "No matter where you are in the home, you feel connected to the outdoors."
The primary bath was the "splurge space" with pops of colour and texture with speckled terrazzo, green cement tiles, and Schoolhouse Morris lighting.
"We worked hard to make the space our own and work within our lifestyle, creating balance and privacy," Smith said.
"I love how visually quiet it is and it's been incredible to evolve in space over the last two years, understanding how our family uses each room and building them out to accommodate our needs.
To guard against freezing temperatures and snow, the residence uses ZIP sheathing for an insulating barrier, while the arrangement of the buildings allows airflow between the forms for cooling in the summer.
The lighter form has similarities to the pale colouring of Elizabeth Roberts' ski house in the Catskills, while the dark gable is reminiscent of Alexander Jermyn's Lake Tahoe cabin.
The photography is by xoMe Studio.
Project credits:
Designer: k.smith | x
Builder: Form + One
Shou Sugi Ban: Nakamoto Forestry

