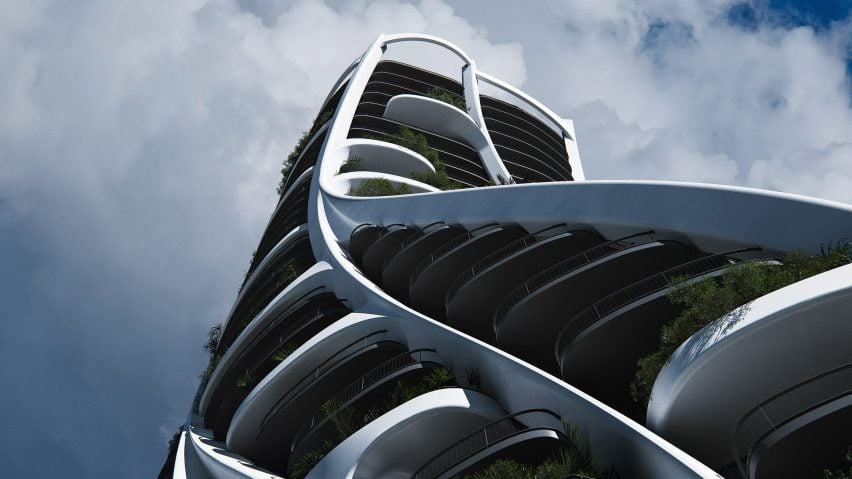Chinese architecture studio MAD has unveiled visuals of Qondesa, a skyscraper for Ecuador's capital Quito that will feature a planted facade and become the city's tallest building.
The mixed-use tower, which will house "intimately-scaled" urban apartments, is set to take the title of Quito's tallest building from Danish studio BIG's nearby Iqon tower.
It also marks MAD's first project in South America.
Qondesa's exterior is designed with a "stone colouring" in reference to the surrounding buildings in Quito, many of which were constructed from volcanic rocks as the city is located on the eastern slopes of the stratovolcano Pichincha.
The building's facade will feature an elaborate organic design, informed by the tower's natural surroundings.
"Growing from the earth to the sky, Qondesa's exterior facade emulates twisting vines weaving around the building to taper at its top, and sprout greenery which form planters throughout the building's balconies," MAD said.
Located next to Quito's 67-hectare La Carolina Park, Qondesa will be connected to the rest of the city via the neighbouring Iñaquito metro station.
According to MAD, the skyscraper's shape is designed in a way that will not block natural light and the views from the neighbouring buildings.
As well as featuring planted balconies to give the facade a visually green aspect, the building is set to be constructed using "eco-efficient engineering", MAD said.
This includes measures to ensure the responsible consumption of resources and energy, as well as comprehensive waste management starting from the building's construction stage.
"This important urban contribution is part of the new urban plan for Quito, which aims to create a more environmentally friendly city with better commuting options and an overall higher quality of life for its inhabitants," MAD said.
The building was designed for Quito-based developer Uribe Schwartzkopf, which has previously commissioned work by studios including French architect Jean Nouvel and BIG.
The images are by Mir.
Project credits:
Architect: MAD
Principal partners in charge: Ma Yansong, Dang Qun, Yosuke Hayano
Associate partners: Tiffany Dahlen
Design team: Jon Kontuly, Xie Peng, Horace Hou, Edwin Cho, Matthew McFetrick
Client: Uribe Schwarzkopf

