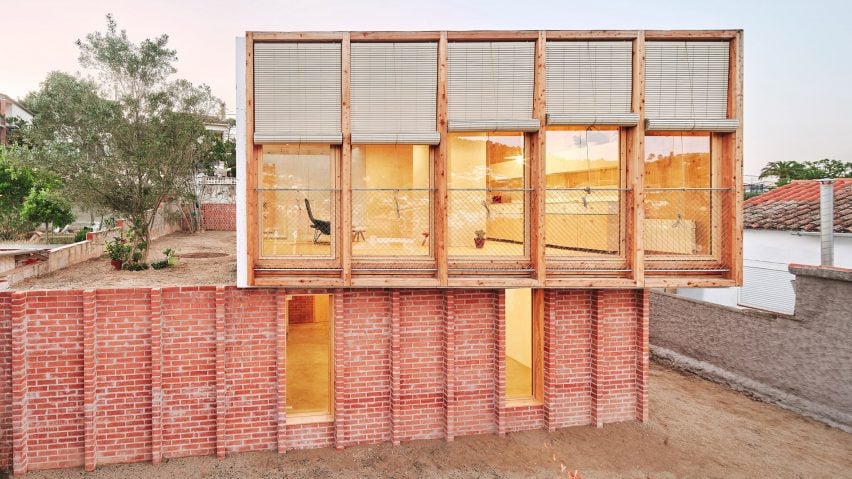
Agora Arquitectura elevates prefabricated timber home on brick base
Spanish studio Agora Arquitectura has converted a derelict brick building into a base for a raised timber house on the outskirts of Barcelona.
Appropriately named House on a Brick Base, the home is located on an agricultural site that featured an old tool shed and a small red-brick building – both of which were in ruins when Agora Arquitectura discovered the site.
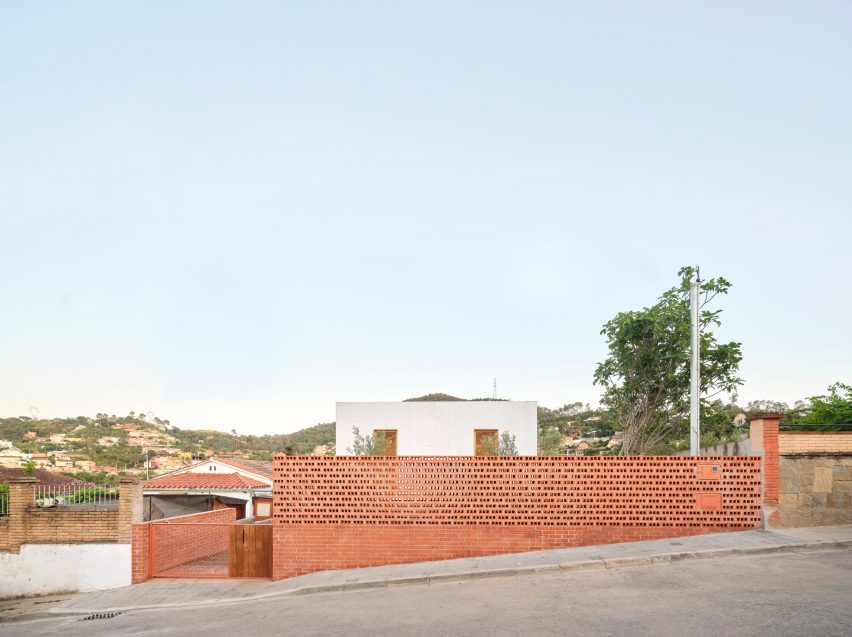
To bring life back to the site, the studio renovated the brick structure and extended it across the sloped landscape to take full advantage of available space.
"At the bottom of the site, a small building in ruins invited us to build a new home, recalling old ways of building in its place," studio co-founder Joan Casals Pañella told Dezeen.
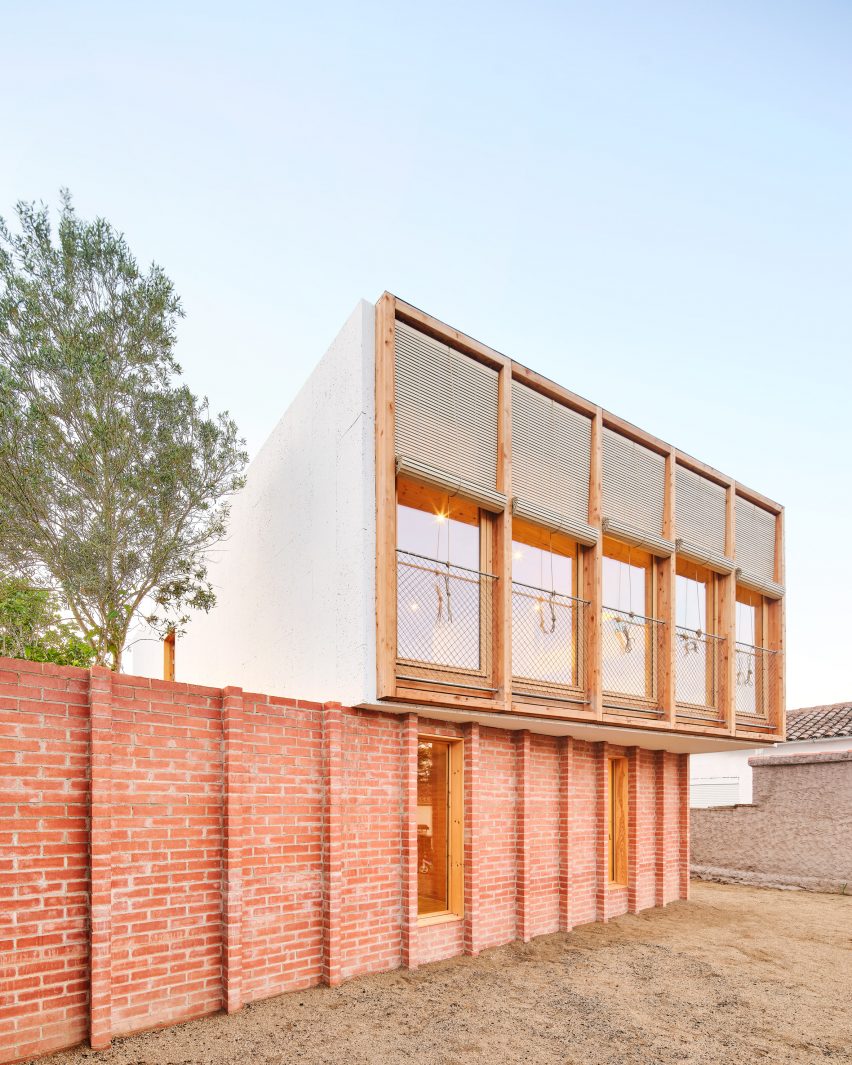
Two perpendicular brick walls that form a T-shape have been built within the building's shell to divide its interior and support the timber building above.
Meanwhile, a perforated brick wall wraps around the boundaries of the site and external brick staircases are embedded into the sloped landscape to connect the different levels of the building.
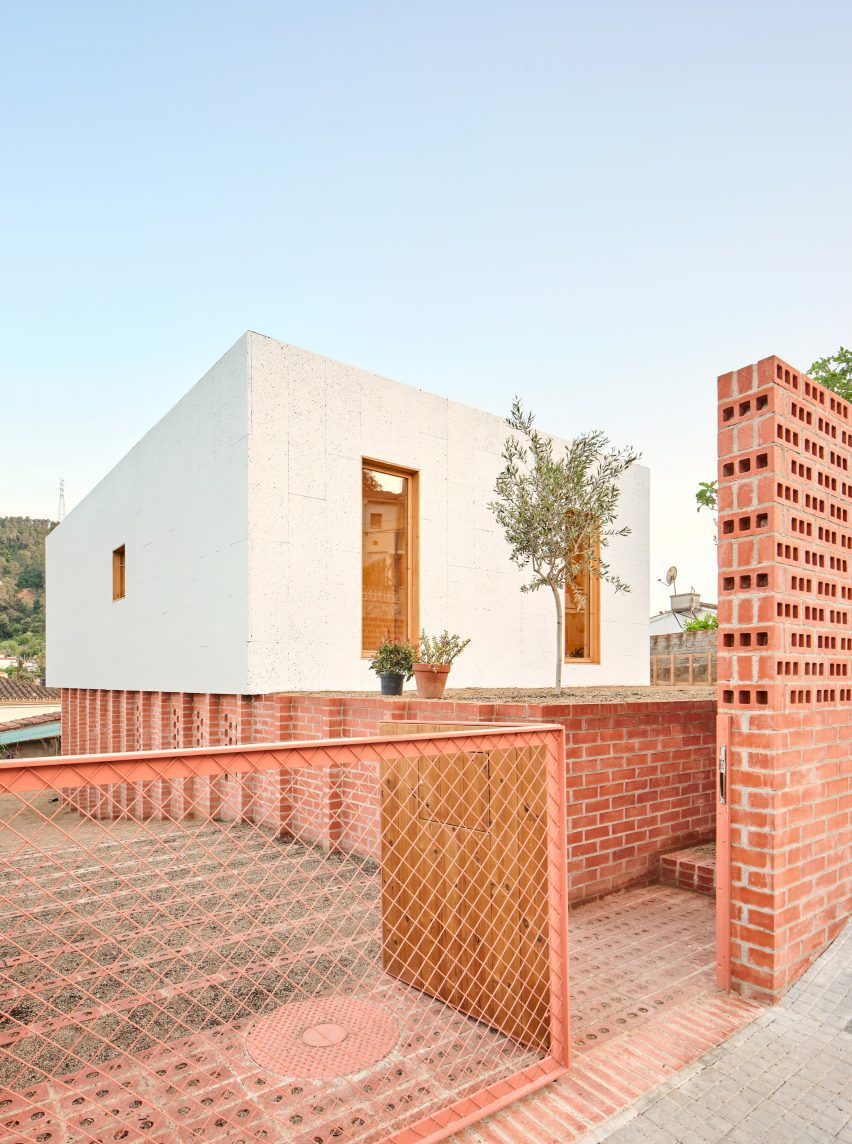
"A ramp, which allows access to the lower level of the terrain, or stairs hidden behind the openwork wall, allow for a ceremonious ascent towards the built interior," said Pañella.
"Following the stairs lets visitors discover a 100-year-old olive tree that invites them into the area in front of the main door."
A raised garden has been created on top of the existing structure, positioned beside the new volume that is constructed from prefabricated cross-laminated timber (CLT) and clad in whitewashed cork.
Large windows set within a timber frame feature on the upper level on one elevation, with external blinds that can be rolled up to control light levels.
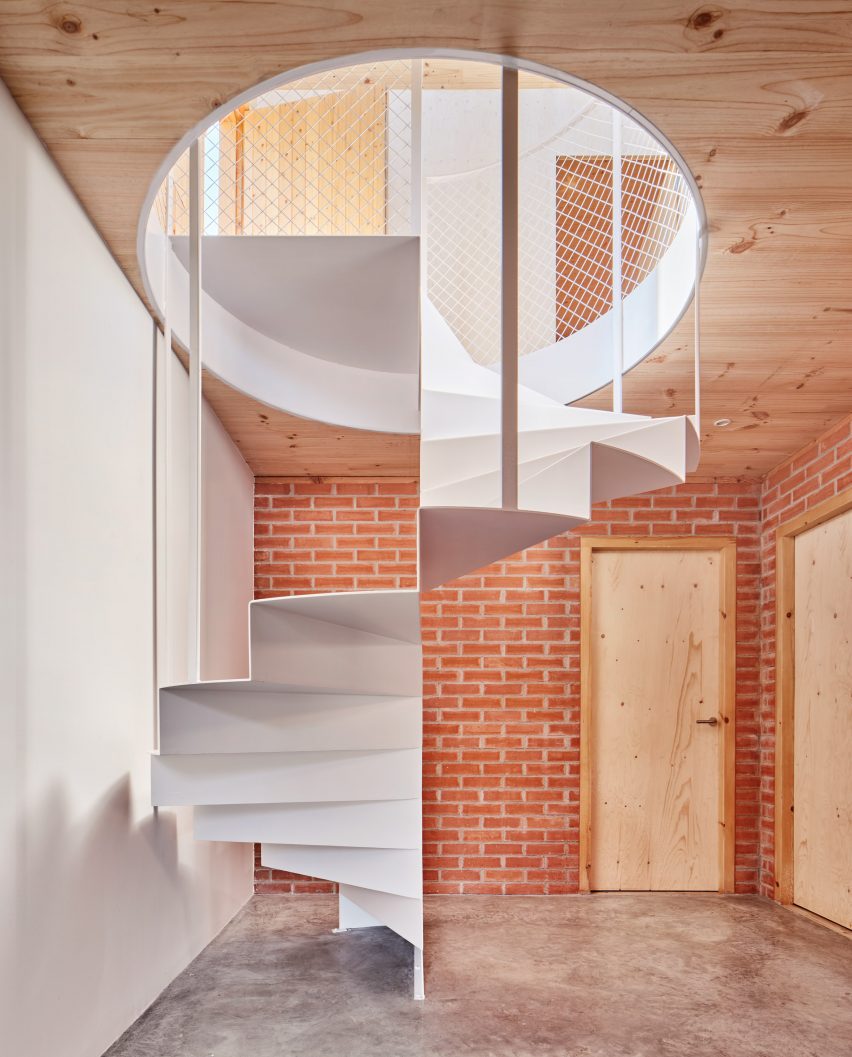
The rooms of House on a Brick Base are spread across its two levels, which are connected internally by a steel spiral staircase. A large skylight suspended over this staircase allows natural light to enter the ground floor.
"The light also reaches the brick portion of the house," said Pañella. "It takes advantage of the hole in the spiral staircase, in charge of connecting the built levels, and it is where the brick wall of the plinth can be recognised from the rooms above," he continued.
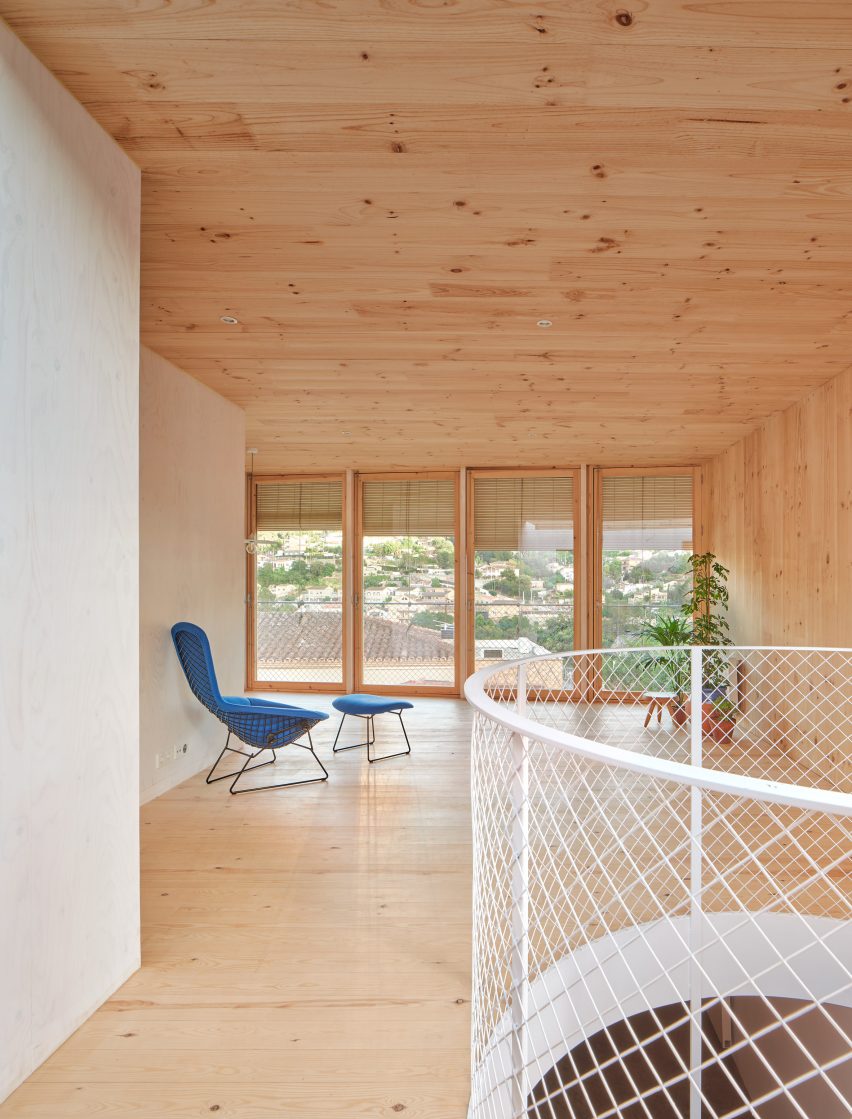
Whitewashed-plywood walls define the rooms of the upper level, which include two bedrooms, a bathroom, and an open-plan kitchen, living and dining area.
A third bedroom and a second living room are among the spaces on the ground floor, where exposed brick walls and a timber ceiling create a more rustic atmosphere that nods to the history of the site.
Other Spanish homes recently featured on Dezeen include a 19th-century Barcelona terrace house with a brick extension and a brick and concrete home built into a Catalonia hillside.
The photography is by José Hevia.