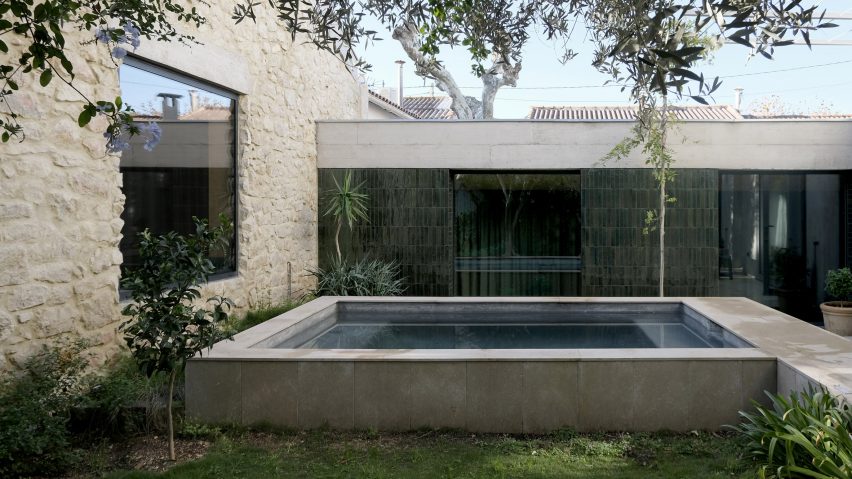French studio Olivia Fauvelle Architecture has used glazed tiles and concrete lintels to transform the outbuilding and courtyard of a house in the south of France.
The outbuilding has been refurbished and extended to physically connect it to Maison Jericho, the 20th-century stone house to which it belongs in Marseille.
Olivia Fauvelle Architecture's aim was to create a "seamless transition" through the garden of the home and better connect the two buildings along the long, narrow plot.
The studio's refurbishment of Maison Jericho's outhouse involved the creation of a living space and bedroom. A new link corridor joins these rooms to the main home.
In the garden, a tiled terrace and pool act as transitional spaces between the buildings.
"The particularity of this project was to deal with two pre-existing figures, both already carrying an extremely strong aesthetic and emotional presence," explained studio director Olivia Fauvelle.
"[First], although abandoned: an outdoor space with high potential, and [second] a vernacular construction," Fauvelle continued.
New external walls have been clad in deep-green wall tiles to directly reflect the materiality of the garden, while the existing stone walls and timber trusses of the outhouse have been combined with new concrete lintels.
"The glazed tiled walls reflect the changing hues of seasons, sky and water," said Fauvelle.
Inside Maison Jericho's outbuilding, whitewashed stone walls form a backdrop to new picture windows and a window seat that create a connection to the outdoors.
A curved white curtain is used as a theatrical device to close off views from the openings overlooking the garden and to provide a muted quality to the space.
The approach to Maison Jericho's garden and outdoor spaces was, in part, informed by the Brazilian landscape designs of architect Lina Bo Bardi.
The landscape design aims to provide meaningful interaction and exchange with the natural qualities of the site, Fauvelle explained.
"The external spaces are an integral part of the project," said Fauvelle. "[They] reveal the depth of the plot in successive layers."
Other residential projects recently featured on Dezeen where outdoor spaces play a key role include a Victorian maisonette in London overlooking a lush walled garden by Nimtim Architects and a "tiny palazzo" in the garden of a Porto home by Fala Atelier.
The photography is by Manon Vandenhoeck unless stated otherwise.

