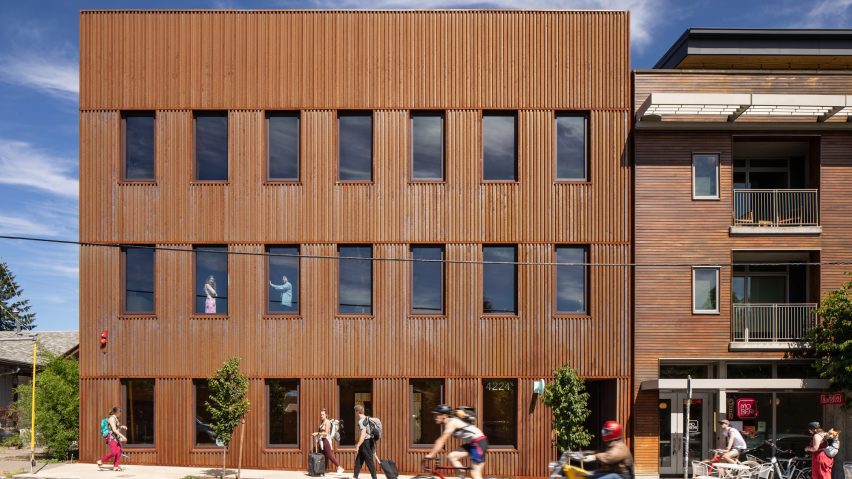Waechter Architecture has completed an "all-wood" commercial building in Portland, which it says is the first commercial building in Oregon to "use mass timber construction for all components of the building".
The building, called Mississippi has structural elements made from cross-laminated timber (CLT) panels and glued-laminated timber (glulam) beams.
Apart from the exterior weathering steel "rain jacket", rock wool insulation, and radiant concrete flooring, all of the surfaces of the building are exposed wood, "without any need for additional finishes or fireproofing".
The three-storey structure comprises six volumes arrayed around a central courtyard. The building is meant to be "elemental and uncomplicated" and be a model for "an industrial loft for the 21st Century," according to the studio.
The construction process was modular with a cross-section that is "basically the same everywhere".
On the southern edge of the site, the walls were assembled on-site horizontally and then tilted into place. The rest of the structure – walls decking, and beams – were erected and later clad with the weathering steel exterior.
The 888-square-metre building accommodates an array of uses through various communal amenities such as the ground-level cafe and centralised open-air courtyard, bicycle parking and service area, a maker space, and other workshop spaces for various means of creative production.
The second and third floors hold office spaces and apartments.
"Our overall strategy for Mississippi was to use materials simply, honestly, and in a way that balances economy, the efficiency of construction, and ease of maintenance with a desire for durability and architectural character," the studio told Dezeen.
"One of the challenges of all mass timber and other non-cavity wall construction is finding ways to keep surfaces as free from penetrations and anchorings as possible."
"But it's also an opportunity to explore approaches that are fairly unprecedented in projects of this type and size."
With the aid of KPFF Consulting Engineers, the studio was able to ensure that all of the construction materials used were rated for high efficiency, resulting in an all-electric, VOC and refrigerant-free building with hydronic heating and cooling systems.
Operable windows were also arranged around the building.
Mechanics for heating and cooling run through a topping slab that incorporates power and data distribution.
The system fulfils requirements for workplace, residential, and retail configurations, allowing complete functionality for the multi-purpose program.
Having begun the project back in 2010, the studio took part in extensive research and performed various investigations before coming to develop an "all-wood" approach.
Its goal was to create a space that followed a simple and direct constructive logic meanwhile maintaining a sense of rhythm and restraint through design expression.
"We see our design ethic and approach as an integrated and adaptive framework that can be applied to projects of any type or condition," the studio told Dezeen.
"Mississippi is something of an exploration and test case that stems from Waechter's firm-wide interest in formal, material, and experiential clarity. We see our design ethic and approach as an integrated and adaptive framework that can be applied to projects of any type or condition."
The studio has received funding from a USDA Wood Innovation Grant to map the buildings' performance.
In March 2023, Dezeen launched a series covering the state of mass timber called Timber Revolution that included roundups, interviews and opinions on the past, present and future of engineered wood construction.
Led by Ben Waechter, Waechter Architecture has completed a number of projects in the Pacific Northwest of the United States including a hotel made from a campus of cabins in Washington State and a renovated century-old house with a bright-red facade.
The photography is by Lara Swimmer.
Project credits:
Architecture, interiors, construction manager: Waechter Architecture
Mass timber fabrication: KLH Massivholz (USA/Austria)
Mass timber installation: Mustang Ridge
Civil and structural engineer: KPFF
Mechanical/electrical/plumbing engineer: PAE
Code/fire protection: Code Unlimited
Construction management: Owen Gabbert LLC, Cutwater Design & Build Solutions
Landscaping: Cistus Nursery
Client/operator: 4224 N Mississippi LLC
Photography: Lara Swimmer

