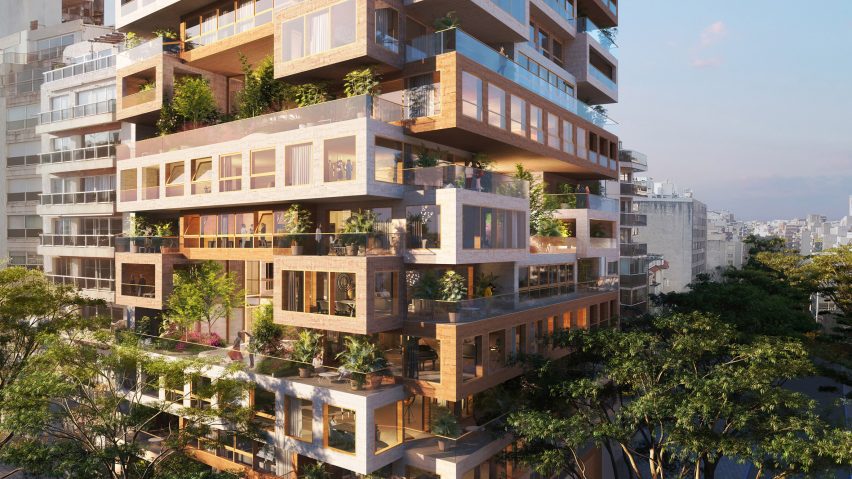Dutch architecture studio MVRDV has released visuals of Ziel, a pixelated residential block made up of stone-clad family units for Uruguay's capital, Montevideo.
Described by MVRDV "as a stack of country villas", the 15-storey building is being developed to offer residents of the dense Punta Carretas neighbourhood a more suburban lifestyle.
The design responds to the trend of Uruguayans moving out of the city and to the countryside in search of more space and greenery when starting a family.
"In Montevideo, like in many other cities, it's common that once people start a family, they leave – buying a villa in the countryside and reducing the vitality of the city," said founding partner Jacob van Rijs.
"With our design, we wanted to show that you can have the spaciousness and nature of the countryside on the tenth floor in the middle of the city," added partner Frans de Witte.
"We believe the city should be for everyone, including families with children," de Witte continued.
Ziel is MVRDV's first project in Uruguay. It will comprise 40 homes designed in collaboration with Argentinan architect Monoblock for local developer IXOU.
The site of the project is close to the ocean and next to the Villa Biarritz park in Punta Carretas, on the southern tip of Montevideo.
The distinctive, pixelated form of the building will be created by shifting the floorplans of all 40 homes.
Externally, they will be clad in various stones with "warm, earthy tones" and complemented by bronze window frames.
Inside, there will be ten different home types, ranging in size from two to four beds. There will also be a rooftop lounge and dining room, a restaurant and shared swimming, gym and spa facilities.
To recreate the feeling of living a suburban lifestyle in a dense urban area, a key feature of Ziel's design will be the integration of open green spaces. According to MVRDV, the pixelated arrangement of the block will also maximise natural light and air that can enter.
The green spaces at Ziel will include a central courtyard, as well as private terraces, shared patios and "sky gardens" across its levels.
These sky gardens will occupy the second, fourth, sixth, and eighth floors of the building and will be filled with plants and landscaped for various activities.
Founded in 1991, MVRDV is an architecture studio led by Winy Maas with van Rijs and Nathalie de Vries.
Another recent housing project by the studio includes Ilot Queyries in Bordeaux, France, which is folded around a large red courtyard.
The visuals are courtesy of MVRDV.

