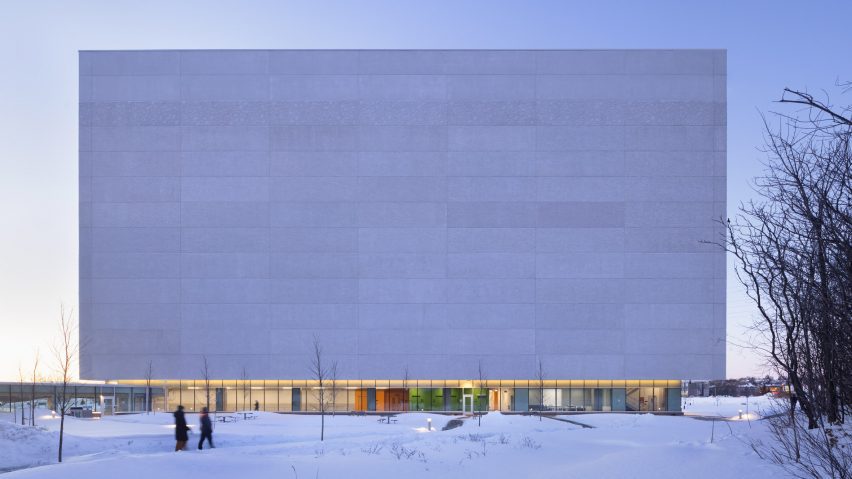Toronto-based studio B+H Architects has created an archival storage facility in Gatineau, Quebec, with a massive double-layer concrete envelope and automated retrieval systems.
Officially called Preservation Storage Facility, the project is located next to an older building on the site and was constructed to preserve historic and cultural items "relevant to Canadians".
The building consists of two floors: a facility for staff and a massive 28-metre-tall vault at the top of the structure.
The outer shell was made from precast concrete panels layered into a double envelope so that a two-metre cavity exists between the layers.
This shell serves to provide insulation from potential external disruptions such as weather and stable humidity and temperature within the structure, which holds six vaults.
"It is a like a rain screen but on steroids," B+H principal Mark Berest told Dezeen. "The principle is that the outer skin is the first line of defence against hard weather."
According to Berest, this high level of insulation allows for the building to meet sustainability goals in-line with Canada's Green Governing Strategy, LACG2 – the first federal building to do so.
"It is an extremely low-energy use building because in order to maintain the environmental setpoints, we effectively used the massive double skin," he said.
He also noted that the facility takes advantage of the high level of hydroelectric energy available in Quebec.
For the exterior facade, the concrete has been textured to look like geological strata, which came as a byproduct of the studio's study of the local water systems while developing the project.
The facade detailing came from the extensive site studies done to create a safe environment for the documents.
"It was a nod to the natural heritage while we were mostly concerned with cultural heritage," said Berest.
Because of the need to keep the delicate products dry in an area with a high water table, the studio chose to have the vault up high and virtually no water enters it – even the fire suppressant system uses a dry agent.
Most of the human interaction building comes at the main floor. From the exterior, these are notated by a thin layer of glazed facilities that almost appeared crushed down by the monumental concrete mass above.
A glass-covered walkway facilitates entrance between Gatineau 2 and the pre-existing building on the site, the Preservation Centre, which was built in 1997.
Berest said that maintaining the human experience of the original building was essential, and Gatineau 2 is rotated 45 degrees to minimize blockage of the lines of sight from the original buildings to the surroundings.
Humans will rarely enter the vault – only a few maintenance ladders lead inside, meaning that the interior of the vault is often shrouded in complete darkness, adding to the protection of the documents and the reduced energy requirements of the building.
Instead, a sophisticated automated retrieval system has been installed. Called Automated Storage and Retrieval System, the system uses robotic arms and lifts to ferry materials down tubes to the staff facilities below.
"There are similar facilities in the US but this is by far the largest in the world," said Berest.
B+H Architects was founded in 1953. Other projects by the studio include a planned children's hospital with a rooftop garden in Shenzen.
The photography is by Ema Peter.

