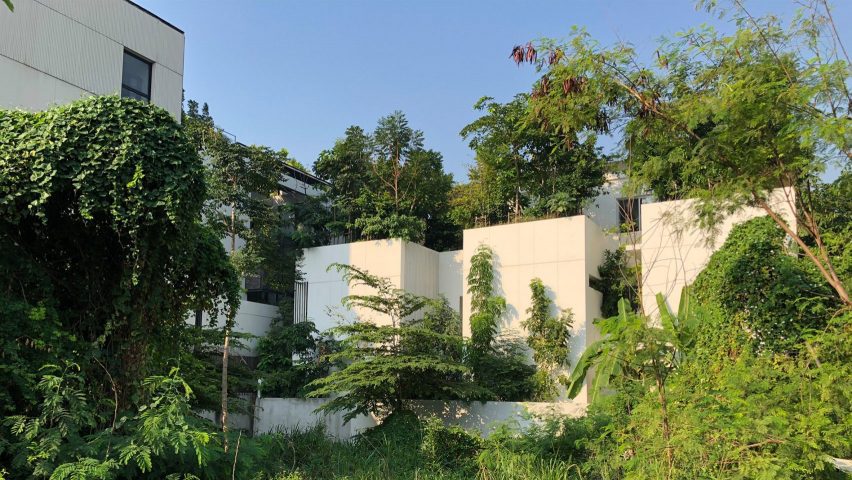In 2023 biophilic architecture has bloomed on Pinterest. We round up 10 projects from our plant-covered buildings board which feature an abundance of nature.
The current climate crisis has prompted an increase in buildings that incorporate natural elements such as non-artificial light, water and plants in hopes to increase our human connection to nature and reach net-zero targets.
Studios including TEF Design and Woods Bagot have adopted a biophilic approach to architecture.
Scroll down to see 10 plant-covered buildings that reflect the growing biophilic architecture trend on Pinterest and browse our popular plant-covered buildings board to see more.
Jakob Rope Systems factory, Vietnam, by Rollimarchini Architects and G8A
Studios Rollimarchini Architects and G8A Architects collaborated to design a factory for Swiss company Jakob Rope System.
The building is made up of two perpendicular wings with facades are filled with layers of greenery that provide shelter from the rain and sun, as well as helping to purify the air.
The factory's design was informed by typical Vietnamese villages which usually feature two-to-three-storey buildings encircling a courtyard.
Find out more about Jakob Rope Systems ›
The Kampung Admiralty, Singapore, by Forest House, Thailand, by WOHA
Singapore-based WOHA designed the Kampung Admiralty for senior citizens. The mixed-use building contains housing, health facilities and social spaces and was named World Building of the Year at the 2018 World Architecture Festival.
The structure is topped by a roofscape of staggered terraces which are covered in local plants and can be used as a community park.
Find out more about Kampung Admiralty ›
The Larkin Street Substation Expansion, San Francisco, by TEF Design
A green wall and back-lit fibreglass panels clad the exterior of this electrical substation extension in San Francisco designed by TEF Design.
Designed to achieve net-zero energy consumption, the building is powered by a 60-kilowatt arrangement of solar panels.
Find out more about the Larkin Street Substation Expansion ›
The Heritage Tower, Japan, by Sou Fujimoto Architects
Japanese studio Sou Fujimoto Architects renovated a hotel adding a grassy hill containing cabins at the rear of the building.
The revamped building contains a reception area, restaurant and lounge on the ground floor, with guest on the upper floors.
Find out more about the Heritage Tower ›
2177 Third Street, San Francisco, by Woods Bagot
Architecture office Wood Bagot covered a San Francisco apartment with a green wall that is five storeys high.
The living wall contains 13 species of plants such as geraniums and agapanthus which are arranged in a swirling pattern. The structure contains 114 condos with amenities such as a private courtyard and a spa for dogs.
Find out more about 2177 Third Street ›
The Garden residential building, USA, by MAD
Chinese studio MAD designed the Gardenhouse residential building in Beverly Hills to resemble a village on top of a hill. The exterior of the building is covered in native planting, drought-tolerant succulents and vines.
The studio divided the 4,460-square-metre housing complex into mini house-like volumes to mimic the scale of houses in its landscape.
Find out more about the Garden residential building ›
Ashraya, England, by Kirkland Fraser Moor
UK studio Kirkland Fraser Moor designed a home in an English village which is topped by a cross-laminated timber arch.
Found within the Chiltern Hills Area of Oustanding Natural Beauty, the home was inspired by a walled garden that it sits next to.
K11 Musea, Hong Kong, by Kohn Pedersen Fox
An architectural team led by Kohn Pedersen Fox designed the K11 Musea shopping centre in Hongkong.
The complex is clad in Portuguese limestone, with 4,600 square metres of green walls and a green roof featuring urban farms.
Find out more about K11 Musea ›
Forest House, Thailand, by Shma Company
The Forest House in Bangkok was designed by landscape architecture practice Shma Company. The home consists of three white volumes that are lined up to make space for two courtyards in between and multiple green roofs on top.
Shma Company drew on its expertise in landscape design to create a miniature, biodiverse ecosystem that can provide a sanctuary for local wildlife.
Find out more about Forest House ›
House in the Landscape, Russia, by Niko Architect
Designed by Russian studio Niko Architect, this a three-bedroom home hidden under an artificial hill is accentuated by skylights.
House in the Landscape's roughly U-shaped plan is arranged according to the movement of the sun throughout the day (check out Dezeen's recent Solar Revolution series).
Natural light enters through the skylights above the living areas in the morning and through the bedrooms in the evening.
Find out more about House in the Landscape ›
Follow Dezeen on Pinterest
Pinterest is one of Dezeen's fastest-growing social media networks with over 1.4 million followers and more than ten million monthly views. Follow our Pinterest to see the latest architecture, interiors and design projects – there are more than four hundred boards to browser and pin from.
Currently, our most popular boards are furniture and staircases.

