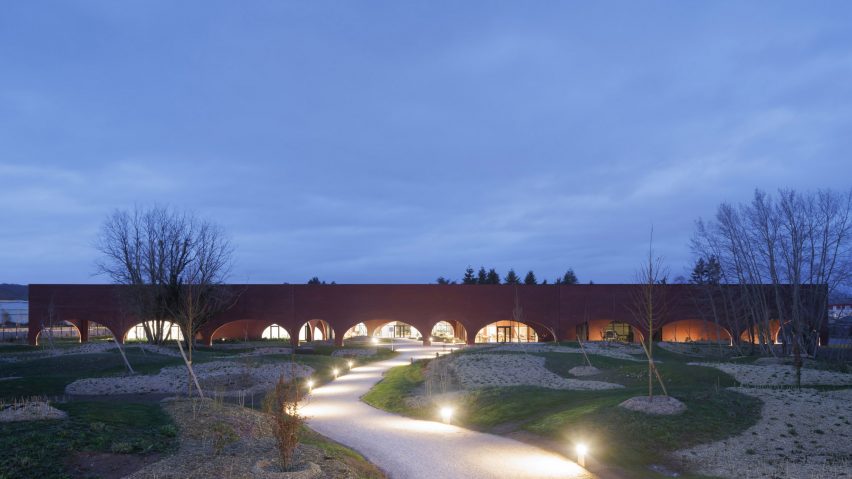
Lina Ghotmeh wraps Hermès leather workshop in "galloping arches"
French-Lebanese architect Lina Ghotmeh has created a brick workshop in Louviers, France, for luxury brand Hermès that is the first industrial building to achieve France's highest environmental labelling.
The wood-framed Maroquinerie de Louviers workshop, located in Hermès' hub in Normandy, was built from over 500,000 bricks produced by local brick-makers located 70 kilometres from the site.
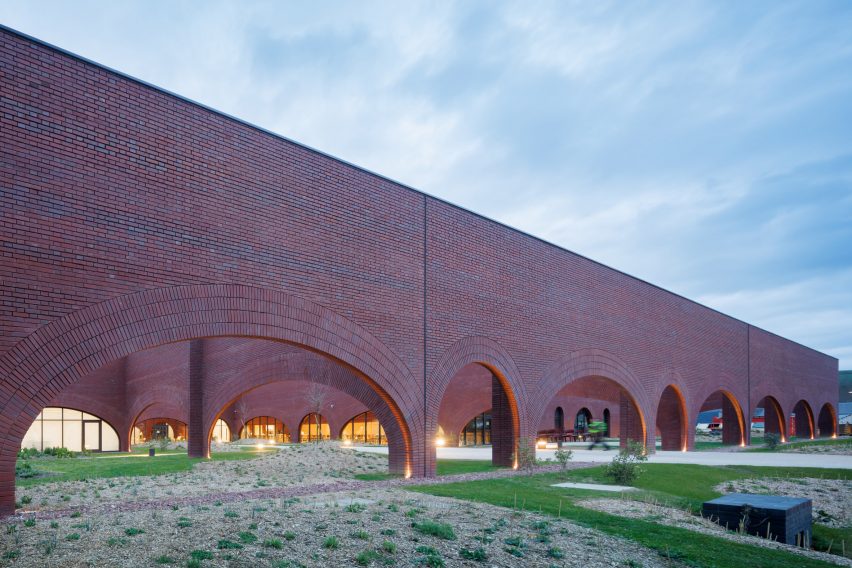
Large, swooping arches open the 6,200-square-metre building up to an internal courtyard around which the workshops are placed, with arched windows designed to let in natural light.
Maroquinerie de Louviers will house 260 leatherwork artisans who will produce bags, leather goods, saddles and bridles, marking the first time Hermès has established an equestrian workshop outside of Paris.
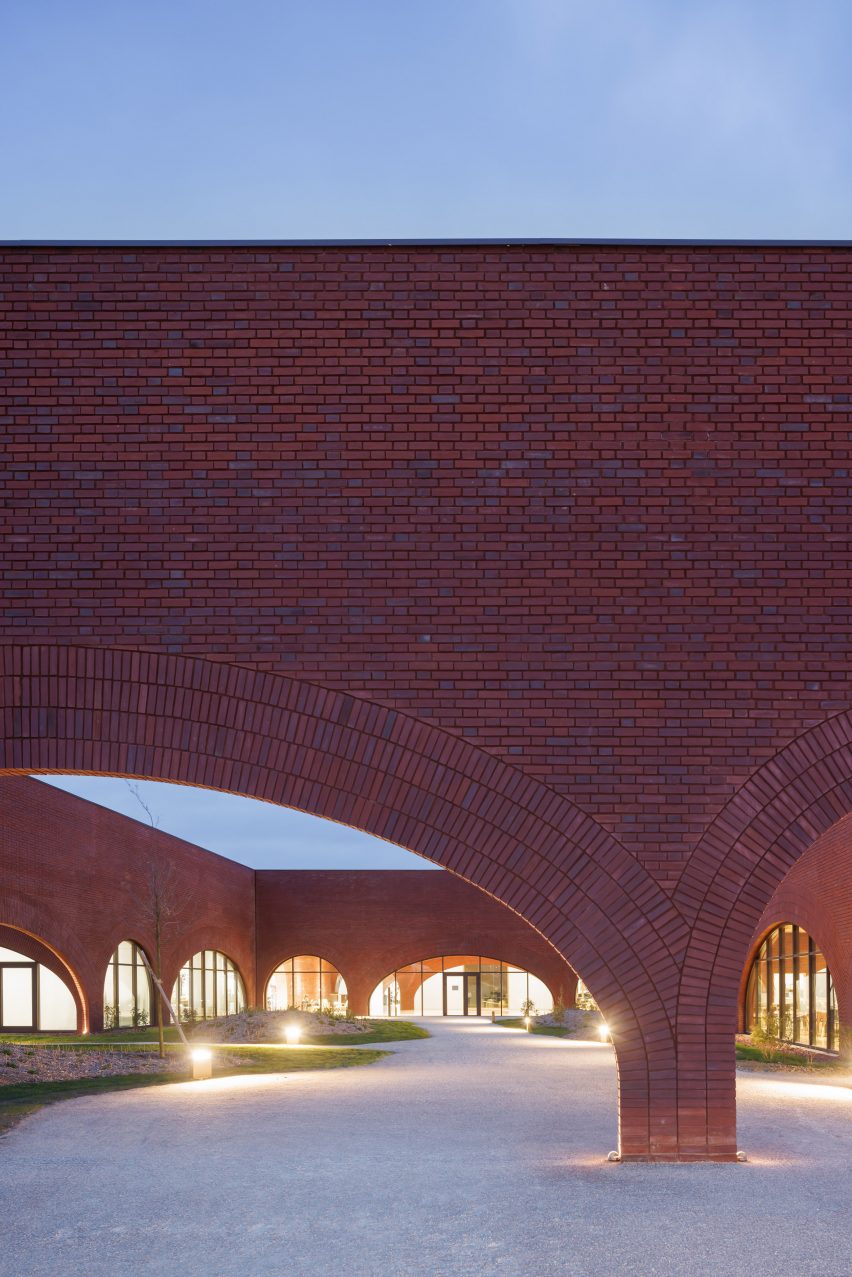
"The design of the project is a tribute to the horse, this extraordinary being," Paris-based Ghotmeh said. "Besides the fact that the brick construction tells of a local material, made from the earth of the place, the natural span of a brick breakthrough is an arch."
"The design of the facade is then finely orchestrated by these galloping arches from side to side, reminiscent of the lightness of horse jumps in its proportions," she added.
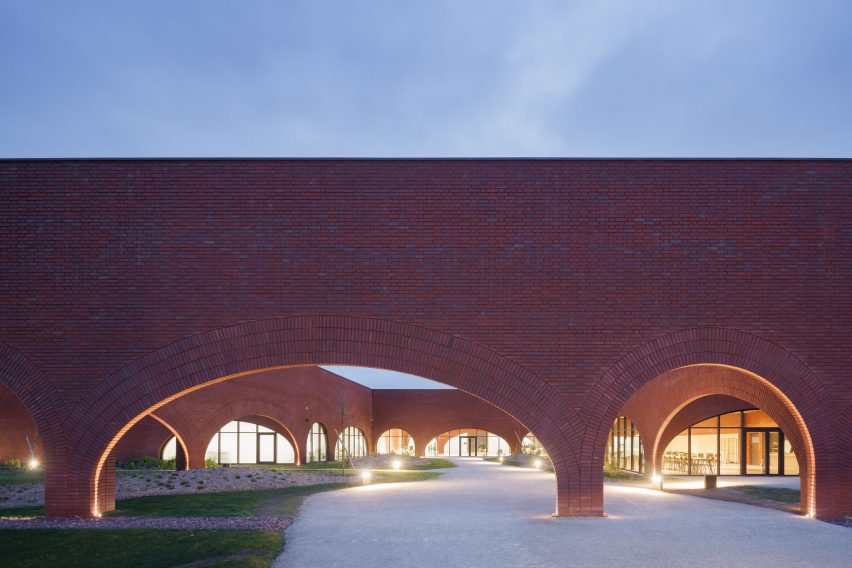
The square shape of the building was also informed by a Hermès' carré, the brand's famous square silk scarves.
Ghotmeh designed the Maroquinerie de Louviers to use as much natural light and ventilation as possible, to limit the need for artificial light and heating.
It is heated using geothermal energy from 13 probes that reach a depth of 150 metres, while 2,300 square-metre of solar panels provide power.
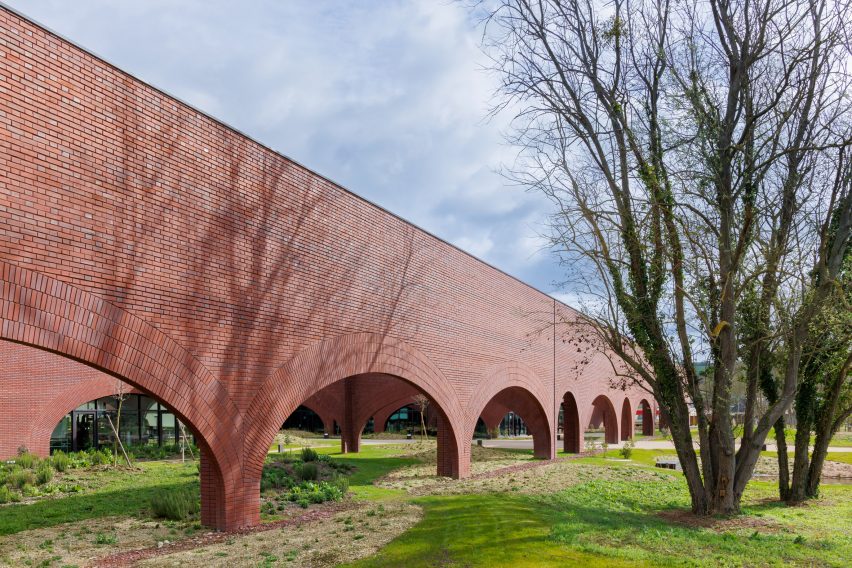
The workshop has been given France's highest energy and carbon performance rating, the E4C2 label, with E4 denoting that it is a positive energy building and C2 meaning that it has the "most efficient operation for carbon footprint reduction."
"This project was born with a very fine ambition, that of building the first low-carbon, positive-energy factory in France, labeled E4C2," Ghotmeh said.
"It is an environmental and architectural technical feat since it is also a place that is dedicated to production, so it needs a lot of energy and electricity to operate," she added.
"We thought about the architecture of this project in a bioclimatic way, responding to natural resources, already thinking about intelligently designed architecture to reduce the building's energy needs."
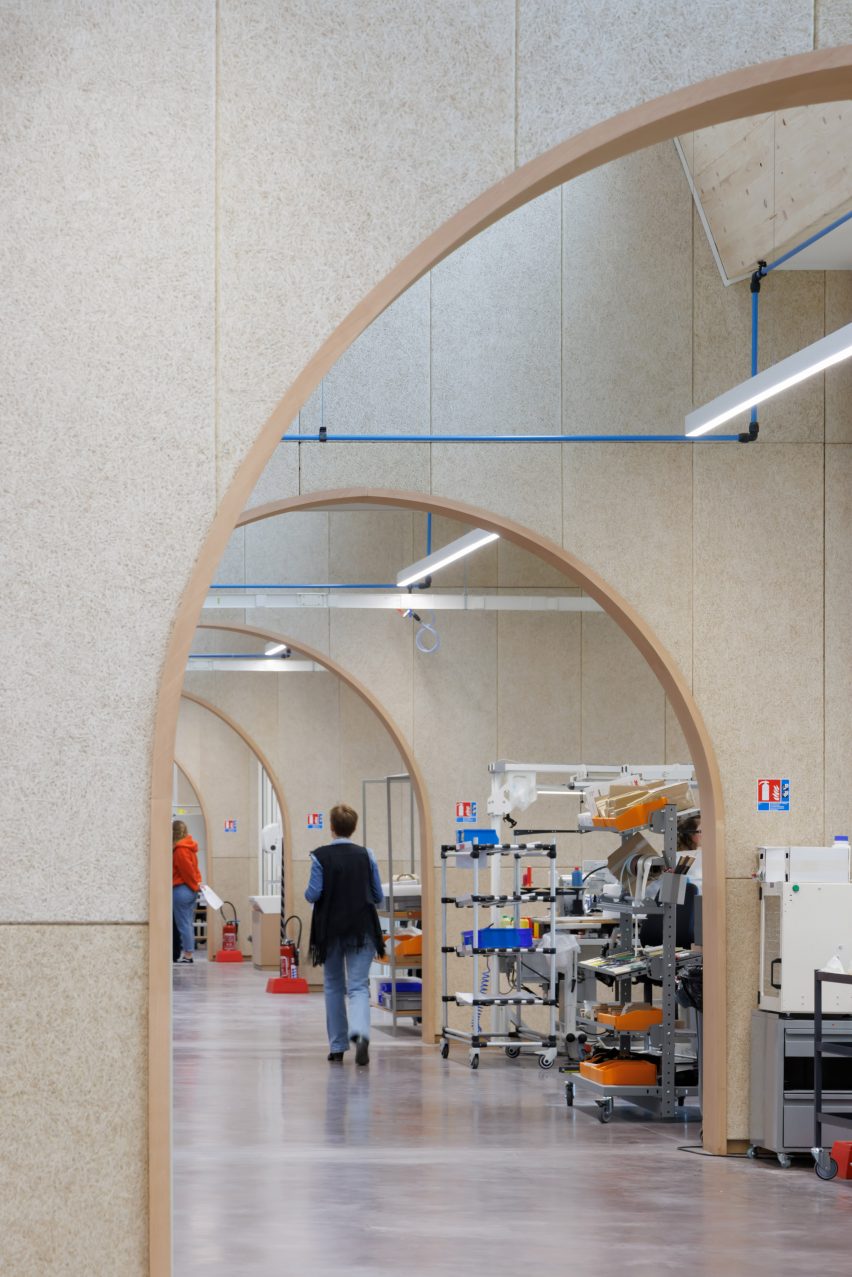
Maroquinerie de Louviers is located on an industrial brownfield site and soil excavated for the foundations was used by Belgian landscape architect Erik Dhont to create three hectares of gardens.
These were designed to preserve biodiversity and have a system for recovering rainwater and diverting it back into the water table.
"Through this project, I wanted to upgrade an industrial wasteland," Ghotmeh said. "Surrounded by nature and extraordinary hillsides, the site remains magnificent and I think that you have to sublimate the beauty in a place when you build."
"Through the architecture of this factory, I try to offer an architecture, a timeless semantics to a place of production."
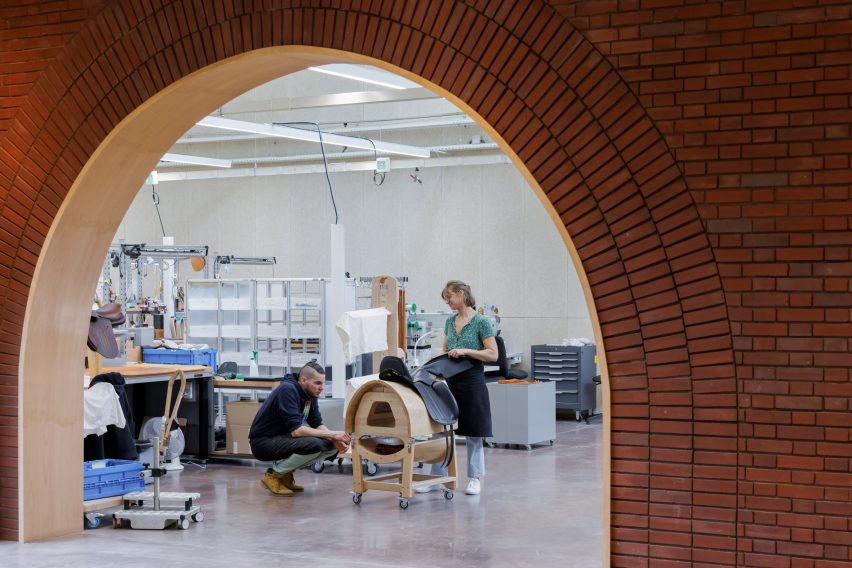
Inside an internal courtyard and meeting place an artwork by artist Emmanuel Saulnier was added, comprising seven stainless steel needles suspended by leather stirrup straps, with the straps made by the Hermès artisans.
The building is Hermès' twenty-first leather workshop.
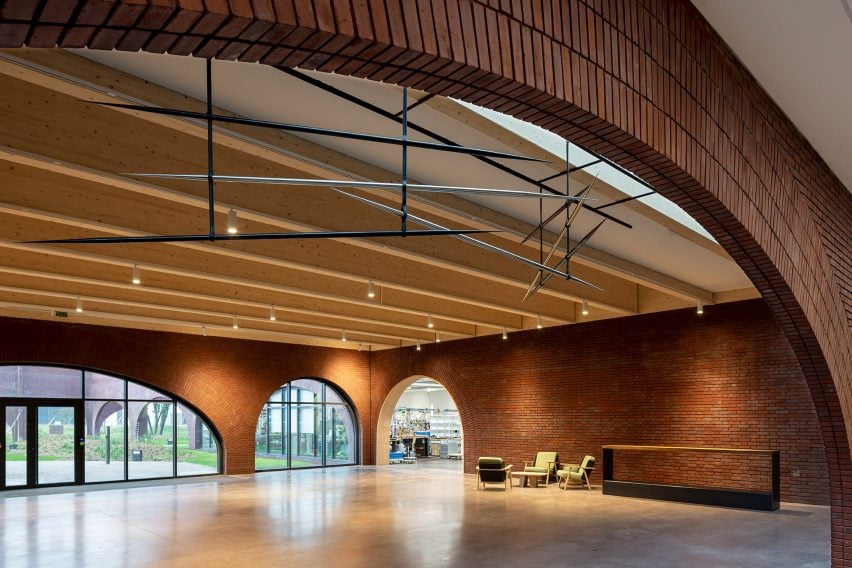
Leather is a popular material used in the luxury fashion industry, but a growing focus on its environmental impact is leading to the development of numerous alternatives. Several brands including Adidas, Stella McCartney, Lululemon and Gucci's parent company Kering recently invested in a leather alternative made from mycelium called Mylo, while Hermès partnered with biomaterials company MycoWorks to create a mycelium version of its Victoria shopper bag.
Ghotmeh's previous designs include the Stone Garden apartment block in Beirut, which survived the devastating explosion in the city in 2020. The architect is also designing the 2023 Serpentine Pavilion in London, which will be built from timber.
The photography is by Iwan Baan.