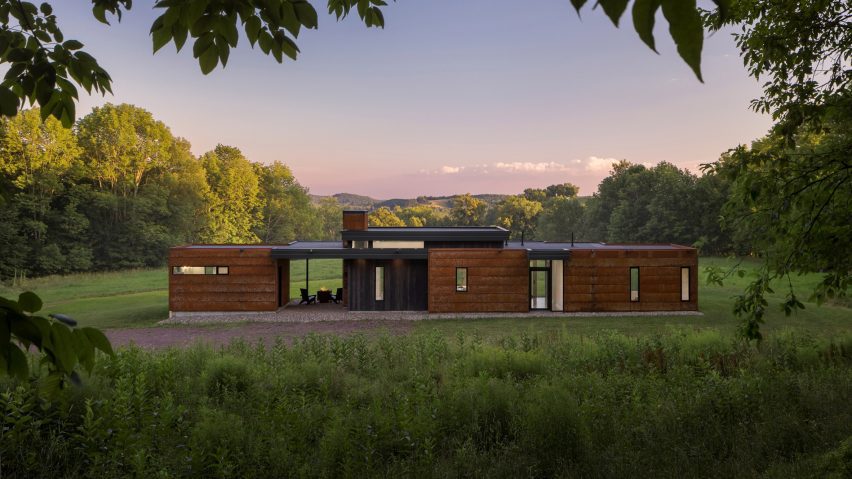New York City-based firm Studio MM Architect has completed a Corten steel-wrapped house with a dogtrot-style breezeway that connects to a home studio in North Branch, New York.
Known as the Bully Hill House, the home was completed in 2019 by Studio MM Architect, which is led by founder Marica McKeel. The 1,290-square-foot (120-square metre) residence is set in a raised clearing at the top of a wooded hill.
The six-acre site slopes down to the road below and has an active hayfield for a local farmer that looks out to the distant mountains.
Taking advantage of the south-facing vantage point, the house is organised to provide views of the locale throughout the living spaces.
Designed for a retired couple, the home prioritizes simplicity.
"Everything non-essential was stripped away, and our clients chose long-lasting, low-maintenance materials for the project that would serve them well as they aged in place," McKeel told Dezeen.
Eighteen-inch Corten steel panels wrap around the exterior of the home and align with perimeter measurements and window ledges. This allowed for a clean finish and avoided the cost of cutting metal.
The Corten has the added bonus of allowing "the house to feel very expressive and joyful in the snowy winter months while blending into its wooded surroundings in the fall," the team said.
It will oxidize and weather over time and the rusted patina will contrast the black-stained, vertical pine siding that denotes the centre of the house. Dark metal flashing caps the house and clean black frames mark the windows.
The plan is straightforward with a single suite on the east, an enfilade entry and an open-plan kitchen, dining and living space. The large overhang creates a linear porch that turns into a breezeway to the adjacent studio.
The roof shades the center of the house, while the living room volume has clerestory windows that bring light into the interior. The porch and aligned fenestrations allow for cross ventilation in the absence of air conditioning.
Corten steel reappears on the inside, cladding a central fireplace with an indention for chopped firewood.
Honey-coloured wood accents warm the space, framing the windows and tall sliding glass doors and extending the exterior soffit from the front door to the porch – a detail that divides the public spaces from the private ones.
The kitchen is the heart of the house with clean white cabinets and stainless steel appliances. A dark wood and marble island contrasts the neutral tones.
In the primary bathroom, live edge wood and a solid marble slab provide texture alongside the floating white tub and sinks.
The flexible studio gives the residents a space to experiment with various creative outlets.
Approximately 50 miles to the east, Studio MM Architects completed a Hudson Valley cabin in 2017, wrapping it in blackened cedar.
The photography is by Brad Feinknopf.
Project credits:
Architecture: Studio MM Architect
Structural Engineering: Silman
Construction Manager: Teb Fink Building

