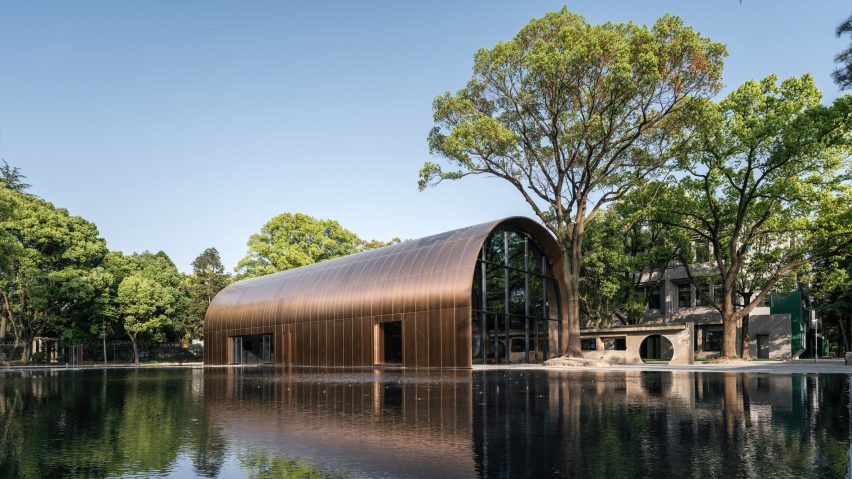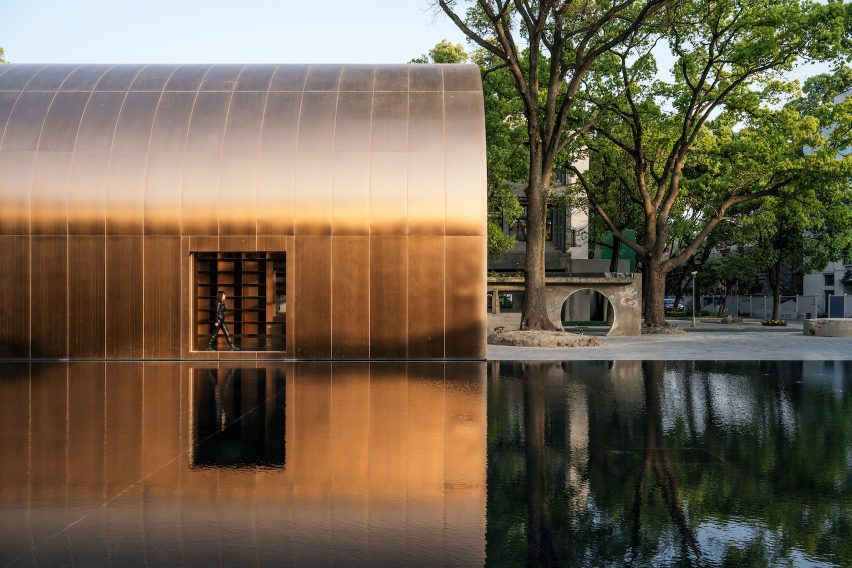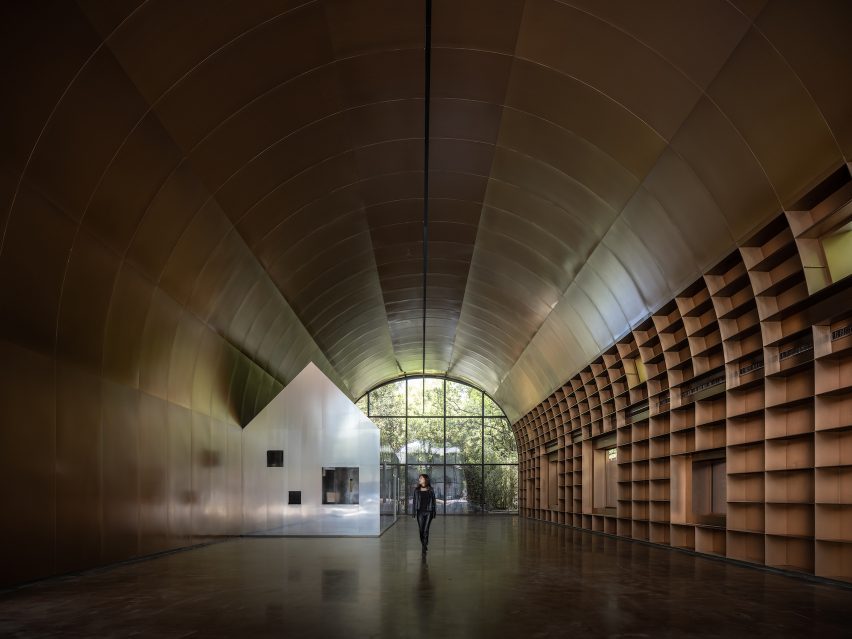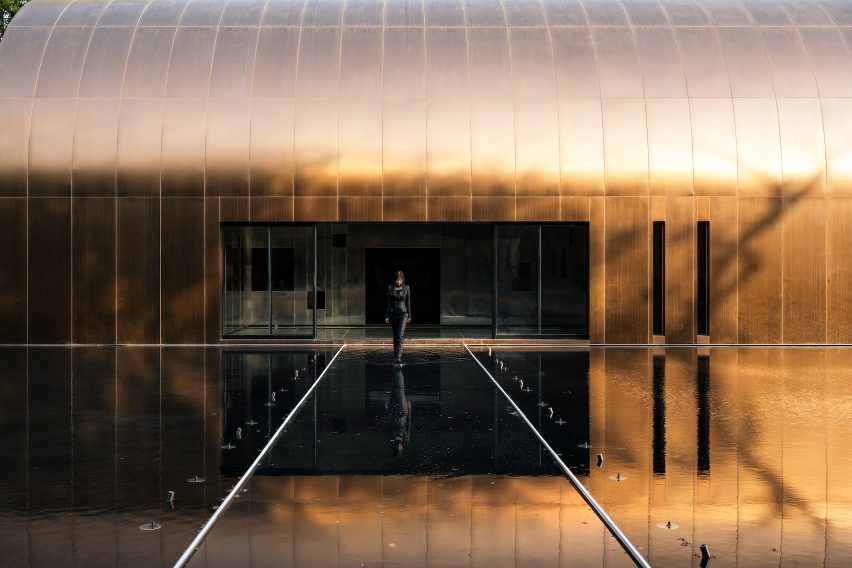
Wutopia Lab reveals "shimmering whale" Shanghai museum with arched copper shell
Chinese studio Wutopia Lab has created Copper Blockhouse, a multi-functional cultural space located inside a copper arch in Shanghai, China.
The 405-square-metre structure was designed as the centrepiece of a creative industry park located in the Pudong district and will be used to host exhibitions, performances, lectures, parties, and even skateboarding events.

Wutopia Lab used the original structure on the site, a bicycle shed with an arched steel roof, and extended the structural steel on both sides to form the building's envelope.
This was then clad in copper plates both internally and externally.
"It was the nautical machine factory that inspired me to build this fortress the way a ship is built," explained Ting Yu, chief architect of Wutopia Lab.
"The nautical machinery and ships are huge metal objects, thus, I decided to build the building entirely of metal, and copper was chosen in the end," Yu added. "I believe that metal shell is strong enough to protect our souls."

According to Yu, the sense of protection expressed through the project not only reflects the cultural function of the space as a healing medium for stressed urban residents, but also references the history of an air raid shelter at the site that has been preserved.
An enclosed space made from stainless steel has been placed inside the structure and houses a cafe, a kitchen, and a bathroom.
A side entrance on the cultural centre's facade opens up to an outdoor wading pool clad in black tiles. The water level can be controlled to create a pathway at the centre of the pool, which can be used as a catwalk.
"This makes the museum become a submarine emerging from the water, a shimmering whale," said Yu.

Wutopia Lab was founded by Yu along with Erni Min in 2013. The firm's previous projects include a museum with fluid forms influenced by the inky brushstrokes of traditional Chinese paintings, and a guesthouse near Suzhou with rooms that appear to float within its gabled volume.
The photography is by CreatAR Images.
Project credits:
Chief architect: Ting Yu
Project manager: Zhilin Mu
Design team: Kejie Mi, Nan Xu, Ruoyu Dai
Construction drawing design firm: Shanghai Southeast United Engineering Design Co., Ltd
Construction firm: Shanghai Qikufangyun Culture Technology Co., Ltd
Lighting consultant: Chenlu Zhang
Dezeen is on WeChat!
Click here to read the Chinese version of this article on Dezeen's official WeChat account, where we publish daily architecture and design news and projects in Simplified Chinese.