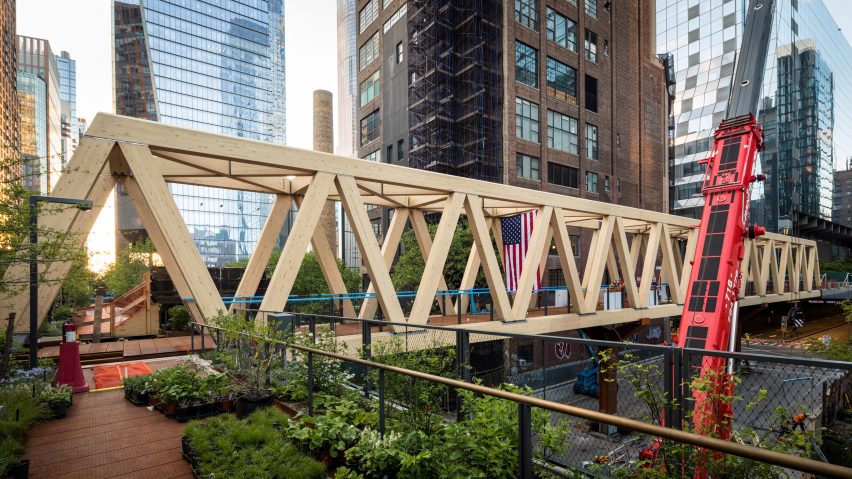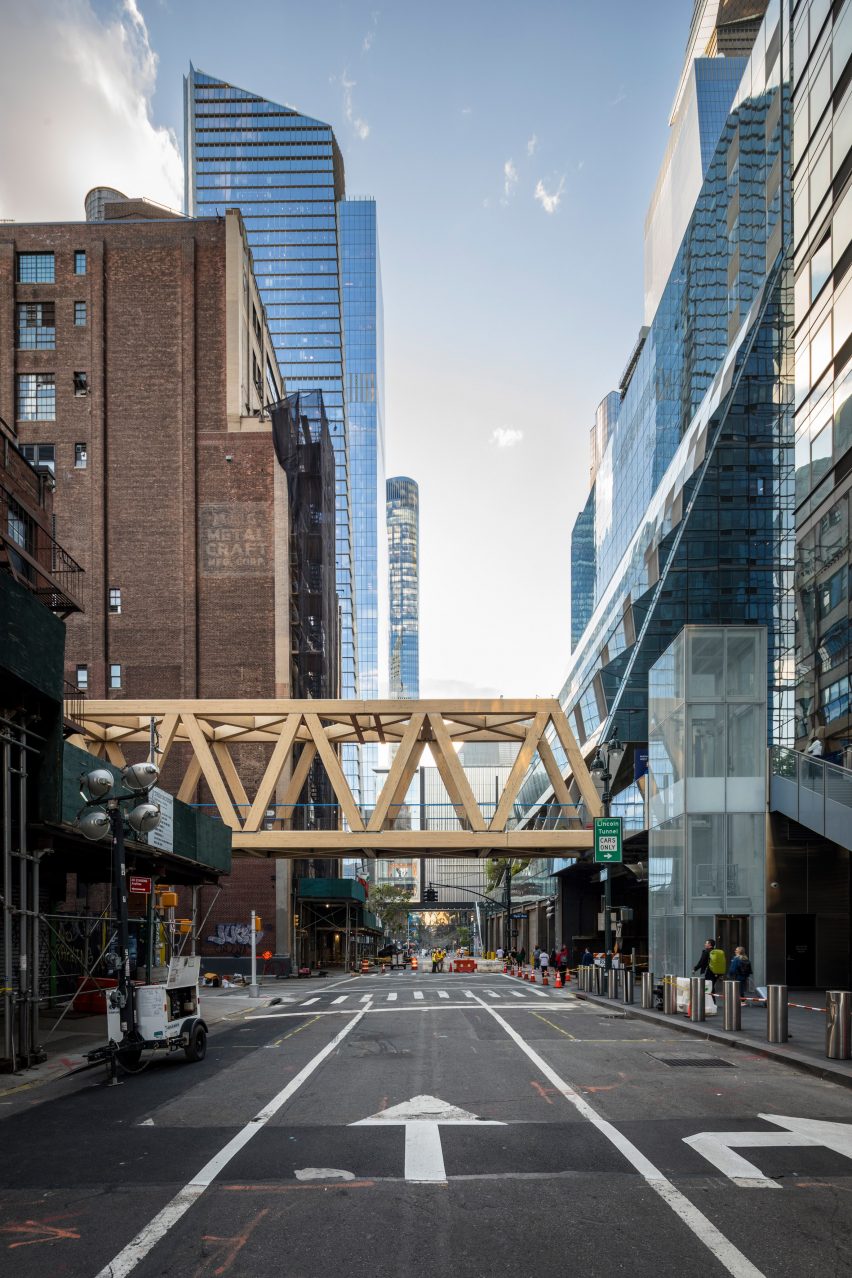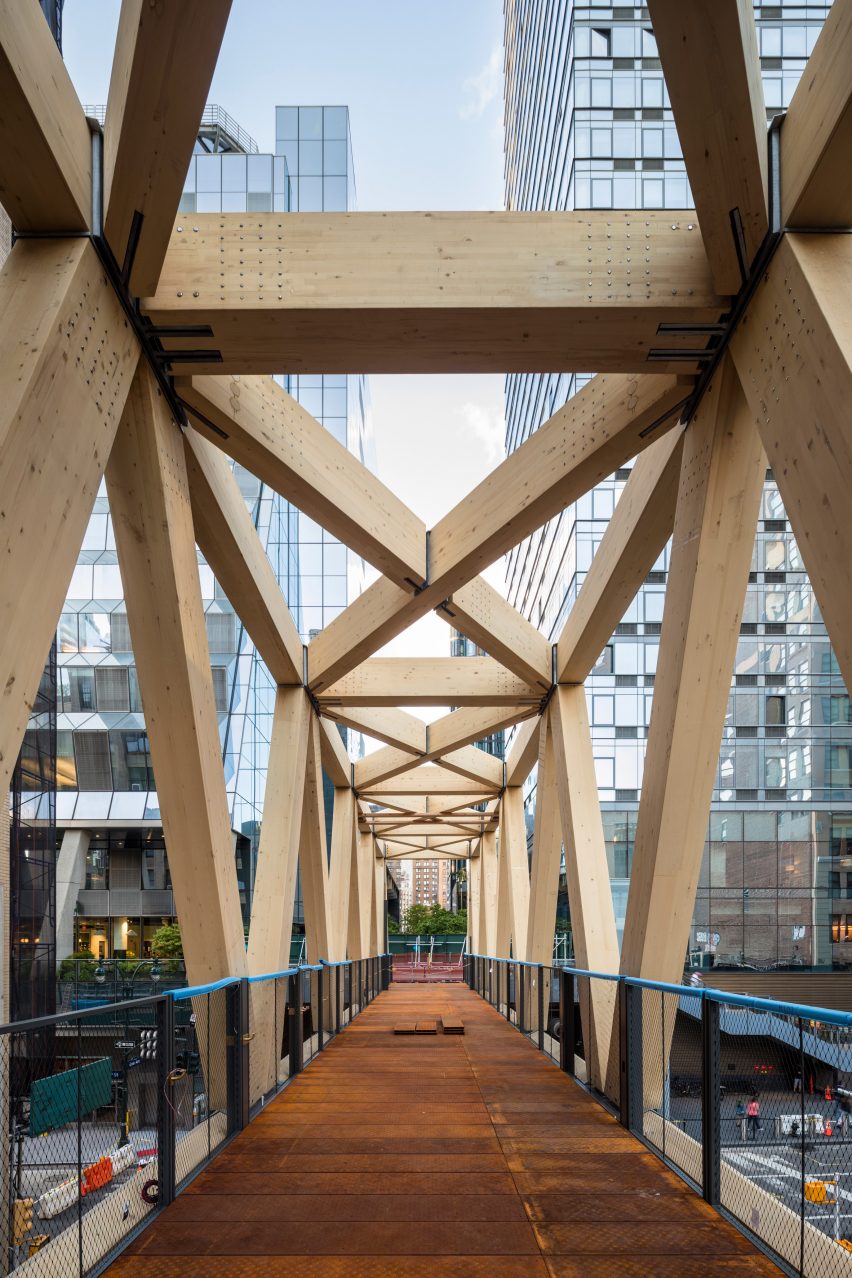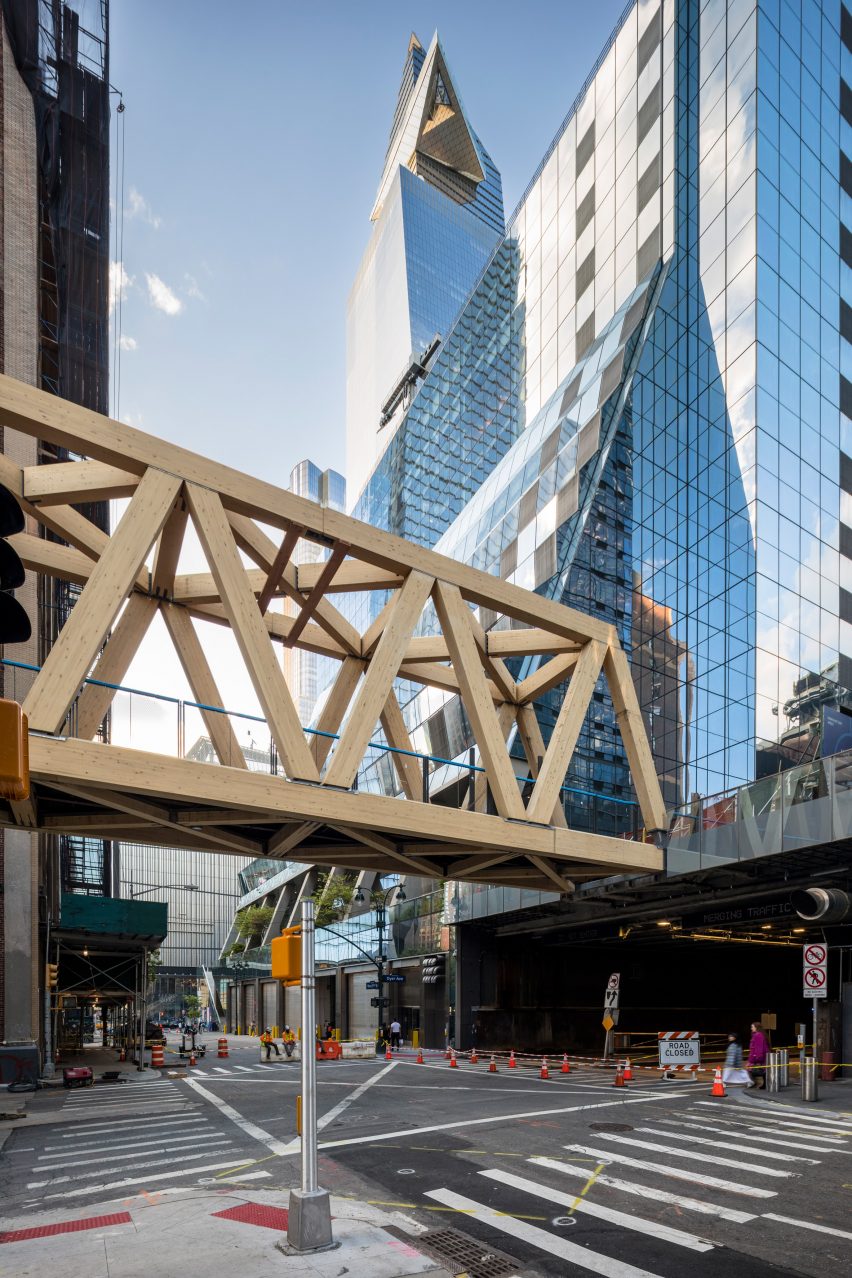
SOM connects block-long glulam bridge to the High Line
Global architecture studio SOM and landscape architecture studio James Corner Field Operations have installed a block-long timber truss bridge called Timber Bridge, which connects Manhattan's High Line to the renovated Penn Station.
Designed by global studio Skidmore, Owings and Merrill (SOM), in collaboration with James Corner Field Operations, the 128-ton, two-section, Warren truss bridge was constructed out of glued-laminated timber (glulam), an engineered wood product made by combining multiple smaller pieces, which is capable of supporting large structures.
The 300-foot (92 metre) long bridge is part of the Moynihan Connector, which connects the High Line, an elevated walkway in Manhattan, to the Moynihan Train Hall transit hub.

The bridge was lifted onto Y-shaped steel columns rising 25 feet above Dyer Avenue at the entrance to the Lincoln Tunnel.
"This structural solution requires minimal connections to the ground, allowing the existing roads to remain undisturbed and maximizing the use of renewable materials," SOM said.

"The dynamic visual landscape allows pedestrians to see the timber structure rise over the diagonal pathway and creates a visual link to the trees from Magnolia Court," SOM said.
"This solution establishes a sense of place and guides pedestrians to their destinations on both sides of the Connector."
The full Moynihan Connector project includes two bridges that form a union with a landscaped park by James Corner Field Operations. The two bridges stitch together a variety of elevated public spaces.
They extend the current terminus of the High Line through an existing public plaza in the Manhattan West development to the transit hub of Moynihan Train Hall and Penn Station.
The second bridge is called the Woodlands Bridge and connects at a 90-degree angle and runs along 30th Street to The Spur of the High Line.
Composed of five-foot-deep precast concrete containers set on exposed weathered steel columns with angled brackets, the Woodlands Bridge introduces immersive landscaping to the public amenity. The containers hold trees and extensive plantings in various soil depths along a diagonal pathway.
The trees are arranged to ascend from shortest to tallest from east to west on one side of the bridge and in reverse order along the other side.
Both bridges have Corten steel decking and bronze handrails, but have "distinct identities" according to SOM Design Principal Kim Van Holsbeke, who also noted that they "expand the High Line's rich tapestry of experiences".

The Moynihan Connector is a $50 million public-private partnership between Friends of the High Line, a local advocacy group, and Empire State Development and Brookfield Properties. The High Line transformed a 1930s elevated train platform into a walkable public space.
The Moynihan Connector is set to open in June 2023, nearly 15 years since architecture studio Diller Scofidio + Renfro and James Corner Field Operations completed the first section of the walkway.
The bridge is the fourth SOM project in the neighbourhood. The studio converted the 1913 Farley Post office building into Moynihan Train Hall at Penn Station, created the 1,000-foot mixed use project at 35 Hudson Yards, and designed and master planned the seven million-square foot Manhattan West development.
The photography is by Andrew Frasz and Jonathan Morefield / Field Condition.