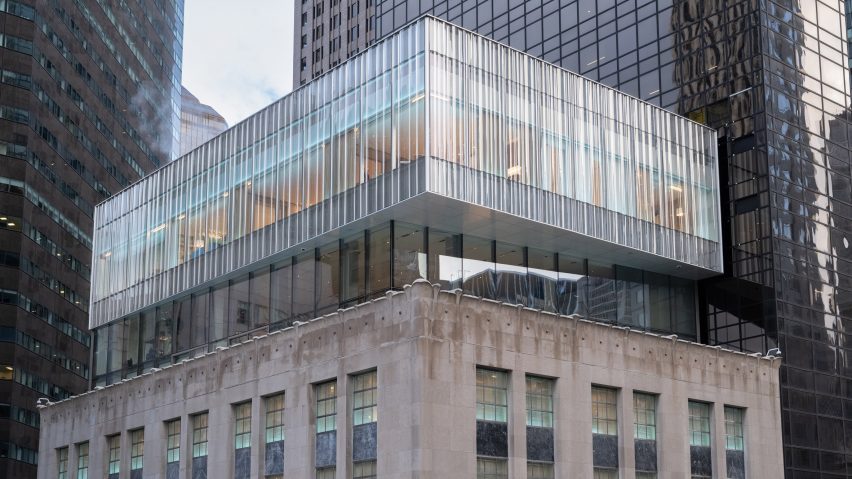The New York office of architecture studio OMA has completed its renovation of Tiffany & Co's flagship store in Manhattan, adding a three-storey glass extension to the historic jewellery store.
OMA renovated and expanded the 10-storey limestone building at 727 Fifth Avenue, which has served as a department store for Tiffany & Co since 1940, marking its first full-scale renovation since the original opening.
The studio added a three-storey glass structure to the rooftop to hold gallery and event spaces. The addition was designed to expand the programming and to "broadcast an evolving brand identity", according to OMA.
The extension consists of two stacked glass volumes. The bottom volume is split across two storeys and recessed from the edge of the roof to create a small terrace.
The top volume, which the architecture studio describes as a "jewellery box", cantilevers over the lower volume on three sides.
The cantilevered volume is clad in panes of undulating glass that was shaped by draping it over a mould in a technique known as slumping. These panels of slumped glass contrast with the simple glazing below to leverage their "two different qualities and distinct advantages".
OMA chose the slumped glass because it is "structurally favourable and requires less vertical support" as well as having a subtle "mirrored" finish.
According to OMA partner Shohei Shigematsu, the addition was meant to respect Tiffany & Co's legacy while tempering the effect of the surrounding skyscrapers.
"Anchoring the rich vertical experience is a new gathering space that mirrors the dynamism of the ground level, recessed from the building edge to offer a wraparound terrace," said Shigematsu.
"An additional volume floats above the event space, wrapped in a glass 'curtain' that adds a touch of softness to the harsh curtain walls of neighbouring towers," he continued.
"The result is a translucent vitrine to signal new flagship activities – a contemporary bookend to the historic building and symbolic launch of a renewed brand."
The addition serves as an event space and can be lit up at night, creating a lantern-like effect due to its transparent facade, on top, which was created using a combination of slumped and flat glass to create a complex surface.
When it came to renovating the existing structure, OMA left the exterior largely unchanged in order to maintain the historic limestone facade.
Elevator cores were moved to the external walls to create a more free-flowing floor plan in alignment with the entranceway.
The studio also added an elevator lobby that "clarifies" access to the upper levels, OMA explained.
American architect Peter Marino – who has worked on luxury stores including the Louis Vuitton flagship in Osaka – was responsible for revamping the interiors of the building's existing 10 storeys.
Taking advantage of the expanded floor space gained by moving the core, he added metallic detailing, carpets and wall treatments.
Other recent projects by OMA in New York include a pair of stacked skyscrapers on the Brooklyn waterfront.
The photography is by floto+warner.
Project credits:
Architect: OMA New York
Partner: Shohei Shigematsu
Associate: Jake Forster
Project architect: Caroline Corbett, Ninoslav Krgovic
Team: Marie-Claude Fares, Richard Nelson-Chow, Tommaso Bernabo Silorata, Clement Mathieu, Kevin Larson, Leone Di Robilant, Adam Vosburgh, Anahita Tabrizi, Avo Keuyalian, Jackie Woon Bae, Henrik Gjerstad, Cameron Fullmer, Ge Zhou, Patricio Fernandez Ivanschitz, Timothy Cheng, Mark Jongman-
Sereno, Shary Tawil
Interior architect (GF–F10): Peter Marino
Executive architect: Callison RTKL
Structure: WSP
MEP: WSP
Facade consultant: Heintges Consulting Architects & Engineers P.C
Facade manufacturer: Seele (glass by Sunglass)
Lighting: Tillotson
AV: Theater Projects
Acoustics: Cerami Associates / Henderson Engineers
Graphics, signage, wayfinding: 2x4
Vertical transportation: Edgett Williams Consulting Group
IT/data/security: Tiffany Co (In-house)
Sustainability: Paladino & Co.
Client Rep/project Managers/costing: MACE Group
General Contractor: Structuretone

