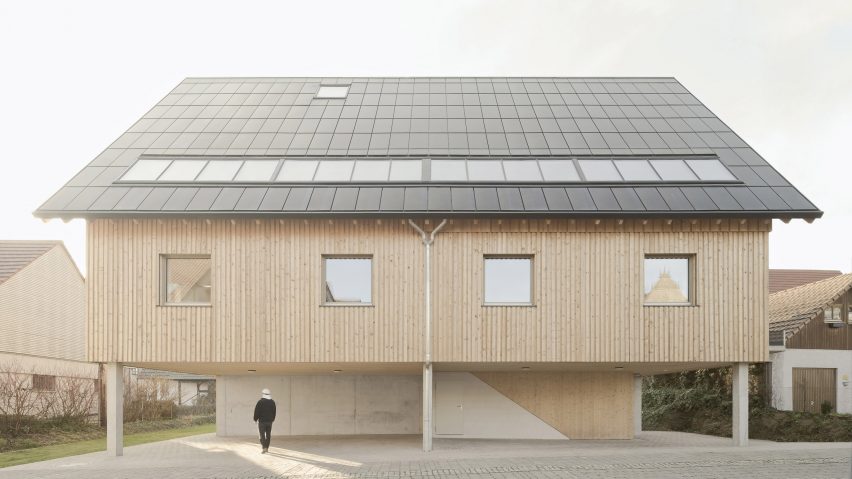Atelier Kaiser Shen has used straw bale-construction to create an interlocking semi-detached house in the village of Pfaffenhofen, Germany.
Appropriately named Straw Bale House, the dwelling near Heilbronn uses the material as insulation to improve the building's thermal performance.
Clad in silver fir wood with a steeply pitched roof, the building subtly adopts both the grain and the roof shape of its village setting.
Atelier Kaiser Shen aimed to create a model for higher-density living in rural areas made from natural and renewable raw materials.
"Everything was based on the idea of using bales of straw combined with clay plaster as a thermal envelope for floors, ceiling, roof and walls," the studio told Dezeen.
To insulate the dwelling, locally sourced bales of straw were pressed into a wooden frame to a thickness of 36.5 centimetres. Excess straw was simply trimmed off using hedge cutters.
All facades of Straw Bale House use the straw bale construction method, including the floor slab and the roof. The house is raised from the ground by an entire floor and rests on a concrete cross and four columns to protect the floor slab from water.
This raised floor creates four "unfinished" open spaces on the ground floor that can be used as workshops or an outdoor kitchen. One space has been enclosed and configured as a granny flat.
Comprising two interlocking duplexes, Straw Bale House is designed with flexibility and transformation in mind. Each home has an entrance on the ground floor and is accessed by a single flight of stairs.
The two-storey duplexes have views in all four directions. On entering, each floor has eight uniform square rooms measuring four by four metres.
"Since all rooms are virtually identical, they can be used alternatively as kitchens, bedrooms, living or dining rooms," explained Atelier Kaiser Shen.
"This means they can change their function over the building's entire lifespan without many extensive structural alterations being necessary."
Each duplex can also be divided floor by floor, meaning there are numerous ways to subdivide each dwelling into smaller units. This allows the homes to respond flexibly to changing circumstances and to grow with their occupants.
The interiors of the duplex reflect the simplicity of its exterior, with the walls and ceiling clad in both untreated and white-washed spruce wood, providing warm and natural finishes to all spaces.
An array of integrated rooftop solar panels and a heat pump mean that Straw Bale House has a negative annual total energy requirement. The regenerative energy sources combined with the straw bale insulation mean the house meets the Efficiency House Plus Standard.
"Compared to a new conventional semi-detached house of the same size that is made of bricks or tiles and with classic insulation, 95 per cent of CO2 has been saved," said the studio.
Atelier Kaiser Shen was founded in 2017 in Stuttgart.
Other projects featured on Dezeen with an innovative approach to straw include an angular holiday cabin by Juri Troy Architects and LCA Architetti's House of Wood, Straw and Cork.
The photography is by Brigida Gonzalez.

