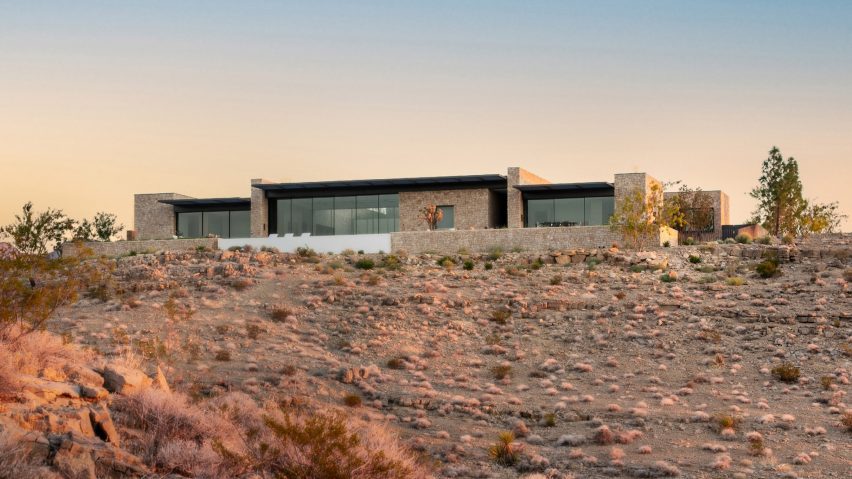
Daniel Joseph Chenin uses passive building strategies for stone-clad Nevada house
Local studio Daniel Joseph Chenin has placed a sprawling stone residence around an 1850s fort-inspired rotunda outside of Las Vegas, Nevada.
Daniel Joseph Chenin settled the 7,800-square foot (725-square-metre) house on an acre rock outcrop near government-protected land in Las Vegas Valley, looking out to Red Rock Canyon.
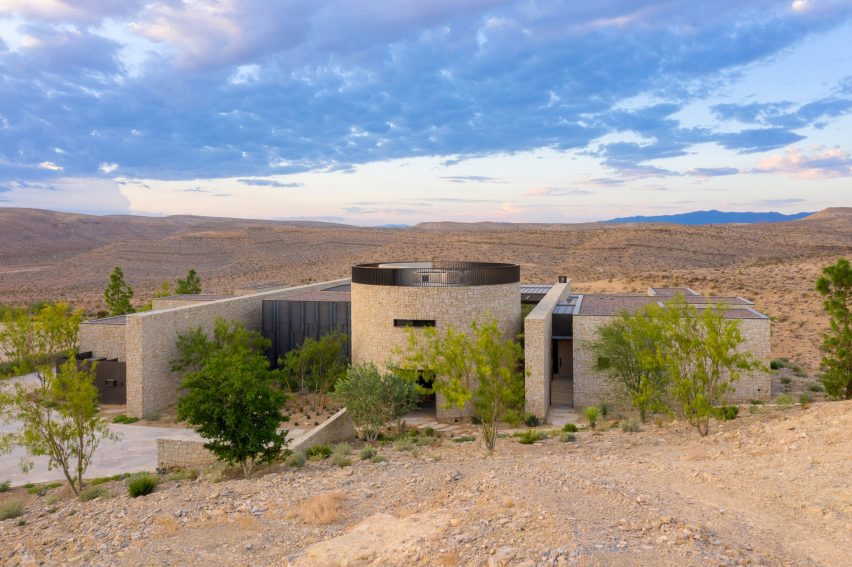
Named Fort 137, "the building pays homage to the old fort structures from the early settlement days of Las Vegas, which relied upon site-sourced materials along with tried-and-true techniques for designing and building in an arid climate," the team told Dezeen.
The five-bedroom house was conceived as a series of connected rock masses, oriented to maximise views of the surrounding landscape and arranged to create thermally protected communal zones on the interior.
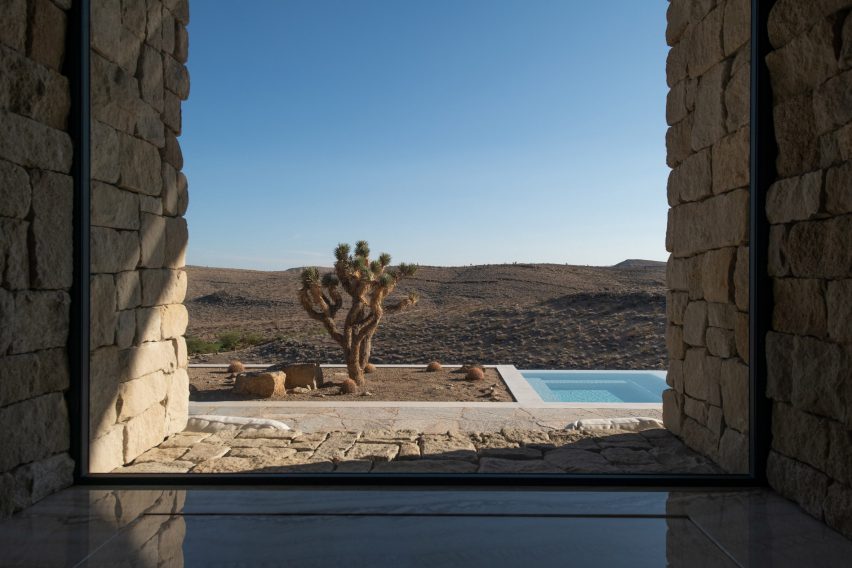
The house is heralded by a 28-foot tall (8.5 metres) conical rotunda that marks the inhabitants' movements from the heat of the desert to the cool interior.
"Upon entering the rotunda, the sound of running water from the lower level’s stone fountain transitions mindsets from the arid desert heat to one of a cooling desert mirage, and a winding staircase provides access to a rooftop lounge outfitted with a firepit and expansive desert views," the team said.
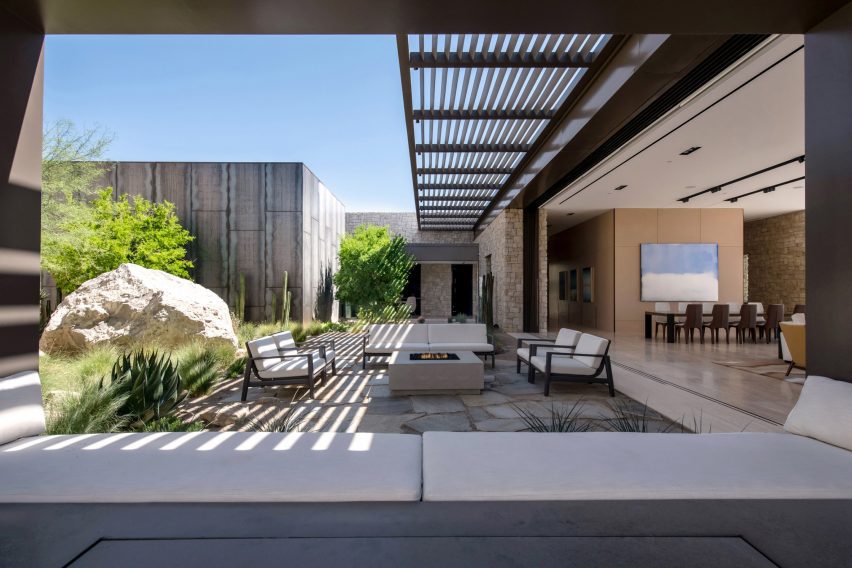
From the rotunda, residents transition to an internal, shaded courtyard featuring a 75-ton excavated boulder and continue through a blurred transition into the home's shared spaces.
Two heavy, sand-coloured stone walls run the length of the house, dividing the plan into three volumes.
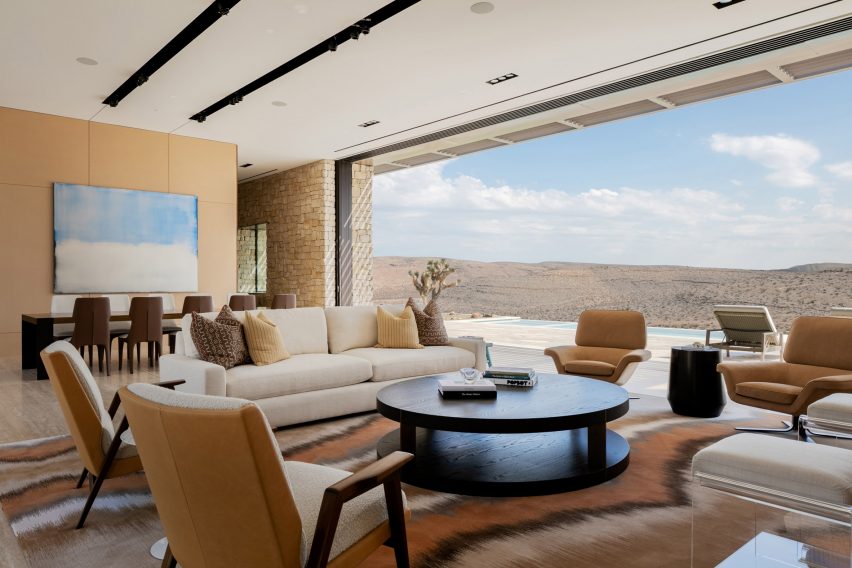
The private zones, consisting of a primary suite, secondary suite and three additional bedrooms, flank the outside of the walls, while the shared zones serve as a central connection with a lounge, kitchen, office and theatre room.
A steel frame holds two fully retracting, floor-to-ceiling glass panel walls that turn the living and dining rooms into a breezeway through the house from the north to the south, bringing in sunlight and cross ventilation off the adjacent pool.
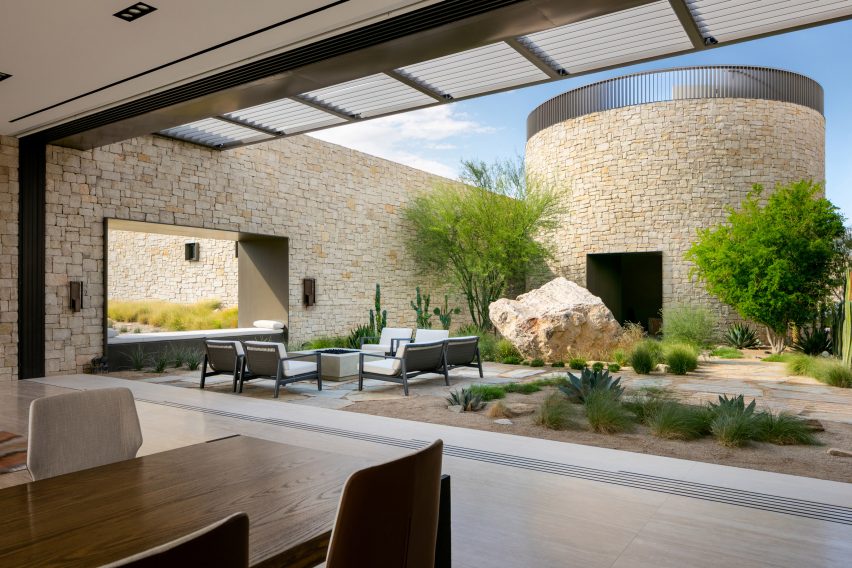
"Transparent halls and pocket gardens allow the desert to spill into the home," the team said.
Drawing colours and textures from the landscape, Fort 137 uses native and regionally sourced materials that will patina over time.
The rough and robust stone exterior juxtaposes the refined interior with travertine floors, stucco ceilings and reconstituted wood veneer vertical panels.
Brass details, weathered steel features, and hot rolled steel provide warm metallic touches that brighten the spaces.
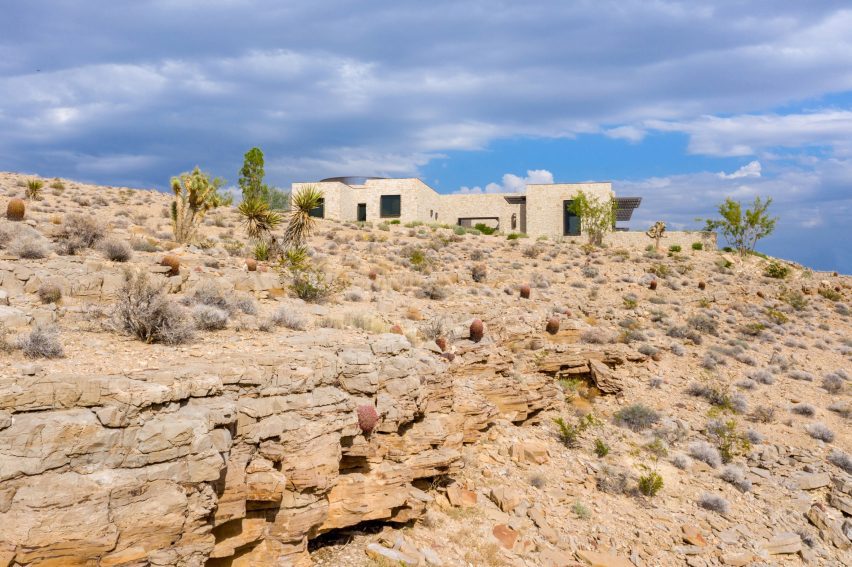
The house limits environmental impacts through its photovoltaic panel infrastructure and ballast roofing – which extend the effects of passive cooling, thermal mass and radiant heating – to create an oasis in the desert valley.
"With a courtyard configuration, thick stone walls, deep-set fenestrations and trellis shade structures, Fort 137 is anchored in the landscape and reclaims a passive approach to architecture by harnessing the elements rather than fighting the environment," the team said.
Using similar cross-ventilation strategies, Brandon Architects clad a home in stone and opened a wall of windows along one side to overlook the Las Vegas Strip nearby.
The photography is by Stetson Ybarra, Stephen Morgan and Daniel Joseph Chenin.
Project credits:
Project team: Daniel Joseph Chenin, Eric Weeks, Kevin Welch, Esther Chung, Jose Ruiz, Grace Ko, Alberto Sanchez, Debra Ackermann, Julie Nelson
Project consultants:
Contractor: Forté Specialty Contractors
Civil engineer: McCay Engineering
Landscape architect: Vangson Consulting, LLC
Structural engineer: Vector Structural Engineering
Mechanical, electrical & plumbing: Engineering Partners, Inc.
Pool & water features: Ozzie Kraft Custom Pools
Millwork design: Daniel Joseph Chenin, Ltd.
Furniture fixtures & accessories: Daniel Joseph Chenin, Ltd.
Art consultant: Daniel Fine Art Services
AV & controls: Audio Integrations