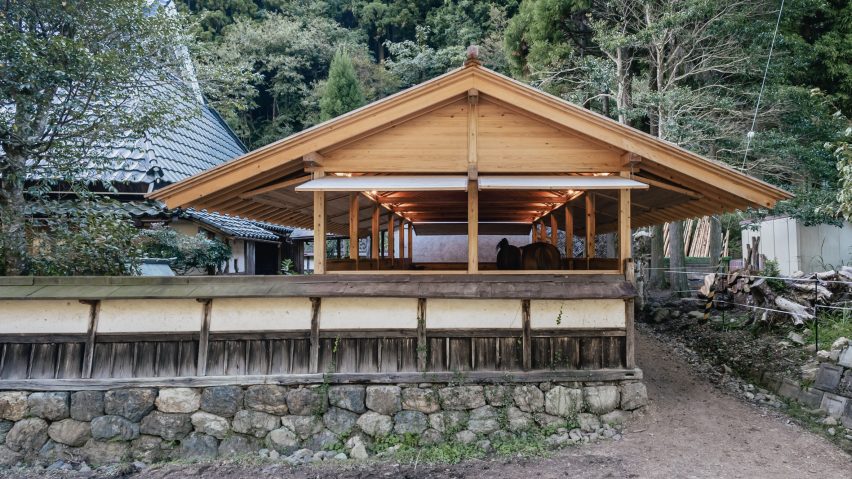Traditional Japanese joinery in cypress and cedar has been used to construct this stable near Kyoto, Japan, which was designed by architecture studio 2m26 to "connect humans, horses and nature".
Located on the grounds of a traditional home in Keihoku, Umagoya comprises two wooden buildings that provide shelter for two horses, a utility space and a saddle room.
The two buildings sit on either side of an existing kura, a traditional Japanese storehouse built with thick soil walls, which served as a reference for the 2m26's design.
"The whole structure and roof of each building are made of locally-sourced cypress and cedar timber, assembled by traditional Japanese joinery in order to respect the soul of the adjacent constructions," said the studio.
"Both buildings sit on stone basements, and floors have been made of a compressed soil and lime mix to let the ground breathe while resisting the movement of the horses."
Large, pitched wooden rooftops top the buildings, extending outwards to shelter a small stone-lined patio and the stable's large openings, which can be closed using hinged shutters.
"Horizontal wooden shutters inspired by temple designs can be lifted on four sides by L-shaped metal hinges so that the stable can be widely opened or closed in case of a typhoon or heavy snow," said the studio.
Umagoya's wooden structure, as well as the internal and external wooden planking, have all been left exposed to highlight the traditional joinery, with a ring of simple bulbs around the interior providing light.
Inside, a single open space features a row of slender timber columns down the centre, to which simple hitching hooks have been fixed.
All of the ironwork used in the project, such as attachment rings, hooks, locks and handles, was also designed by 2m26 before being fabricated by a local blacksmith.
Architecture studio 2m26 has offices in both Kyoto and Nancy, France, and is led by architects Mélanie Heresbach and Sébastien Renauld.
Many new buildings in Japan take cues from the country's rich tradition of craft. In Tokyo, Cubo Design Architects recently completed a home that incorporated traditional carpentry, paper and lacquer into its interiors.
The photography is by Yuki Okada.

