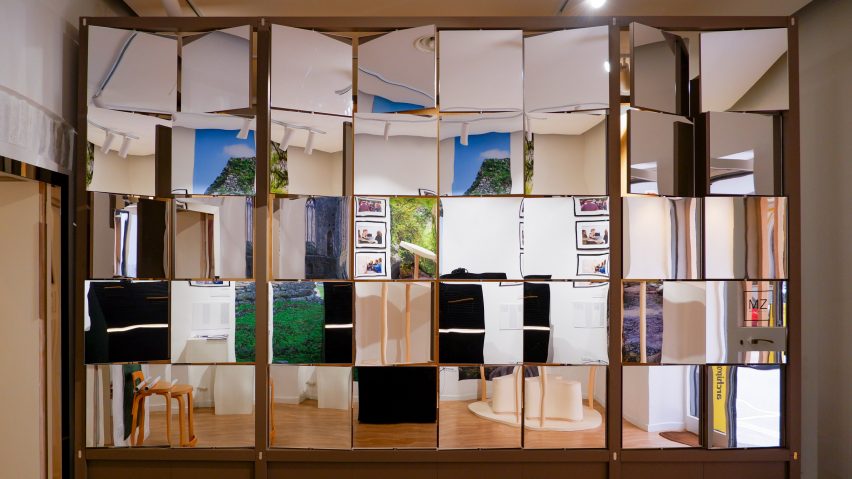Dezeen School Shows: a display case informed by the designs of Carlo Scarpa and a box that uses mirrors to help visitors explore architectural ruins are included in Dezeen's latest school show by students at YACademy.
Also featured is an integrated lighting and ceiling system to support plants in a retail space and the design of a wilderness lookout structure to shelter users during breaks from hiking.
YACademy
Institution: YACademy
Course: Architecture for Heritage, Architecture for Landscape and Architecture for Fashion
Tutors: Valerie Mulvin (Architecture for Heritage), Francesca Siger – SANAA (Architecture for Landscape) and Giuseppe Zampieri – DCA Milano (Architecture for Fashion)
School statement:
"The distinctive element of YACademy's courses is the possibility to design a real project – from concept to realisation – under the supervision of an established architectural practice.
"Through the workshop, YACademy's students have the opportunity to learn the processes and methodologies of their own workshop tutor.
"They also have the chance to gain notoriety through the realisation of interventions, since they will be designed for some of the most prestigious clients in the world.
"Construction is a fundamental step in architecture – for this reason, YACademy offers its students the opportunity to participate in the process of realising their own ideas.
"The students of the 2022 edition of YACademy's courses had the opportunity not only to design and built a project for a specific topic, but also to exhibit them at the latest Fuorisalone in Milan, in a dedicated exhibition space curated by Cesare Roversi Arredamenti."
Milanese Nature by Anna Galizia, Michela Gualano, Giorgia Santilli and Alessandro Zambotto
"The project aimed to offer new exhibition solutions for 10 Corso Como, one of the first and most iconic concept stores in the world.
"The project recalls the essence itself of 10 Corso Como, an urban jungle enclosed and guarded by the articulated and widespread system of the Milanese courts.
"The project brings into the store the vegetal explosion that is the landmark of 10 Corso Como, through a versatile and light false-ceiling system that represents a refined reinterpretation of the historic brand.
"Much appreciated by the owners as well as by the tutor, each of the students in the group has started a collaboration with David Chipperfield Architects."
Students: Anna Galizia, Michela Gualano, Giorgia Santilli and Alessandro Zambotto
Course: Architecture for Fashion, 2022 edition
Tutor: Giuseppe Zampieri – DCA Milano
A New Green by Edouard Capel, Ceylan Cecen and Sofiia Zhadkevich
"The project was born from a reflection on the natural character of 10 Corso Como – it offers a reinterpretation of the green space enclosed in the courtyard of the concept store.
"Nature is recalled in the soft and fluid shapes of new false ceilings and display units.
"The result is a deeply metaphysical and contemporary space, capable of providing a unique shopping experience and a particularly mysterious and attractive presence on the street front."
Students: Edouard Capel, Ceylan Cecen and Sofiia Zhadkevich
Course: Architecture for Fashion, 2022 edition
Tutor: Giuseppe Zampieri – DCA Milano
Observation Point for WWF by Sara Bottiglieri, Maryam Folath, Ruth-Adalgiza Iacob, Leona Mijić, Kritika Nema and Olga Romanova
"The project was aimed at creating a series of observation and rest points within the WWF oasis of the Bussento caves.
"The team reflected on the theme of fusion between architecture and nature – the design is reminiscent of the complex orography of the intended site.
"The space aims to define a small meditative area in which users can enjoy the views and marvel at the natural world."
Students: Sara Bottiglieri, Maryam Folath, Ruth-Adalgiza Iacob, Leona Mijić, Kritika Nema and Olga Romanova
Course: Architecture for Landscape, 2022 edition
Tutor: Francesca Singer – SANAA
Carlo Scarpa re-make by Eleonora Di Girolamo, Isgandar Hajiyev, Ruth-Adalgiza Iacob and Anqi Pan
"Intended to be installed in Athassel Priory, Ireland, the project consists of a display case that aims to preserve the history of the site.
"The project hopes to bolster the continued use of the priory and has contrasting materials – the ancient (the stone of the ruins) and the modern (burnt wood with black tones and gold inlays).
"The result is a magnificent display case, inspired by the work of Carlo Scarpa, which can become an ingenious display product aimed at preserving precious items and telling the story of the archaeological site."
Students: Eleonora Di Girolamo, Isgandar Hajiyev, Ruth-Adalgiza Iacob and Anqi Pan
Course: Architecture for Heritage, 2022 edition
Tutor: Valerie Mulvin, McCullough Mulvin Architects
New Perspective on ruins by Michela D'Angelo, Gianluca Gravina, Pedro Hurtado, Mariya Romanosova and Ana-Luiza Simion-Dămășaru
"Aimed at generating a new use for the ruins of the Athassel Priory in Ireland, the project plays with the theme of observation and perceptions.
"The object embodies a sort of surprise room to be inserted among the ruins, which contains an articulated game of mirrors to provide a new way of looking at the surrounding architecture.
"The project is an experiment involving both visitors and the local community that aims to foster a new dimension of interaction between people and historical memory, which can be replicated and exported in any context."
Students: Michela D'Angelo, Gianluca Gravina, Pedro Hurtado, Mariya Romanosova and Ana-Luiza Simion-Dămășaru
Course: Architecture for Heritage, 2022 edition
Tutor: Valerie Mulvin, McCullough Mulvin Architects
Partnership content
This school show is a partnership between Dezeen and YACademy. Find out more about Dezeen partnership content here.

