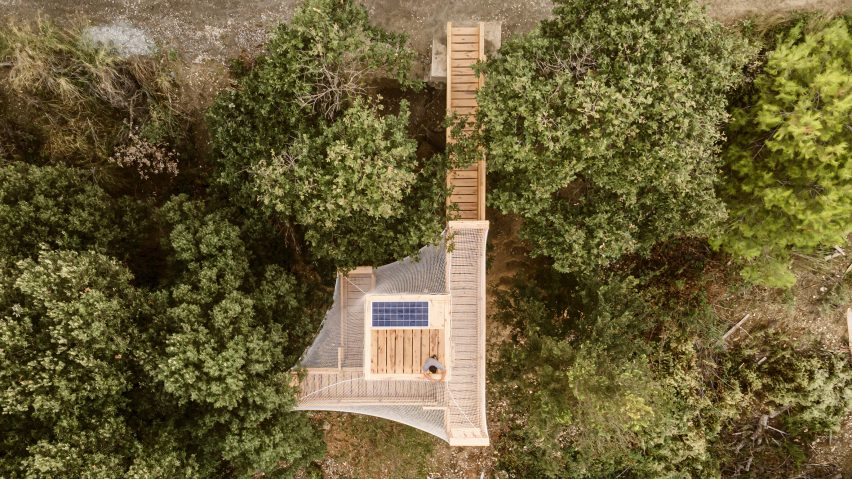A team of students and researchers from Barcelona's Institute for Advanced Architecture of Catalonia has built a hillside timber pavilion with hanging walkways nestled in the trees.
Called FLORA, an acronym for Forest Lab for Observational Research and Analysis, the pavilion is a scientific facility that will allow a researcher to live and work in the forest canopy.
Led by course directors Daniel Ibáñez and Vicente Guallart, the installation was developed by a team of students and researchers of the Masters in Advanced Ecological Buildings and Biocities (MAEBB) programme at the Institute for Advanced Architecture of Catalonia (IAAC).
"The project seeks to be immersed within nature and to create an ecological interactive prototype," the IAAC told Dezeen.
The pavilion was built on the grounds of the IAAC's Valldaura Labs in the Collserola Natural Park in Barcelona, which has over 1,000 species of plants and ten billion trees.
FLORA allows a researcher to study local biodiversity and how the effects of climate change are influencing the natural park.
The pavilion is made from mass timber processed by the students and researchers on site. Built from invasive pine trees sourced within the park, the project had a philosophy of "zero-kilometre materials".
"The primary building material is timber, obtained from the surroundings, without the need of a supply chain," said the IAAC.
Seventy trees were cut and processed by the design team to create cross-laminated timber (CLT) panels, laminated beams, and solid wood elements using the sawmill and small CLT press available at the architecture school.
The 8.5m tall structure is fashioned from a CLT core which rests on timber columns built into the hillside. Hanging glulam bridges link the elevated structure back to the top of the slope. The longest bridge spans approximately 12 metres.
The CLT core is clad in two layers of natural cork panels to provide thermal and acoustic insulation.
A mesh net is pulled taut around the core and walkways of the pavilion. Taking inspiration from a hunter's nest, the net was designed digitally and then woven together by hand.
"The net intends to better camouflage the project by allowing plants to spread along it," the IAAC explained. "[It blends] the structure with the forest in order to hide it from the surrounding wildlife."
Inside the pavilion, CLT is used to create integrated furniture for working and viewing platforms for birdwatching. The interior also houses a bird radio, bird houses and a projection space.
The design of the pavilion was inspired by the work and elevated walkways of American biologist Margaret D Lowman. Informally known as "Canopy Meg", she is considered a pioneer in the science of canopy ecology – studying flora and fauna found in forest treetops.
The IAAC is a centre focused on innovative and ecological construction and has been active for the last 22 years.
IAAC students have also designed and built a prototype Solar Greenhouse for energy generation and food production and a quarantine cabin for self-isolation called The Voxel.
Photography is by Adrià Goula.

