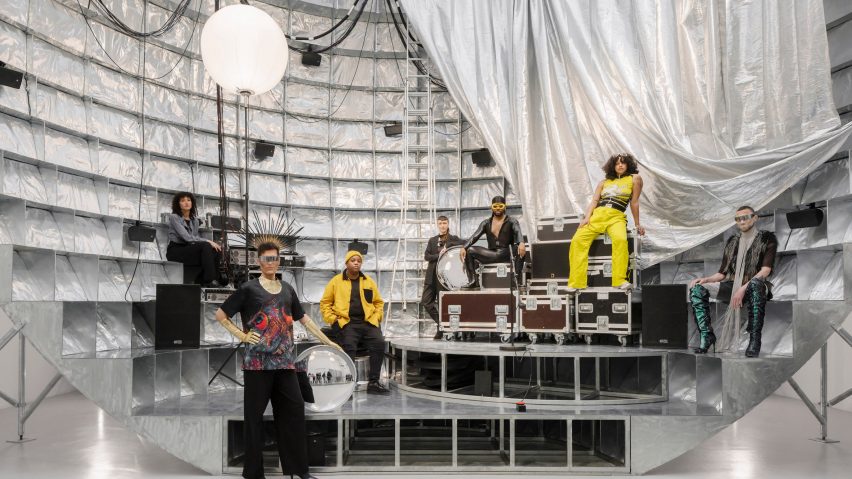The French pavilion at this year's Venice Architecture Biennale takes the form of the Ball Theater – a hemispherical stage that is intended to "reawaken our desires for utopia".
Set to host a string of performances over the course of the biennale, the pavilion was designed as an inclusive space where the boundaries of art and architecture are blurred and people can express themselves freely.
The Ball Theater was designed by the architecture studio Muoto in partnership with scenographers Georgi Stanishev and Clémence La Sagna, associate curator Jos Auzende and programmer Anna Tardivel.
It was designed to offer visitors a space to imagine a more utopian future, which the curators said responds to the theme of this year's event, The Laboratory of the Future.
"The idea of the theatre came because we wanted to create a collective space," Muoto architect Yves Moreau told Dezeen.
"It was a way to respond to the theme of the biennale, The Laboratory of the Future," he continued. "The theatre is a laboratory because you can do whatever you want. You can put on a hat, you put on makeup and you're somebody else. It was really a place for expression and inclusivity."
Entering the pavilion, the first thing visitors see is the curved exterior of the hemispherical stage, which is covered in aluminium. Its globe-shaped form was designed to resemble both a mirror ball and "a world in miniature".
"This party aura suggests a new approach to today's crises, one where the emphasis is no longer on emergency, but on the possibility of imagining somewhere and something different," the team said.
As visitors move around the stage, its hollowed middle is revealed. Here, a steel structure is fitted with a stage, projectors, a curtain and a microphone, all overlooked by stepped seating.
The stage itself is designed to be adaptable, incorporating a movable podium that enables it to be used for different performances.
"We created this theatre in a round shape, which is really an image of another world, another place," Moreau said.
"It's a circle space so you are almost standing on the stage. You're sharing the space with performers and actors, with the people that are going to make the space alive."
The performance programme includes both workshops and artist residences, scheduled once a week until the event ends in November.
"Each ball event gives a new set of occupants a chance to take possession of the theatre, to work on and try out new relationships with the public," the curators said.
Alongside the theatre, this year's French pavilion features other installations made of miscellaneous found and recycled objects. Together with the stage, these are hoped to reflect "our desire to reconstruct a future with what remains of the past".
This year, the Venice Architecture Biennale has placed a special focus on sustainability. In response to this, the curators of the French pavilion have constructed the Ball Theater using local manufacturers in and around Venice and designed the structure to be reusable.
Its formwork is modular and can be easily broken down into small parts and relocated to a new location. A tour is already planned for the theatre after the biennale.
Alongside the Ball Theater, we have featured a number of other national pavilions at this year's Venice Architecture Biennale including the Brazilian Pavilion, which was awarded this year's Golden Lion best national participation.
The photography is by Schnepp Renou.
The Venice Architecture Biennale takes place from 20 May to 26 November 2023. See Dezeen Events Guide for all the latest information you need to know to attend the event, as well as a list of other architecture and design events taking place around the world.

