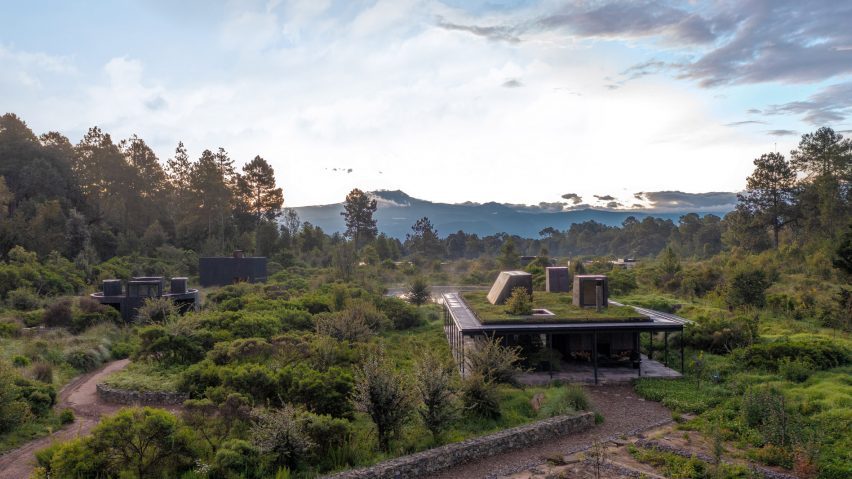Robert Hutchison Architecture and Javier Sanchez Arquitectos include an extensive system for capturing and reusing stormwater for a family nature retreat in a mountainous region of Mexico.
The Rain Harvest Home, or Casa Cosecha de Lluvia, is located in the rural town of Temascaltepec, which lies about 140 kilometres west of Mexico City.
The retreat was designed by Seattle's Robert Hutchison Architecture and Mexico City-based Javier Sanchez Arquitectos (JSa), which have collaborated on projects together in the past. The retreat was designed for JSa's founder and his family, who plan to make it their permanent residence in the future.
The property consists of three independent structures – a main house, a bathhouse and an art studio.
Landscaping elements include bio-agriculture gardens, an orchard and a network of pathways.
Permaculture principles were used to "establish a holistic, integrated relationship between people and place", the team said.
Permaculture – a portmanteau of permanent agriculture and permanent culture – is an approach to design and land management that takes cues from natural ecosystems.
One of the main goals for the project was to be mindful of resource consumption, particularly water. In turn, all of the structures are designed to capture and reuse rainwater.
The harvesting system meets 100 per cent of the home's water needs, according to the architects.
"Here, as in the surrounding region of Central Mexico, water has become an increasingly precious resource as temperatures rise and populations increase," the team said.
The region has a robust rainy season, but rainwater harvesting is uncommon. Instead, water tends to be pumped in from faraway watersheds.
"Rain Harvest Home takes a different tack, proposing an integrated approach to designing regeneratively with water," the team said.
Encompassing 1,200 square feet (111 square metres), the main house was envisioned as a pavilion for year-round use and features a large amount of covered outdoor space, with views of the landscape on all sides of the building.
The home's communal area consists of an open living room, dining area and kitchen. The private zones hold two bedrooms, a den, a small bathroom, a powder room and a storage/laundry space.
Nearby, the team placed the bathhouse, which totals 172 square feet (16 square metres). The building is designed to offer "a poetic dialogue with the experiential qualities of water".
Circular in plan, the bathhouse has four chambers that surround a central cold-plunge pool that is open to the sky. The chambers contain a hot bath, sauna, steam shower and washroom.
The final structure is the 206-square-foot (19-square-metre) art studio. The rectangular building has a main level and an "outdoor skyroom".
All three buildings have wood framing and black-stained pine cladding. Concrete-slab foundations are topped with pavers made of recinto volcanic stone. Roofs are covered with vegetation.
In the main residence, slender steel columns support deep roof overhangs. Rising up from the roof are protruding light monitors sheathed with unfinished steel plates, which will develop a patina over time.
Interior finishes include recinto stone and plywood made of Southern yellow pine.
All three buildings have strategies in place to capture rainwater. Moreover, bioswales in the landscape help direct water to the property's above- and below-ground reservoir system, where water is stored and purified.
"The on-site water treatment system is completely self-contained and primarily gravity-fed, containing five cisterns that provide potable and treated water," the team said.
"A chemical-free, blackwater treatment system treats all wastewater on-site, returning it to the site's water cycle as greywater for use in toilets, and to irrigate the on-site orchard," the team added.
In addition to water conservation, the architects were also mindful of energy production. A 10-kW photovoltaic array generates electricity for all three buildings.
Overall, the home is meant to be a model for how to integrate water conservation into home design.
"It stands as a testament to the potential of rainwater harvesting for off-grid, self-contained water systems that eliminate reliance on municipal water sources," the team said.
"At the same time, the element of water contributes to the overall spatial and experiential quality of the project, reconnecting people with their environment by engaging the senses."
Other rural homes in Mexico include a house with a cruciform-shaped plan and hefty stone walls by HW Studio Arquitectos, and a brutalist-style, concrete house in a pine forest that was designed by architect Ludwig Godefroy.
The photography is by Jaime Navarro, Rafael Gamo, Laia Rius Solá and César Béjar.
Project credits:
Architects: Robert Hutchison Architecture and JSa
Project team: Robert Hutchison, Javier Sanchez, Sean Morgan, Berenice Solis
Structural engineer: Bykonen Carter Quinn
Mechanical engineer: TAF Alejandro Filloy
General contractor: Mic Mac Estructuras
Landscape architect: Helene Carlo
Wood construction and fabrication: MicMac Estructuras (Johan Guerrero)
Steel construction and fabrication: Rhometal Roberto Chavez
Water systems consultant: Miguel Nieto
Solar systems consultant: Teoatonalli (Oscar Matus)
Kitchen consultant: Piacere Charly Trujillo

