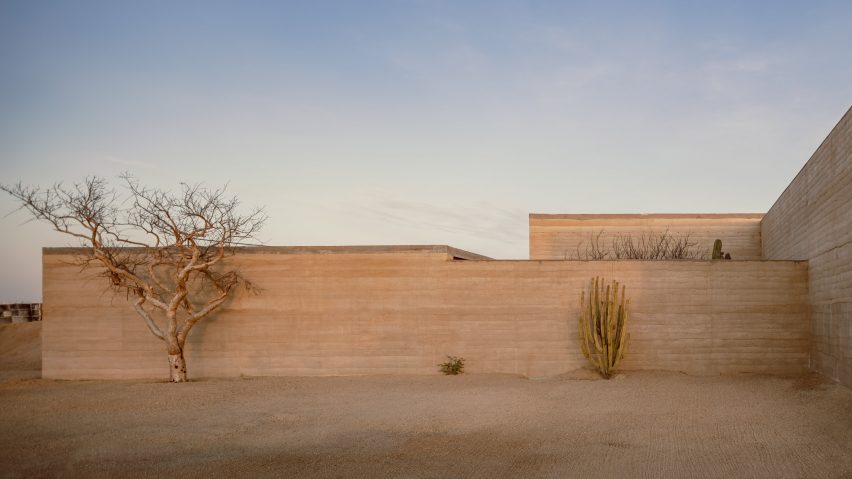Earthen walls blend with a desert landscape at the Cabo Sports Complex, which was designed by Mexican firm Taller Héctor Barroso to host the region's annual tennis tournament.
Located in Los Cabos – a city in the state of Baja California Sur – the complex sits on a cacti-dotted site near the beach. Mexico City's Taller Héctor Barroso designed the complex to make the most of its "beautiful and outstanding" setting.
The 5,000-square-metre complex is the new venue for the Mexican Open Los Cabos, a professional tennis tournament that takes place each summer. At other times, the site is used as a private sports club.
"Given the combination of uses, the architecture resulted in large open spaces that allow users to develop various outdoor activities and enjoy the wonderful views the site offers," the studio said.
The project has been divided into phases, with the first phase now complete. It consists of a sunken stadium called The Crater, three tennis courts, a clubhouse and locker room, administrative space and a central courtyard.
It also features space for a metal-framed, 3,500-seat stadium that can be erected during the Open and then disassembled when not in use.
The site's buildings are rectilinear and have windows and other openings that were carefully placed based on the views and sun exposure.
Walls are made of rammed earth – a material that ties into the colours and textures in the surrounding terrain. The load-bearing walls have an interior steel grid that helps support the structure, the architecture studio said.
Wooden elements, including beams and canopies, are made of weather-treated pine.
The venue's spatial organization was guided by a requirement that tennis courts must be aligned north to south, in order to minimise sun glare for players. The layout was also informed by the position of the ocean.
"The design is based on two imperceptible axes perpendicular to one another, resulting from drawing a straight line between the site and its view of the sea," the team said.
The next phase of construction calls for two additional tennis courts, soccer and football fields, and a food court.
Other projects by Taller Héctor Barroso include a holiday dwelling in central Mexico made of earthen blocks, pine and concrete; and a caramel-coloured apartment complex in Mexico City that is composed of linked, multi-storey volumes.
The photography is by César Béjar.
Project credits:
Architect: Taller Héctor Barroso
Team: Alan Rojas, Alice Moreno, Camila Ulloa, Kevin Sandoval, Paloma Sánchez, Paulina Robledo, Salvador Saracho

