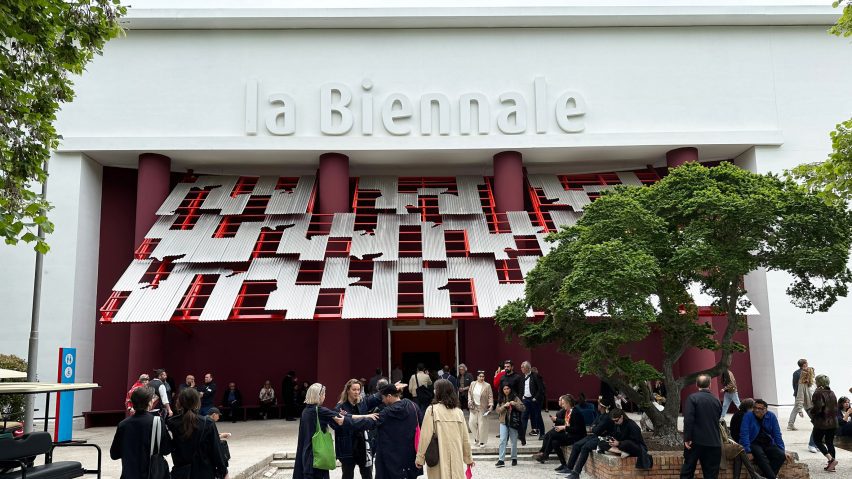
Eleven key pavilions at the Venice Architecture Biennale
The 2023 edition of the Venice Architecture Biennale kicked off last week. Here, Dezeen editor Tom Ravenscroft selects the most interesting national pavilions from the event.
Curated by Lesley Lokko, the theme of this year's Venice Architecture Biennale was The Laboratory of the Future, and many of the national pavilions aimed to respond to this by focusing on issues of decolonisation and decarbonisation.
Here are 11 of the most interesting pavilions exhibiting this year:
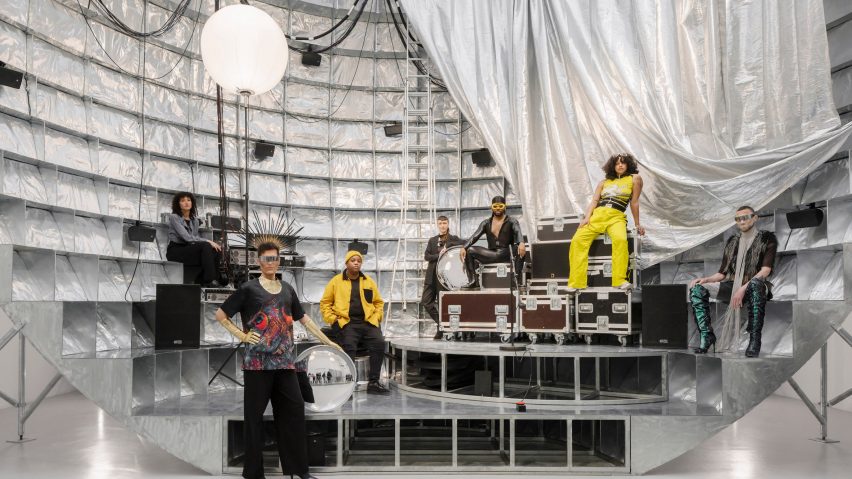
Immediately impactful, the French pavilion was designed to "reawaken our desires for utopia". It was designed by architecture studio Muoto and dominated by a reflective hemispherical stage that will host a series of performances over the course of the biennale.
"The idea of the theatre came because we wanted to create a collective space," Muoto architect Yves Moreau told Dezeen.
"It was a way to respond to the theme of the biennale, The Laboratory of the Future," he continued. "The theatre is a laboratory because you can do whatever you want. You can put on a hat, you put on makeup and you're somebody else. It was really a place for expression and inclusivity."
Find out more about the French pavilion ›
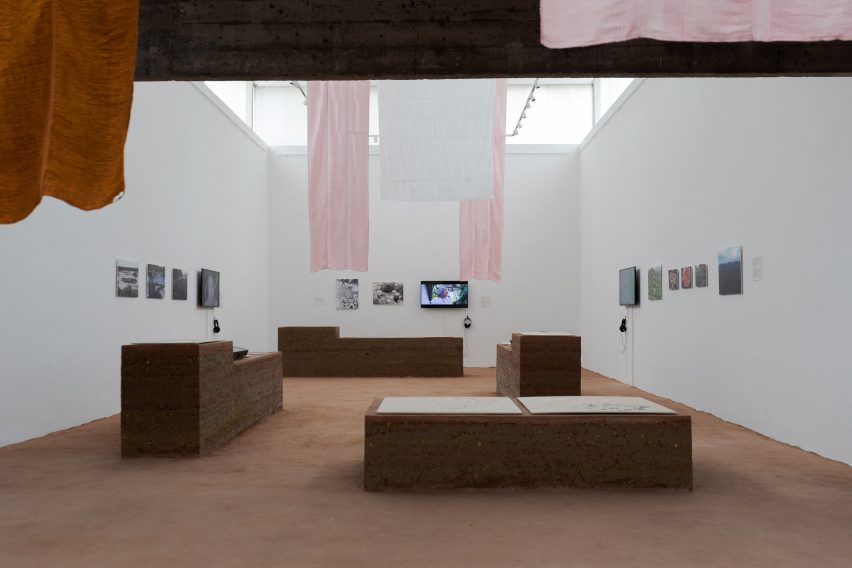
Curated by Gabriela de Matos and Paulo Taveres, the Brazilian pavilion was filled with earth, which gave it a calm feeling and an incredible aroma. The exhibition aimed to communicate how Brazil's land has shaped understandings of heritage and identity
"The significance of land and earth is deeply rooted in the conception and narratives of the national formation and representation of Brazil," De Matos and Taveres told Dezeen. "It encompasses the idealised and racialised vision of 'tropical nature' that has shaped the portrayal of Brazil's national identity."
The pavilion was officially named the best at the biennale and was awarded a Golden Lion.
Find out more about the Brazil pavilion ›
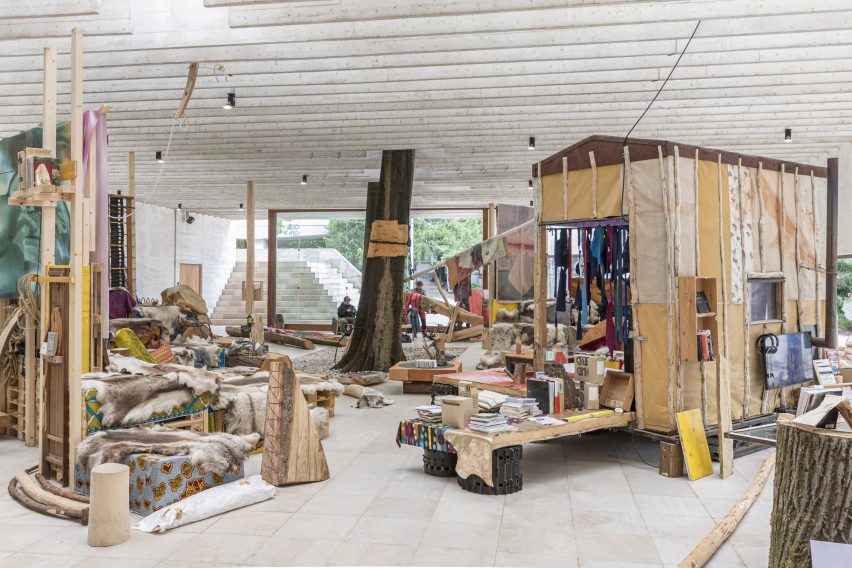
Nordic Countries: Girjegumpi: The Sámi Architecture Library
Another pavilion that has a welcoming feeling was the Nordic pavilion, which was filled with a nomadic library containing 500 books on Indigenous Sámi architecture collected by architect Joar Nango.
The library was presented alongside artworks, film, materials and found objects in a display curated by Carlos Mínguez Carrasco and James Taylor-Foster.
"Girjegumpi is an inviting and playful series of spaces, installations, and details – and its dialogue with the pavilion itself is unique," curators Taylor-Foster and Carrasco told Dezeen.
"There is an inherent warmth to the room that is built from conversation and collaborations that are much larger than the biennale," they continued.
Find out more about the Nordic Countries pavilion ›
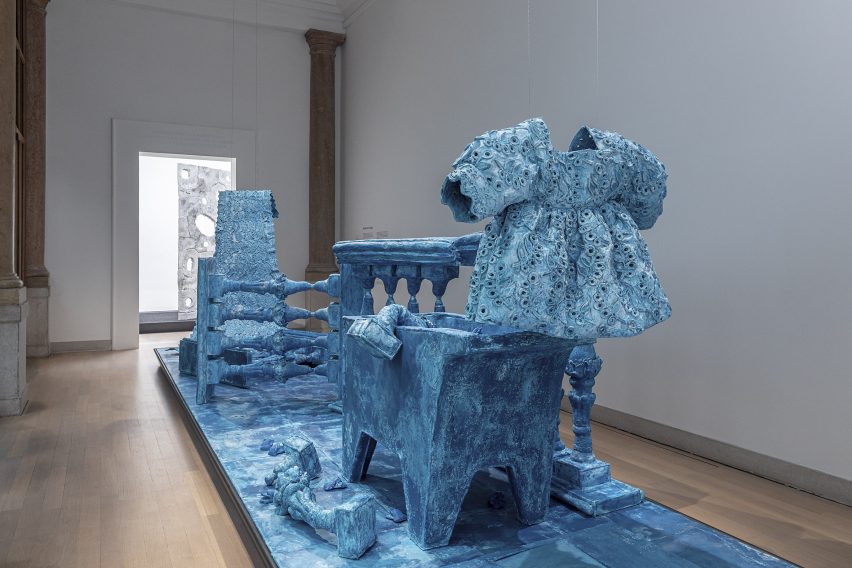
British pavilion: Dancing Before the Moon
Curated by Jayden Ali, Meneesha Kellay, Joseph Henry and Sumitra Upham, the British pavilion aims to celebrate how global diasporic communities design space by featuring a selection of impactful artworks and a film within the formal halls of the pavilion.
The curators wanted the pavilion to showcase the "incredible diversity we experience in Britain every day" while turning the focus away from the usual traditions that define the built environment.
"Our ambition is for the pavilion to be a space of possibilities," said Kellay.
"A space that shifts the gaze on which behaviours and traditions are prioritised in the built environment and to celebrate how diasporic communities design, organise and occupy space."
Find out more about the British pavilion ›
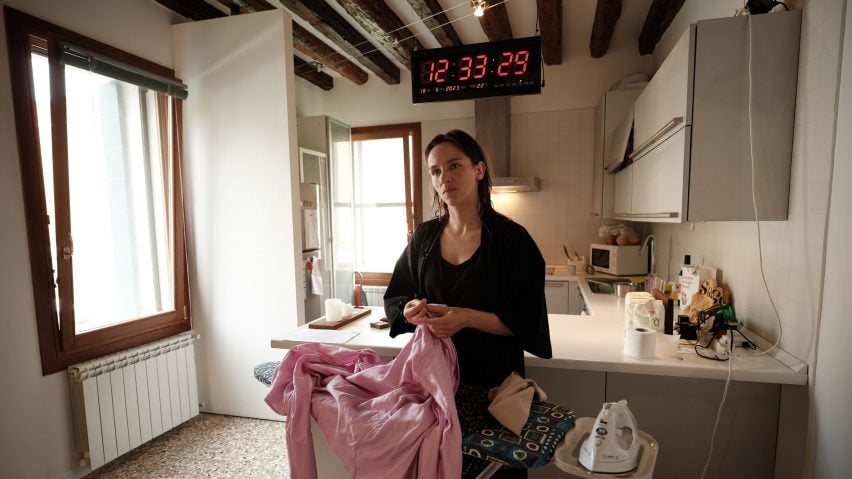
Located outside of the main exhibition areas, the Estonian contribution was dramatically different to the majority of installations at the show. Set in a rental apartment, the installation curated by Aet Ader, Arvi Anderson and Mari Möldre features a live-in actor who will be performing daily rituals to explore the challenges of home ownership.
"In Estonia, around 80 per cent of people own their homes," Ader told Dezeen.
"That means that we, the younger generation, are facing a lot of questions. With a very small rental market and a vast amount of homeownership, what do we do?"
Find out more about the Estonian pavilion ›
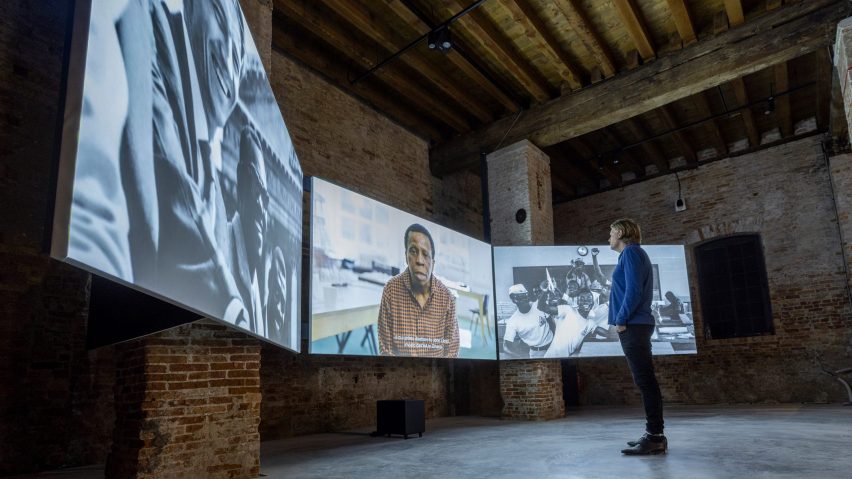
Applied Arts pavilion: Tropical Modernism: Architecture and Power in West Africa
Created with the aim of "complicating the history of tropical modernism", the pavilion was curated by Christopher Turner, Nana Biamah-Ofosu and Bushra Mohamed.
The exhibition focuses on how the tropical modernist style of architecture was developed and how it moved from being a tool to support colonial rule in Africa to being adopted and adapted by independent African nations.
"The exhibition looks at the colonial origins of tropical modernism in British West Africa, and the survival of the style in the post-colonial period when it symbolised the independence and progressiveness of newly independent countries like Ghana, as well as the pan-African ambitions of its leader Kwame Nkrumah," Turner told Dezeen.
Find out more about the Applied Arts pavilion ›
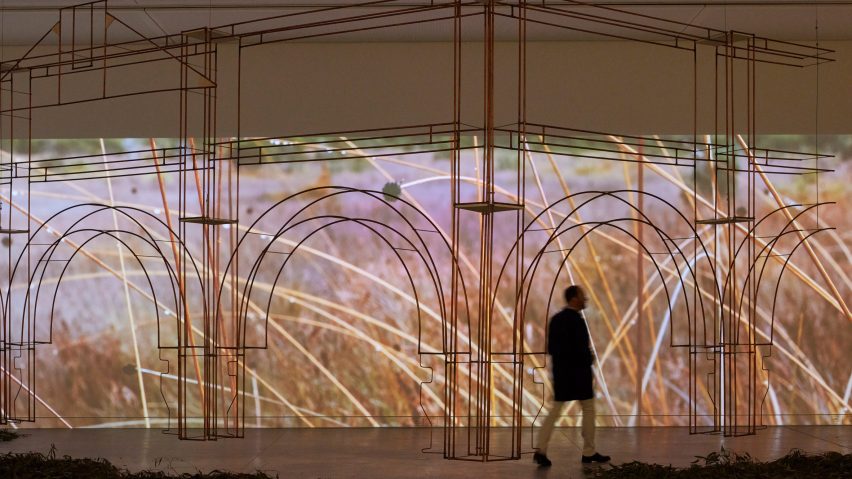
Australia pavilion: Unsettling Queenstown
One of the most aesthetically appealing pavilions at this year's biennale, Australia's contribution aimed to directly address the theme of decolonisation by "questioning the relics of the British Empire".
The installation aimed to draw attention to the legacy of colonialism and extraction on several settlements in the country that were named Queenstown.
"The pavilion explores the concept of decolonisation, on both local and global scales," the curators told Dezeen.
"It looks at what architects are doing and can do to actively decolonise places and spaces, while reflecting on the historical legacies of colonialism and extractivism. It aims to both evoke emotions and engage the intellect."
Find out more about the Australia pavilion ›
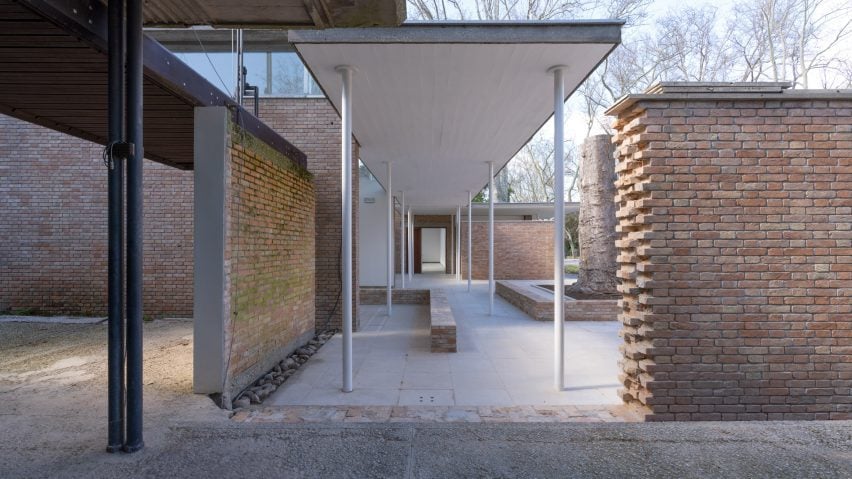
The Swiss pavilion responded directly to Lokko's push to reduce the environmental impact of the biennale by not transporting any materials to create its installation. Instead, curator Philip Ursprung removed a wall separating the Swiss pavilion from the neighbouring Venezuelan pavilion to demonstrate how boundaries can be dissolved.
"The Giardini is an environment where there's one pavilion next to each other, neighbours," explained Ursprung.
"At the same time, this fixation on national participation has narrowed our horizon for many years – it's a relict of the past. The pavilions should look after each other, as should we as people."
Find out more about the Swiss pavilion ›
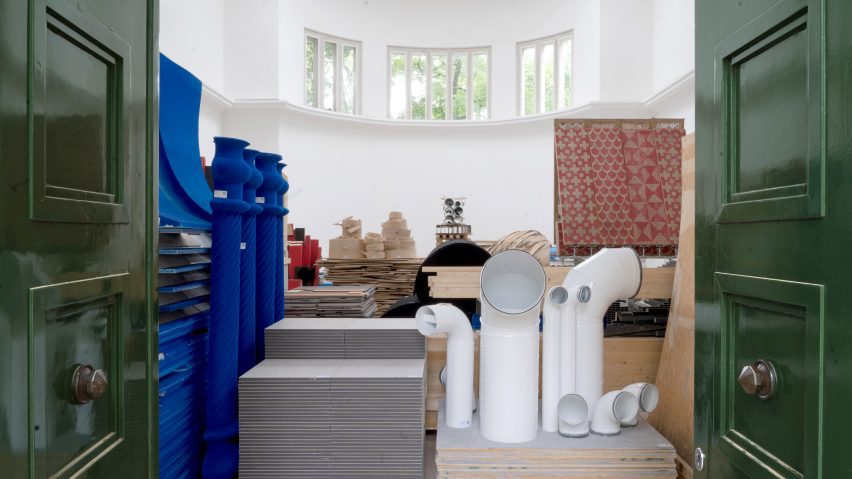
German pavilion: Open for Maintenance
Another pavilion that focused on materials was the German pavilion, which was packed full of materials recovered from last year's art biennale, which are now set to find new uses around Venice.
"The key word is maintenance," said architect Petter Krag, who is one of eight members of the curatorial team. "We wanted to show how, for architects like myself, there are other ways of working with materials. We can develop new ways of reusing materials for repair work."
Find out more about the German pavilion ›
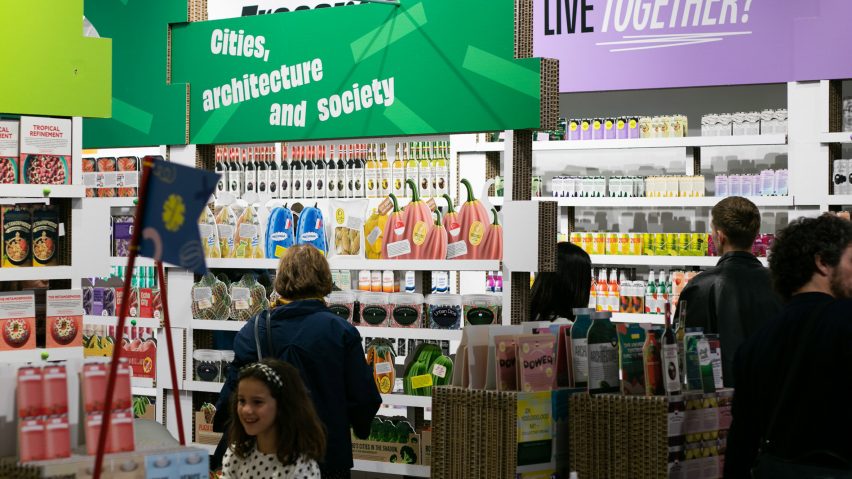
Latvian pavilion
An architectural supermarket that displays 506 "products" fills the pavilion of Latvia.
Each product is modelled on pavilions from the past 10 editions of the biennale, with their titles used as comedic labels for what resemble tins of food and household products. They were designed by the curators with the assistance of artificial intelligence.
The pavilion aims to encourage visitors to examine the value and impact of previous editions of the biennale.
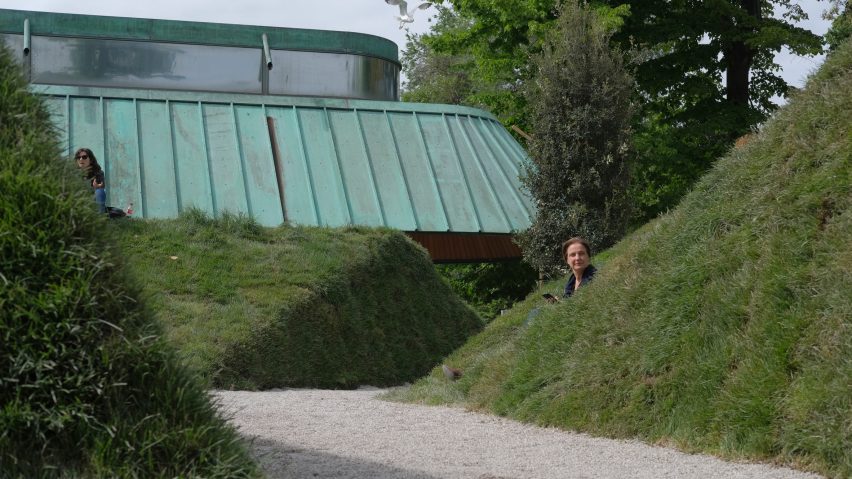
Ukraine pavilion
For the first time in 10 years, Ukraine is participating in this year's Venice Architecture Biennale. Its pavilion is split over the event's two sites, with both exhibits intended to mimic "unusual structures that, following Russia's invasion of Ukraine, have become emblematic of feelings of safety for Ukrainian society", the curators said.
At the Giardini is a maze of grass-covered mounds that nod to the Serpent's Wall – a network of 10th-century forts in Kyiv that were reactivated when Russia first invaded.
Meanwhile, at the Arsenale, a lofty room has been converted into a small, dark space that echoes those where many Ukrainians find themselves today while taking shelter.
The Venice Architecture Biennale takes place from 20 May to 26 November 2023. See Dezeen Events Guide for all the latest information you need to know to attend the event, as well as a list of other architecture and design events taking place around the world.