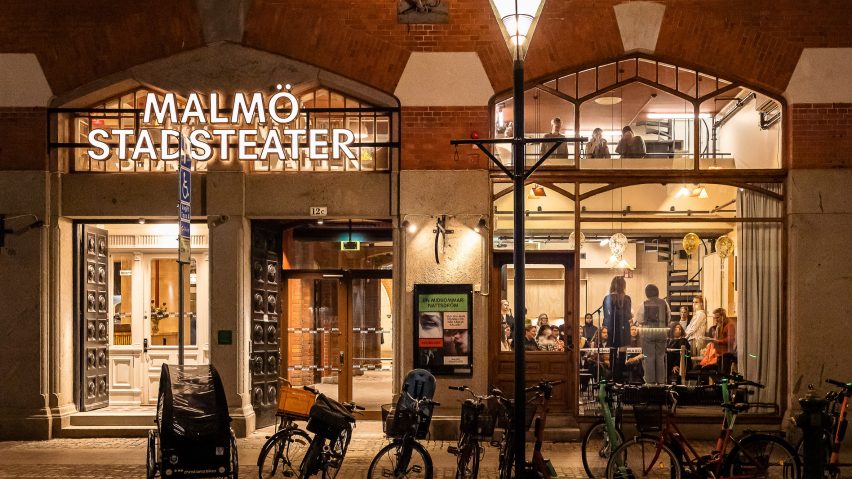
Refurbishment of Hippodromen theatre in Malmö "equips the building for another century of life"
British studio Haworth Tompkins and Swedish firm White Arkitekter have given the 19th-century Hippodromen theatre in Sweden a contemporary update that draws attention to its original circus design.
The Malmö theatre, known locally as Hipp, was designed by Theodor Wåhlin in 1898 and had undergone multiple conversions since its original use as a circus.
A 2008 redesign that added a proscenium arch to the auditorium hid many of its original features and the space felt cut off from its surroundings.
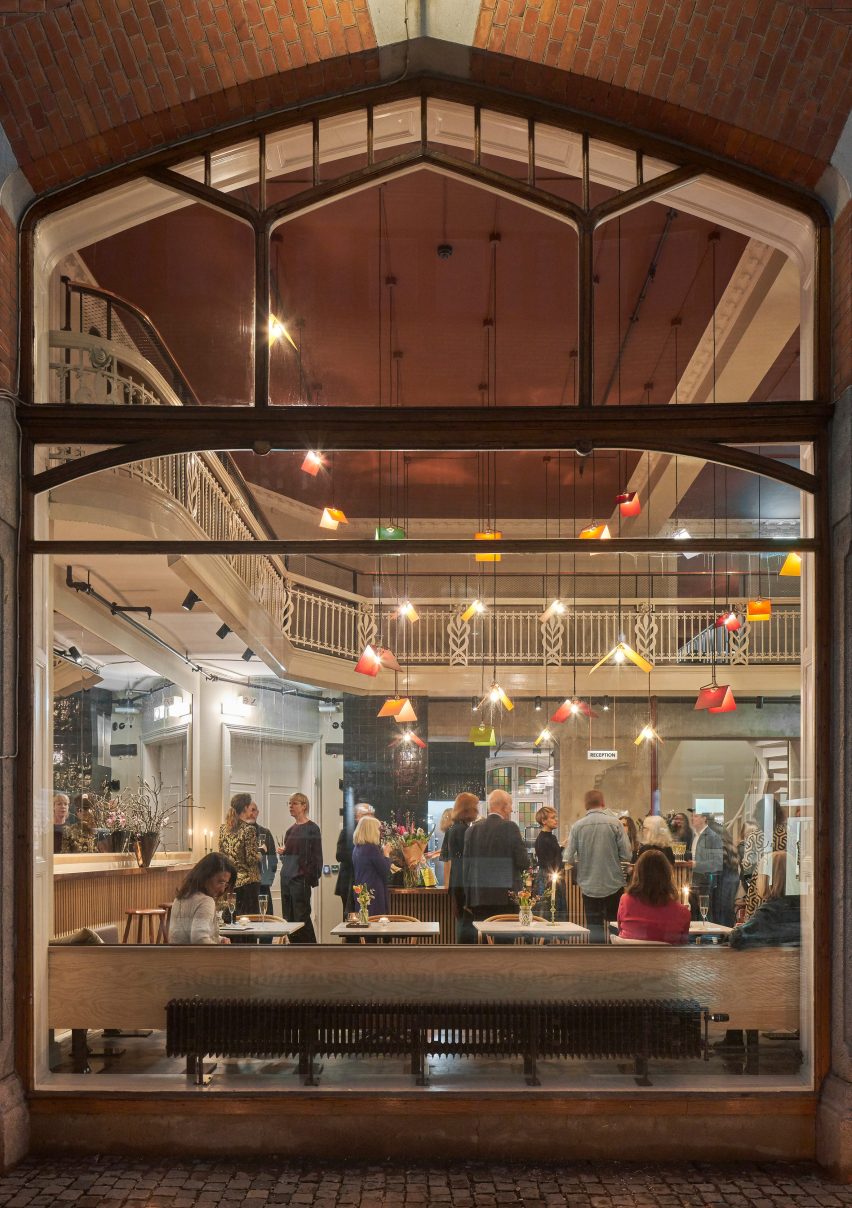
"The theatre had no street presence and was therefore disconnected from the life of the city," Haworth Tompkins associate Martin Lydon told Dezeen.
"The foyer spaces felt cold and sterile with terrible lighting," he added.
"The auditorium suffered from poor acoustics and the end-on seating and stage geometry jarred with the historic geometry of the original circus amphitheatre and limited the creative repertoire."
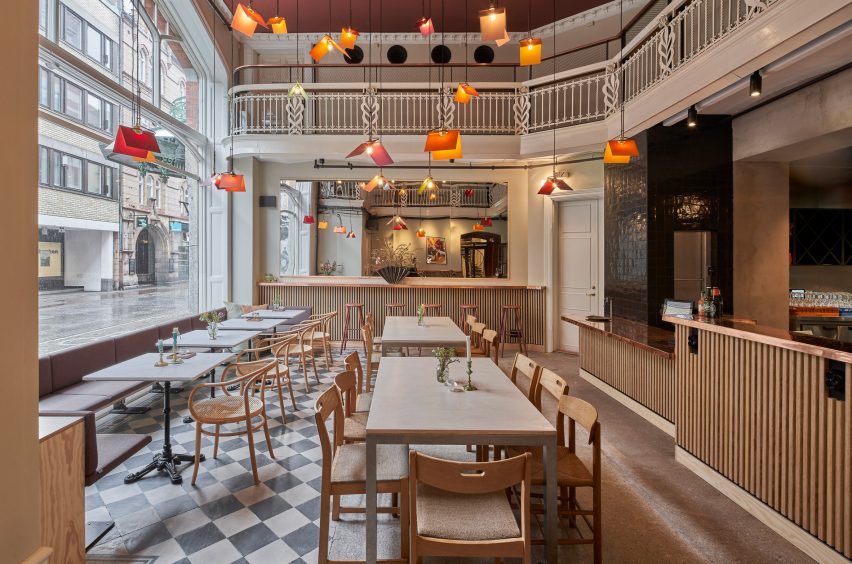
Haworth Tompkins was the design lead on the refurbishment, with White Arkitekter as the technical lead.
The studios opened up the 9,995-square-metre building by turning one of its street-facing spaces, which had been used as a wig shop, into a cafe with street access.
Also facing the street is the former box office, which has been transformed into a studio space to be used for workshops and seminars.
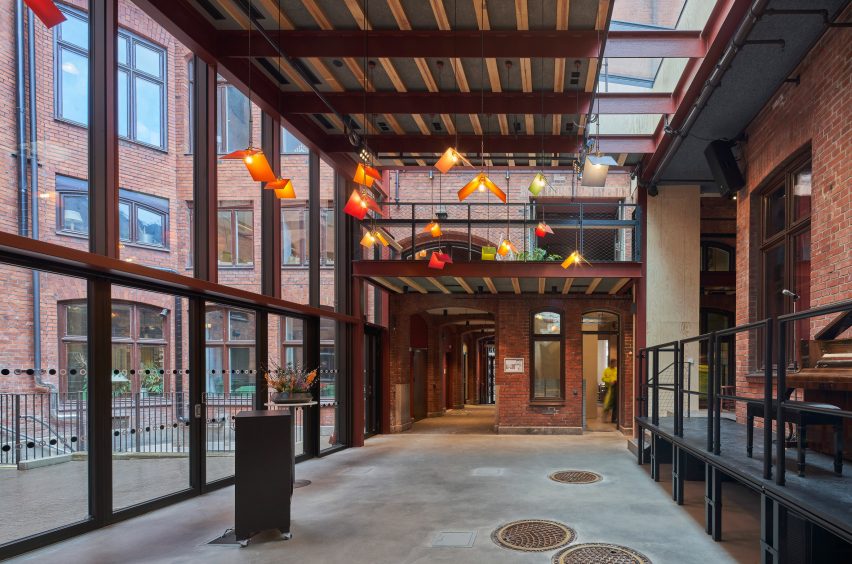
"The breakthrough came when we realised that we could repurpose an existing shop unit and the old stable yard passageway to become a new public route into the theatre," Lydon said.
This passageway between the street-facing parts of the theatre – the cafe and studio space – has been turned into a courtyard pavilion linking them with the theatre foyer.
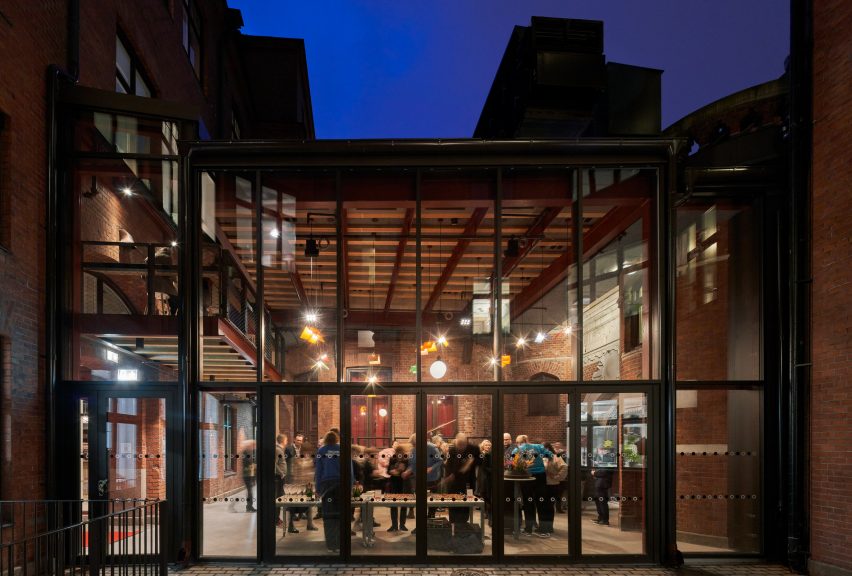
This is constructed from a red-painted steel box frame, which has been clad with sawn-timber roof beams arranged in a fan formation in a nod to the geometry of the original building's brick facade.
"The courtyard building opens the original circus stable yard to the theatre public for the first time, revealing the 'circus stall' entrance archway through to the main auditorium building," Lydon explained.
"It feels urban still, a halfway point between the city and the auditorium, a semi-external room," he added. "It also forms other connections, for example, new routes up to the staff offices."
Hippodromen's courtyard pavilion can be opened up to a larger courtyard in the summer, and the studios hope the space will be used to hold a variety of events.
"We hope it becomes the town square of the theatre – an informal space that is part of the route from street to stage, for passers-by to explore and for audiences to mingle," Lydon said.
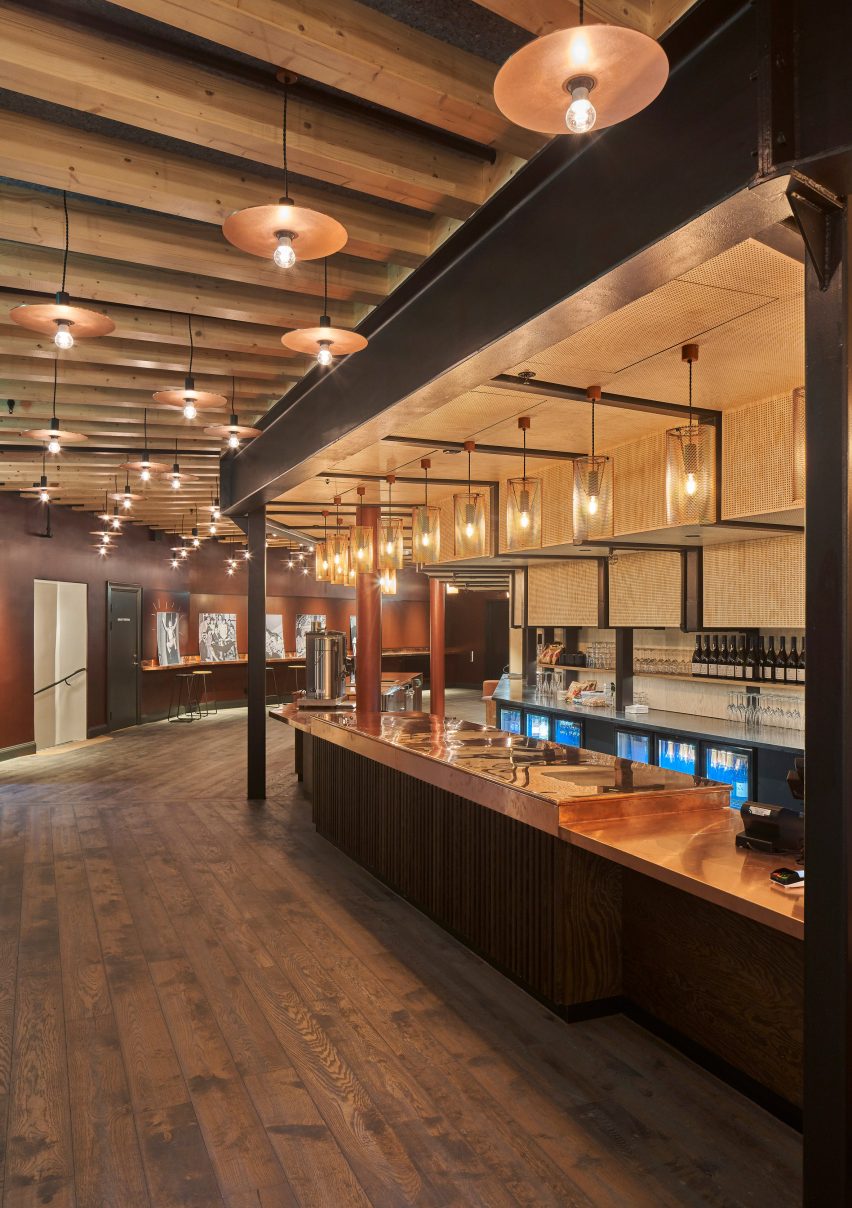
The courtyard pavilion leads to the foyer and into the theatre's auditorium, which has been redesigned within its retained historic shell.
To improve accessibility and create a more intimate experience, the studios created a seating plan designed in a horseshoe shape that references the original design.
"The redesigned auditorium references the original 'in-the-round' dodecagon geometry of the original circus amphitheatre, with the audience enveloping the stage in a horseshoe shape," Lydon said.

"The stage is now positioned centrally beneath the cupola," he added.
"We have removed ugly acoustic treatment that blocked views of the fantastic umbrella-vaulted timber gridshell roof structure so that this becomes a real presence again in the room," Lydon said.
"Our project breathes new potential into Malmö Hippodromen and equips the building for another century of life."
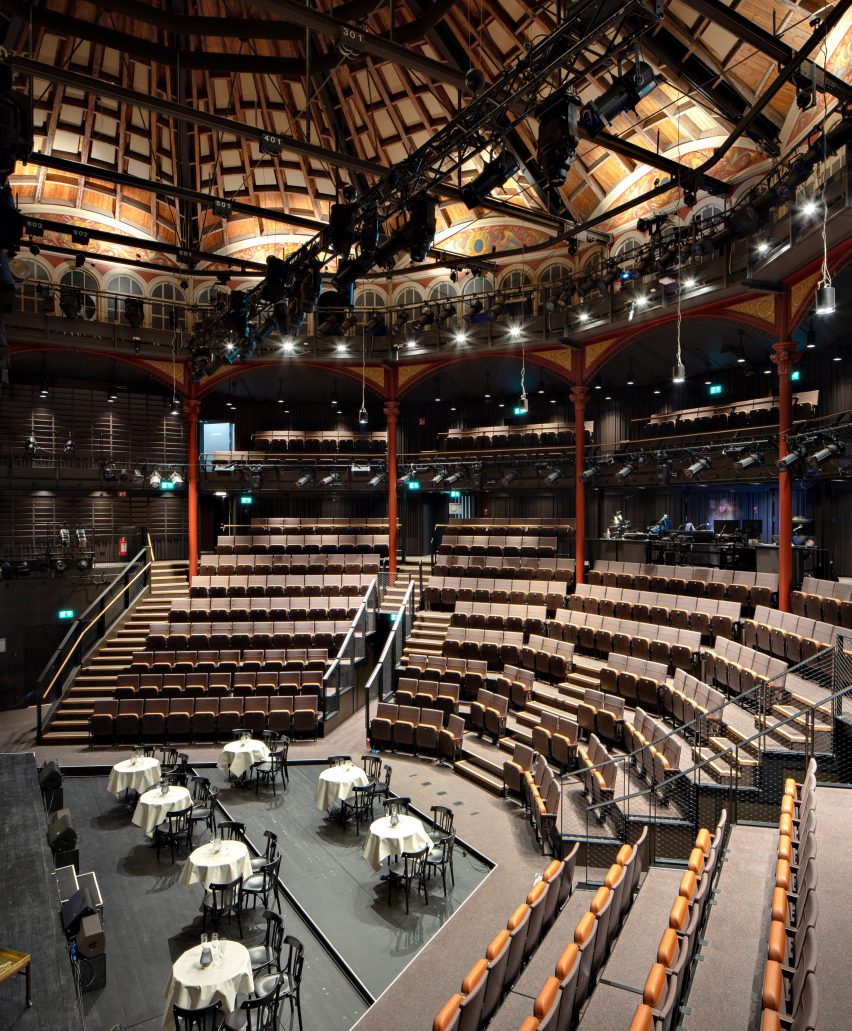
The renovation increased Hippodromen's seating capacity from 400 to 520 seats. According to the studios, natural and recycled materials including acoustic panels from reclaimed fabric from the clothing industry are used wherever possible.
"Virtually all the historic built fabric and structural foundations were reused with no significant demolition other than to make new door and service openings," Lydon said.
"This maximises the benefit derived from the embodied carbon of their original construction."
Previous projects by Haworth Tompkins include a chainmail-clad pavilion that forms the entrance of London's Punchdrunk theatre and the restoration of the historic Theatre Royal Drury Lane.
White Arkitekter recently unveiled a timber skyscraper in Sweden and is designing the UK's "most sustainable hospital".
The photography is by Åke E:son Lindman unless otherwise stated.
Project credits:
Project manager: Malmö Stadsfastigheter (Peter Hingström)
Architect (design lead): Haworth Tompkins
Haworth Tompkins design team: Toby Johnson, Martin Lydon, Andreea Pirvan, Pierre Shaw, Harry Tate, Steve Tompkins, Roger Watts, Gabrielle Wellon
Architect (technical lead): White Arkitekter
White design team: Per-Anders Andersson, Ulrika Essner, Ylva Melin Furst, Felix Hanson, Karin Höök, David Johansson, Karin Lantz, Nina Minjevic, Mirja Wande
Contractor: Team Skåne
Theatre consultant: AIX Arkitekter AB
Structural engineer: Structor
Services engineer: Sweco
Acoustic engineer: Norconsult
Fire engineer: FSD
Catering consultant: Köksprojekt Öresund
Heritage consultant: Anders Reisnert
Graphic designer: Urgent
Signage and wayfinding design: Urgent and Haworth Tompkins
Furniture and furnishings: Mai Jørgensen and Malene Holst