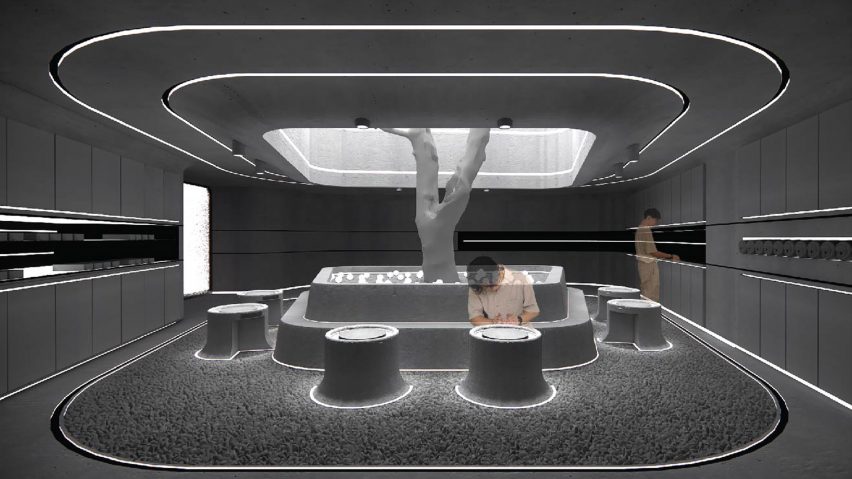
Nanyang Polytechnic presents 10 student spatial design projects
Dezeen School Shows: a kindergarten that encourages outdoor play and a ceramics studio designed to make visitors connect with their emotions are included in Dezeen's latest school show by students at Nanyang Polytechnic.
Also included are an intergenerational cultural space designed for people to play chess and an art education centre focusing on entrepreneurship rather than academia.
Nanyang Polytechnic
Institution: Nanyang Polytechnic
School: School of Media and Design
Course: Spatial Design
Tutors: Matthias Low, Kenneth Yeo, Sean Lim, Larry Seow, Jayden Sim and Gabriel Tan
School statement:
"This course challenges students to design unique, impactful and highly experiential products and interior spaces with interactive digital solutions through user and emotion-centred design methodology.
"They gain a solid foundation in developing impactful product and interior design solutions for an interactive experience and explore the latest technologies through creative design processes, learning to develop user- and emotion-centred designs.
"This course has been superseded by a new course Experiential Product and Interior Design."
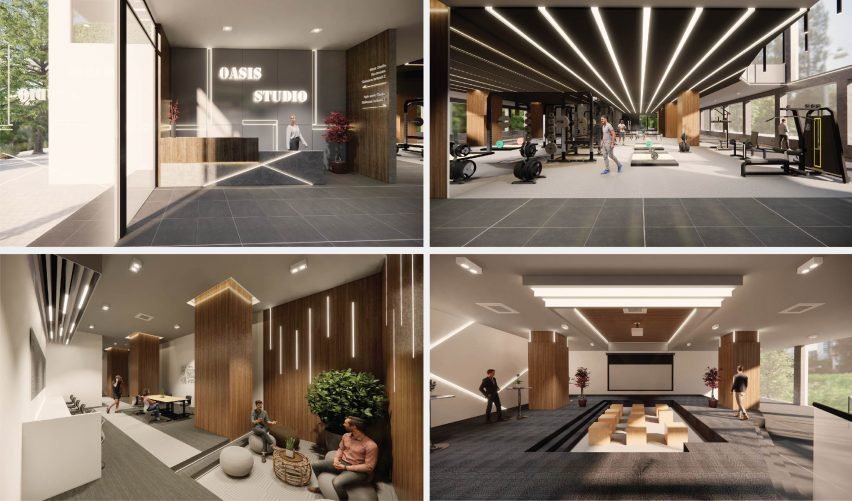
Oasis Studio by Brendan Yong Jie Hao
"My design concept is to bring the workplace into a public space where people are able to perform their work and enhance wellness together.
"The space provides companionship, which can take care of physical and mental fitness simultaneously while working.
"It gives positive energy to people's lives by reducing stress levels and improving concentration levels."
Student: Brendan Yong Jie Hao
Course: Diploma in Spatial Design
Email: brendanyong2001[at]gmail.com
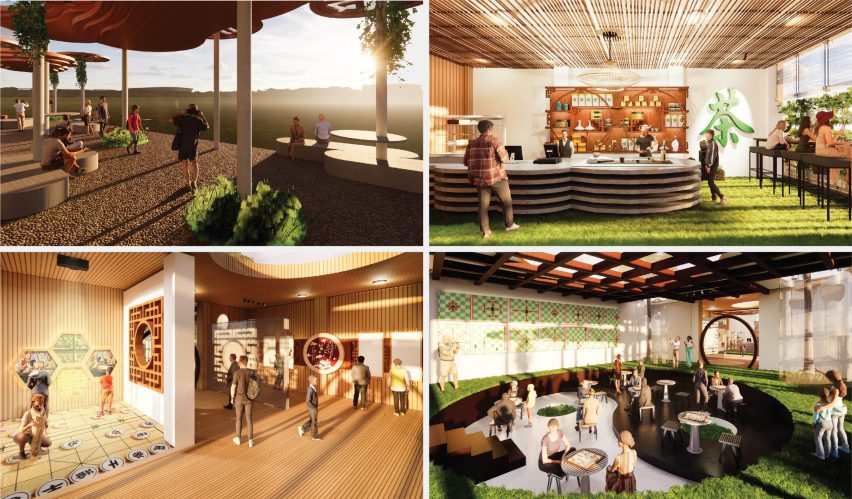
The Little Canto Proj by Chloe Pek Zhi Qi
"The Little Canto Proj is a redesign space for people to relive the culture of Chinese chess and heritage through the community, bridging one's generational barriers through experiences.
"It provides a new fresh intergenerational space through the interactive, seeing and technological engagement."
Student: Chloe Pek Zhi Qi
Course: Diploma in Spatial Design
Email: chloepzq912[at]gmail.com
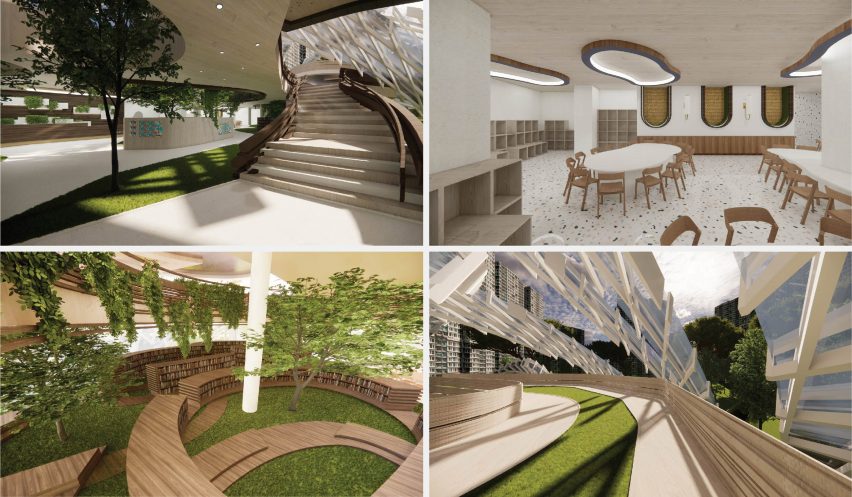
Sonora by Teo Jia Wei
"Sonora is about improving and rethinking the possibilities of a kindergarten to let children naturally choose to play in nature rather than in front of screens.
"With the ever-growing use of advanced technology, more kids are learning to use phones and gadgets to aid education. Some even lack social skills and feel more comfortable online.
"This project is an opportunity to return to a time when technology is not so apparent and allow children to realise the potential of having fun outside."
Student: Teo Jia Wei
Course: Diploma in Spatial Design
Email: jiaweiteo29[at]gmail.com
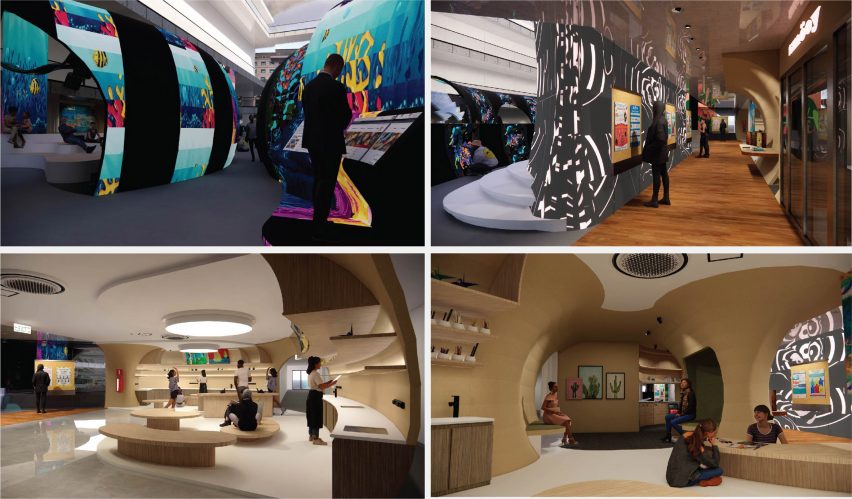
Integrate by Jordan Ng Jun Wei
"Integrate aims to encourage and foster connectivity between wider society and people with special needs, autism or mild cognitive disabilities.
"It encourages connection by providing opportunities to interact with each other through a collaborative art activity."
Student: Jordan Ng Jun Wei
Course: Diploma in Spatial Design
Email: jordanngjw[at]gmail.com
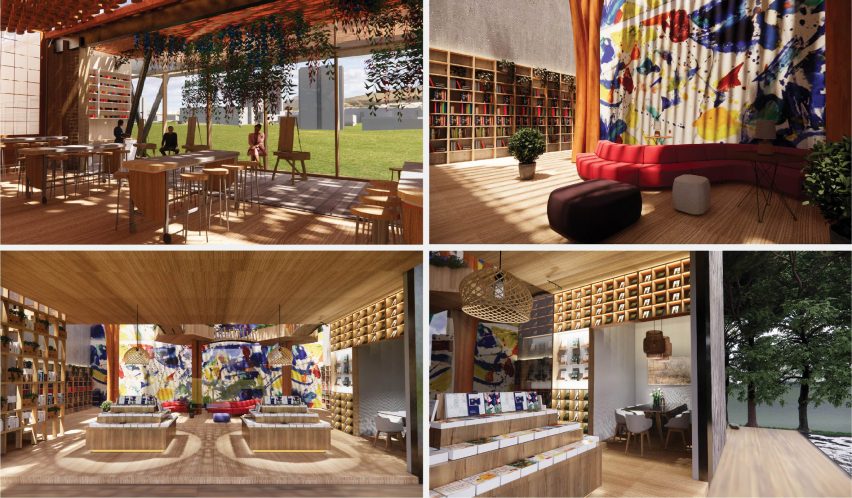
A Calling by Zenn Lim
"A Calling is a place that seeks to alter the belief that academic achievement is not necessary for success.
"This is a place where our students can learn through art and design, developing a personal style by enabling students to become entrepreneurs through research and exploration to empower them."
Student: Zenn Lim
Course: Diploma in Spatial Design
Email: zennlim53[at]gmail.com
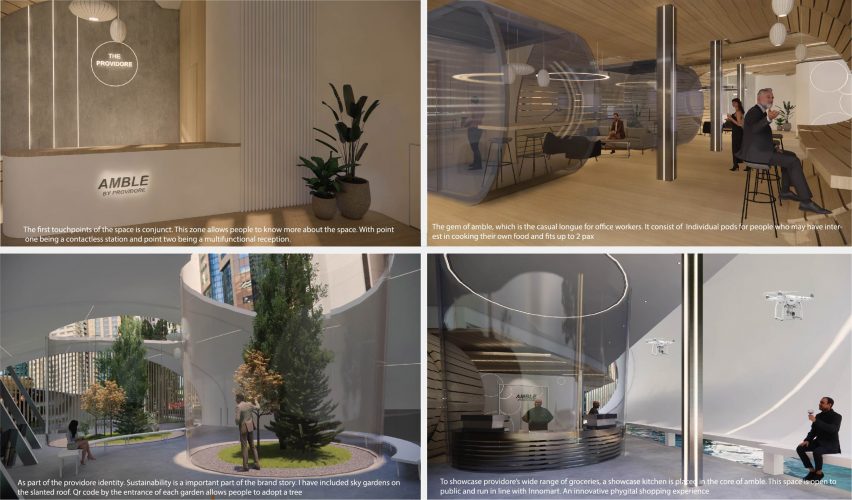
Amble by Goh Li Ying
"Located in the heart of the central business district, Amble is a recreational space focused on healthy eating and environmental sustainability. It hopes to create a space for office workers to break away from the 'concrete' jungle.
"The space was designed with the intention of deviating from the concrete box with a unique organic structure.
"This allows the space to be in a continuous flow where many zones are linked in some way, allowing technology to flow through."
Student: Goh Li Ying
Course: Diploma in Spatial Design
Email: gohliying07[at]gmail.com
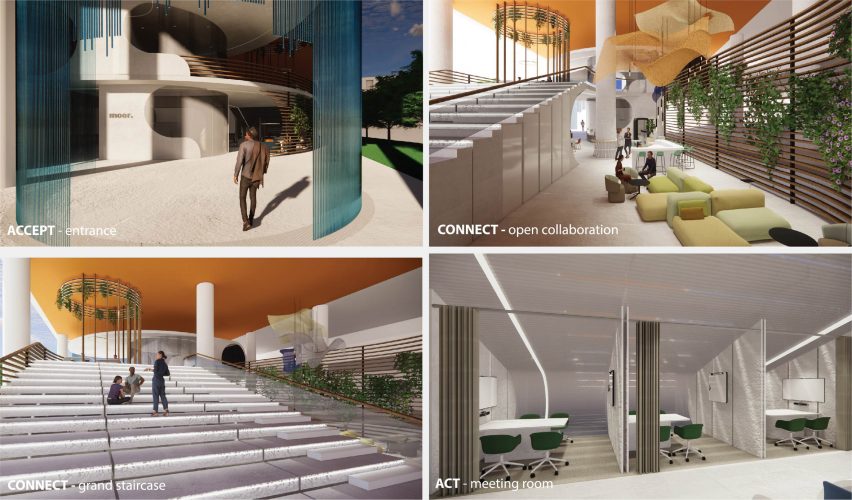
Moor by Gan Miao Zhen
"The intent is for the space to allow young adults to build skills and become job-ready with a Google course while exposing them to work experiences in which they share knowledge."
Student: Gan Miao Zhen
Course: Diploma in Spatial Design
Email: mzgan2002.gmz[at]gmail.com
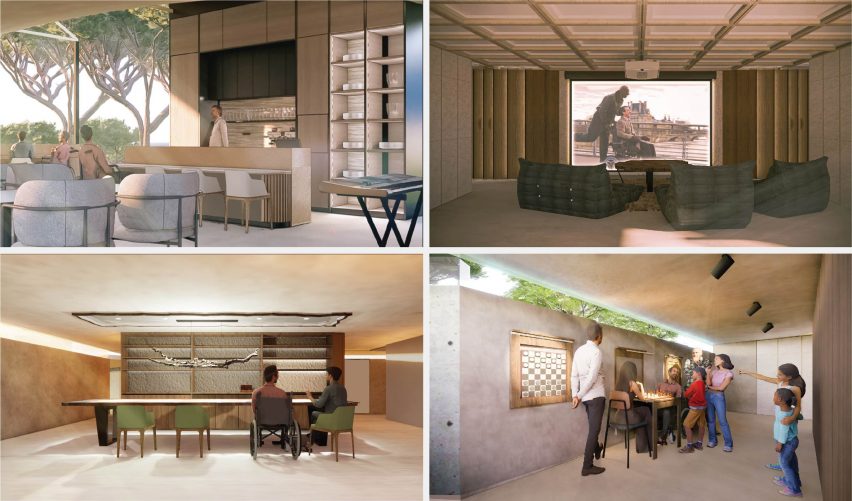
Beginnings: Nature's Reclamation by Wong Shi Yuan
"This project aims to challenge the views of 'an end' – an alternative to lifeless hospital wards. End-of-life care can be a deeply emotional and challenging experience.
"The design is a minimalist open space surrounded by nature where end-of-lie patients can feel a sense of belonging and connection, free from the rules and restrictions that can make hospital visits so difficult.
"It is a place where patients can live life to the fullest, surrounded by family and friends, and enjoy the moments that matter most.
"It is not a place to die but rather a place to find comfort, joy and peace during life's most challenging moments."
Student: Wong Shi Yuan
Course: Diploma in Spatial Design
Email: Imwsys1[at]gmail.com
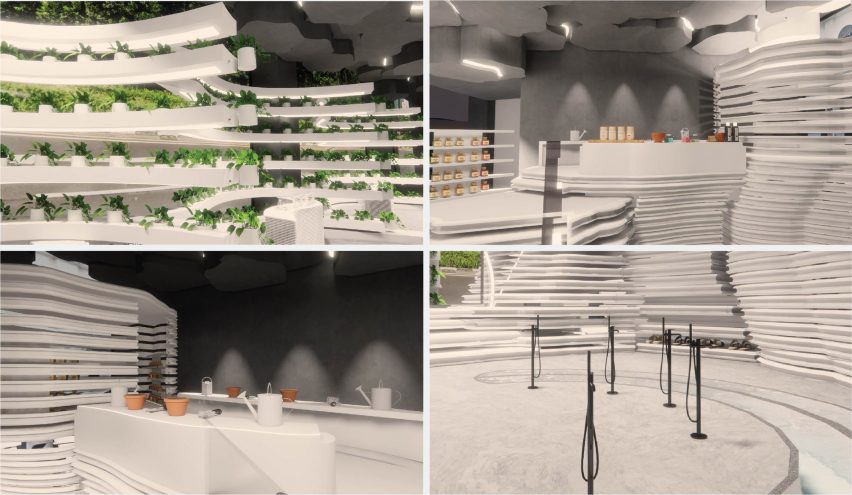
The Other Library
"This project is a herbal experience space that improves the physical, mental and emotional wellbeing of a person through the benefit of herbs.
"It stores precious memories of guests just like books, but in the form of potted plants. Guests can leave their pots behind, just like stories of themselves.
"The library is a experiential hospitality space located in a construction site that explores the idea of finding comfort in unexpected places.
"The form is inspired by herbal petals and the platforms enables guests to interact with their surroundings throughout the herbal experience."
Student: Law Yi Xuan
Course: Diploma in Spatial Design
Email: alyxexuann14[at]gmail.com
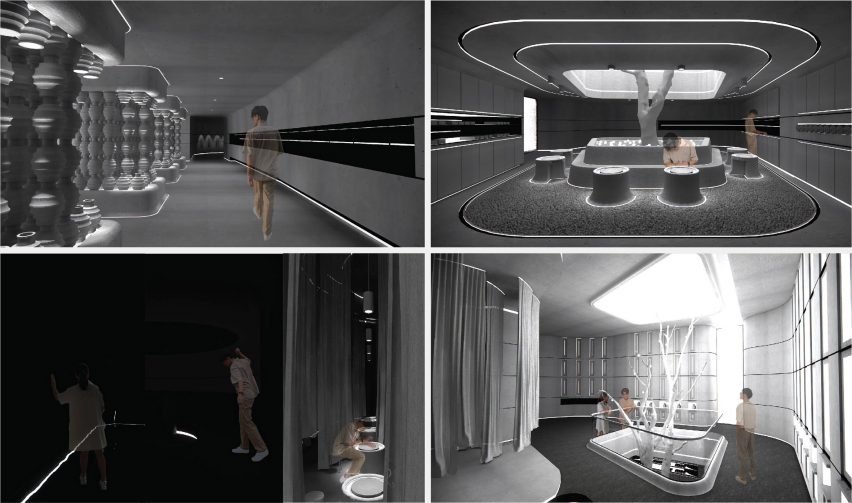
Pilgrimage of the Spirit by Joshua Liu Kai En
"The pilgrimage takes people on a journey to experience the rollercoaster of emotions experienced by those suffering, finding hope and empowerment through pottery and ceramic making.
"It also serves as a beacon and a reminder of the inner strength we possess to overcome challenges with heart and boldness."
Student: Joshua Liu Kai En
Course: Diploma in Spatial Design
Email: milanumoo[at]gmail.com
Partnership content
This school show is a partnership between Dezeen and Nanyang Polytechnic. Find out more about Dezeen partnership content here.