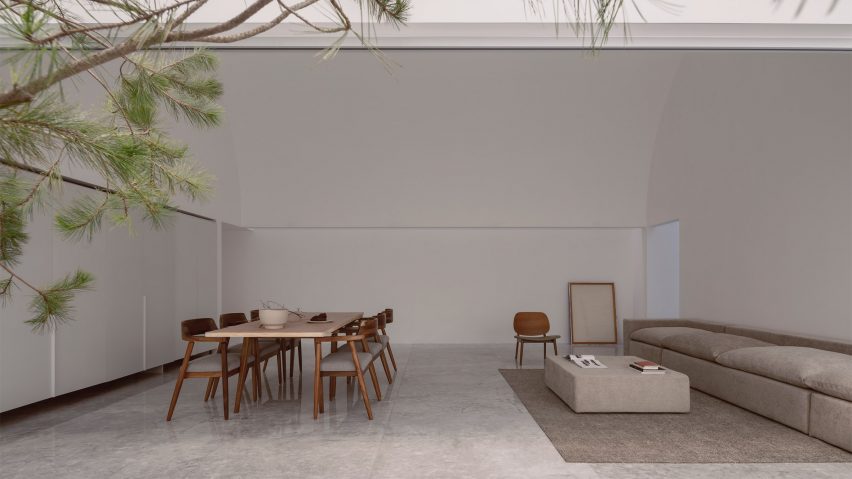
HW Studio creates austere white home in Mexico to evoke "sense of security"
Local firm HW Studio Arquitectos has completed an all-white stucco home in Morelia, Mexico, whose hermetic design serves as a haven for the residents.
Morelia-based HW Studio completed the 375-square metre (4,036-square foot) house in 2023, taking up an entire corner plot in the city in the state of Michoacán.
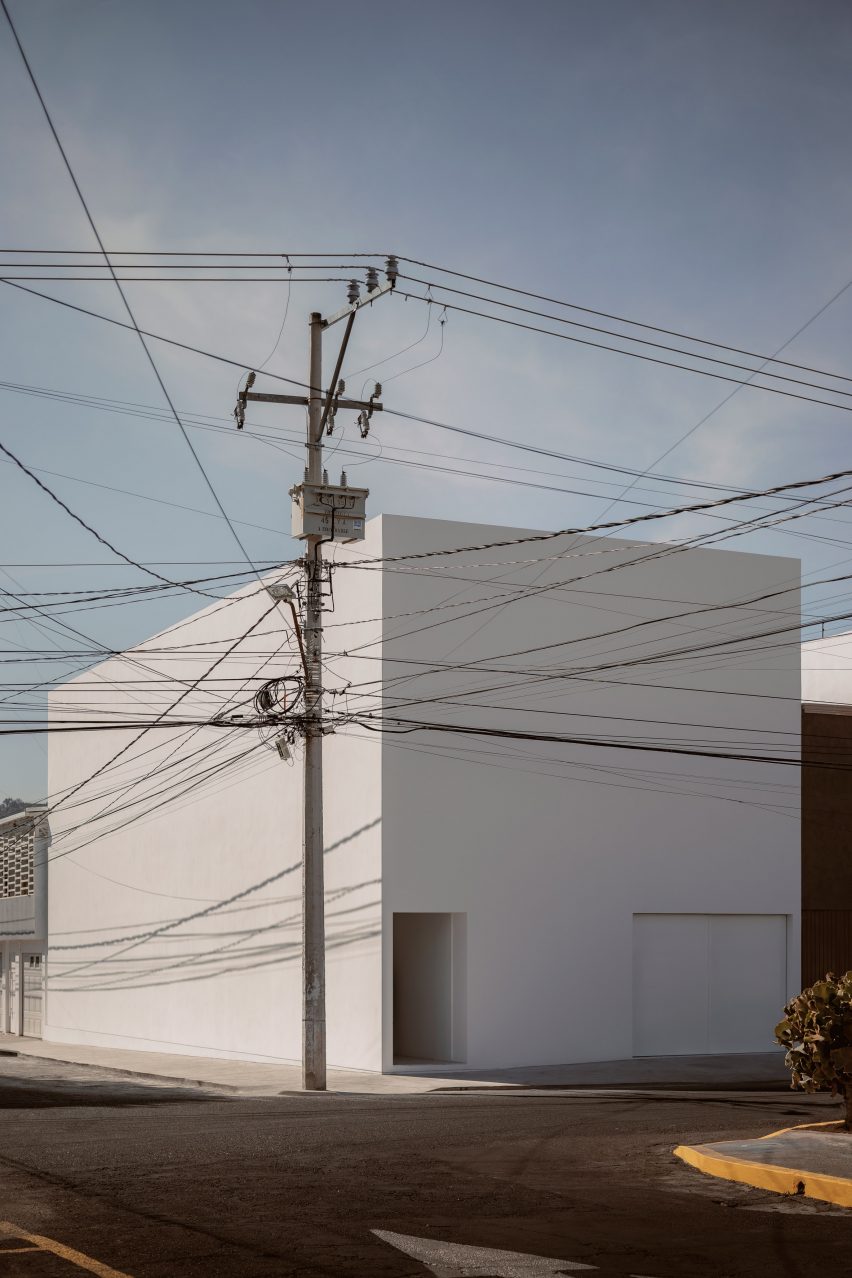
In their previous home, located on the same site, the clients had amassed a collection of religious objects and imagery, creating a sacred environment within their residence. However, rising crime rates and a burglary shook the clients' sense of security.
Rather than reconstructing the decorative house they previously had, the clients were looking for a minimalist design that could evoke a religious spirit and make them feel safe.
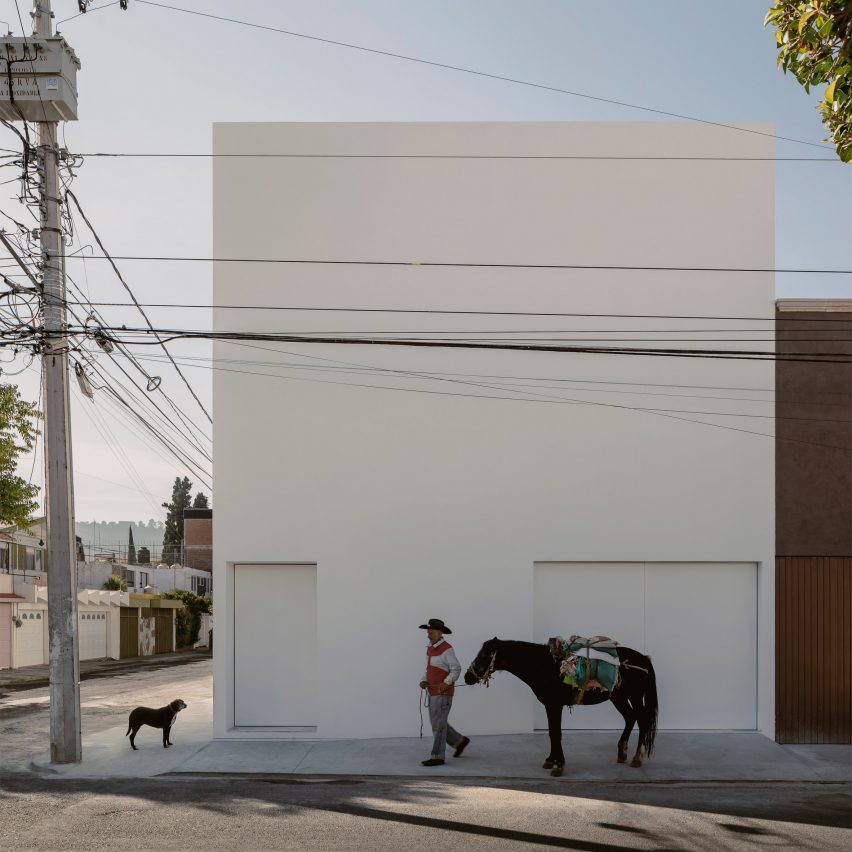
"For this reason, they were looking for a very discreet, austere project without ostentatious ornaments, with high walls and without windows to the outside," explained lead architect Rogelio Vallejo Bores.
"We understood that this would be the way in which architecture could give them back the loss of their sense of security."
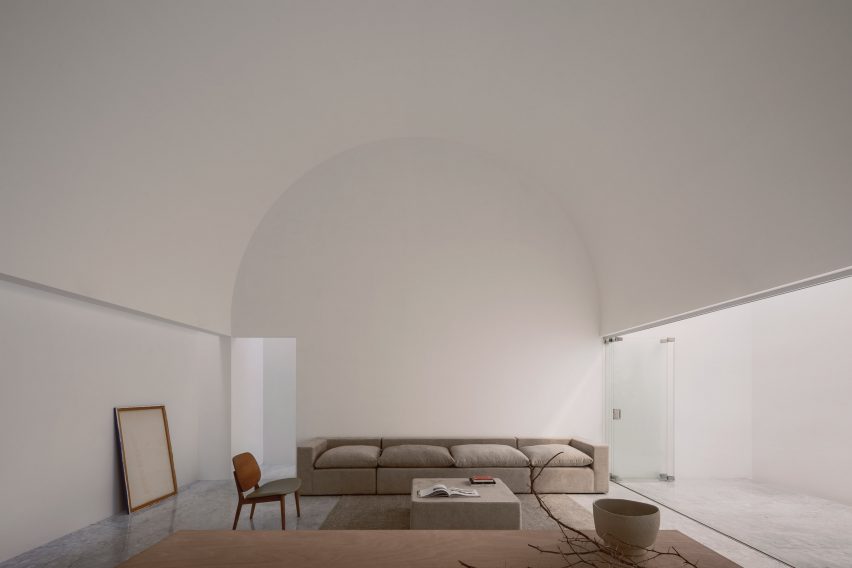
From the outside, the house is a solid block with a recessed doorway. On the interior, rounded geometry softens the spaces. White stucco serves both the exterior and interior material, and white and grey marble slabs cover the floor.
The neighbourhood has long been home to shifting styles and eclectic designs, Bores explained, so "in this sense the austere white box absent of color opens the door to the possibility of being modified and thus maintain the changing face of the neighborhood."
The L-shaped single-level house comprises the entire site, walling off a series of courtyards.
The main bar of the home contains a kitchen, dining and living space, a central primary suite, and two secondary suites at the end of a long corridor.
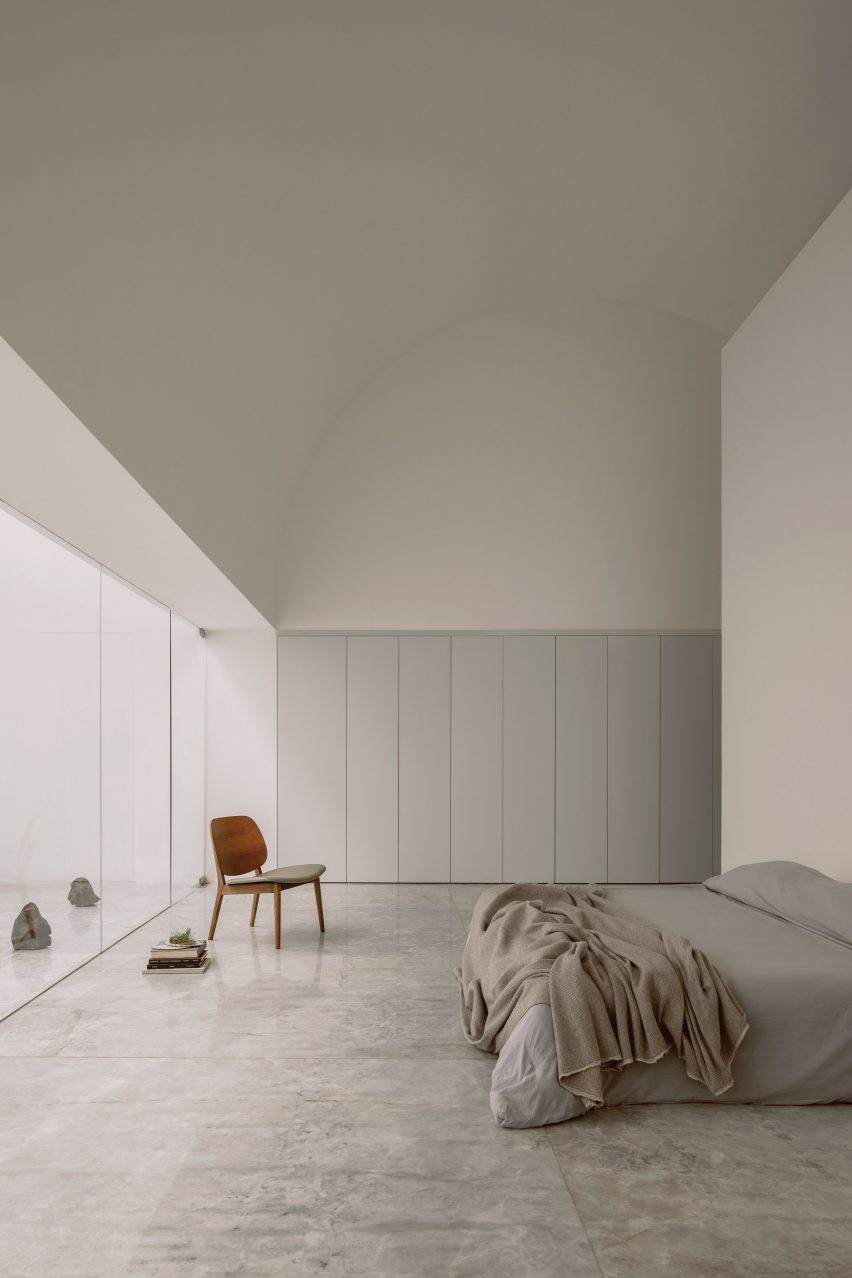
Each of the three linear courtyards – that illuminate and ventilate the interior spaces through floor-to-ceiling folding glass walls – are arranged next to a barrel vault that disperses light and references nearby baroque churches.
"The house reminds us of the arcades around the courtyard of San Agustin convent under which pilgrims and travelers sheltered, drank, and fed from the many orange trees planted," said Bores.
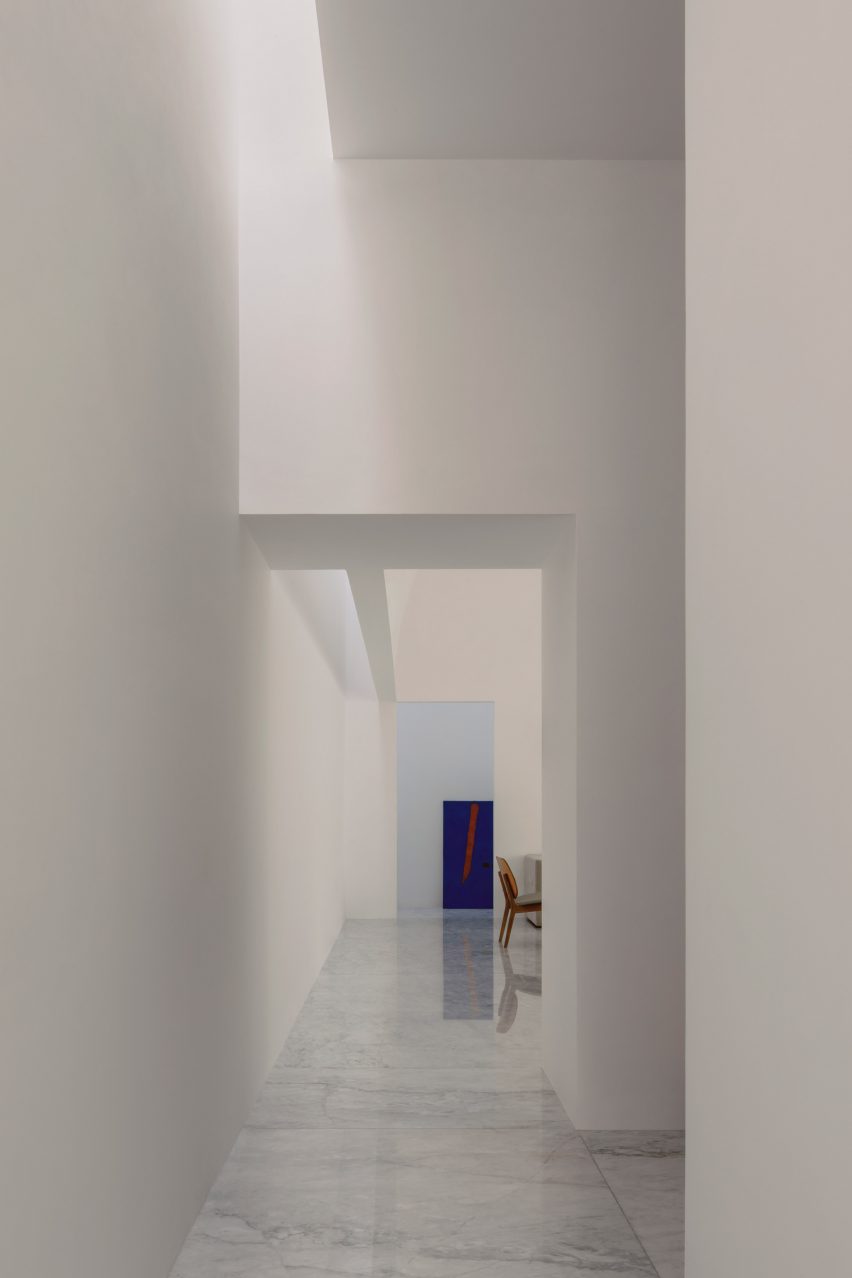
Around the corner from the home's public spaces sits a garage, service suite and another small courtyard.
The furniture is all low-profile and neutral in colour, while flat, wall-to-wall storage creates a panelized texture in the bedrooms.
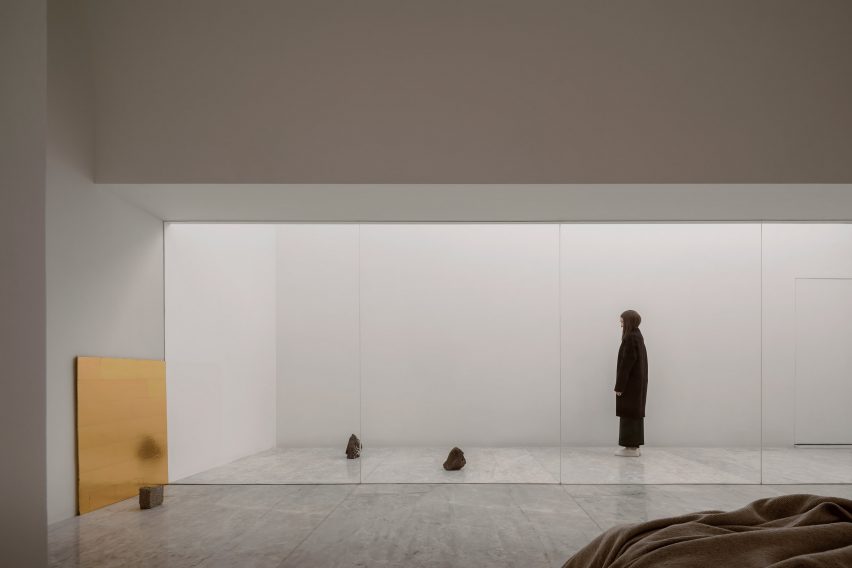
The patios and high ceilings allow the home to maintain stable microclimates, drawing on the vernacular building standards of the local Tarascan population. The house also uses solar panels, negating the need to be connected to the electrical grid.
This house isn't the only monotone design HW Studio has completed in the area. Nearby, the studio replaced an abandoned warehouse with all-white forms to create a food market that infills historic stone walls. Also in Morelia, the studio designed a house sunken into a hillside.
The photography is by César Béjar.
Project credits:
Lead architect: Rogelio Vallejo Bores
Architects: Oscar Didier Ascencio Castro, Nik Zaret Cervantes Ordaz
Clients: Cesar Cortes and Sonia Patricia Serrato