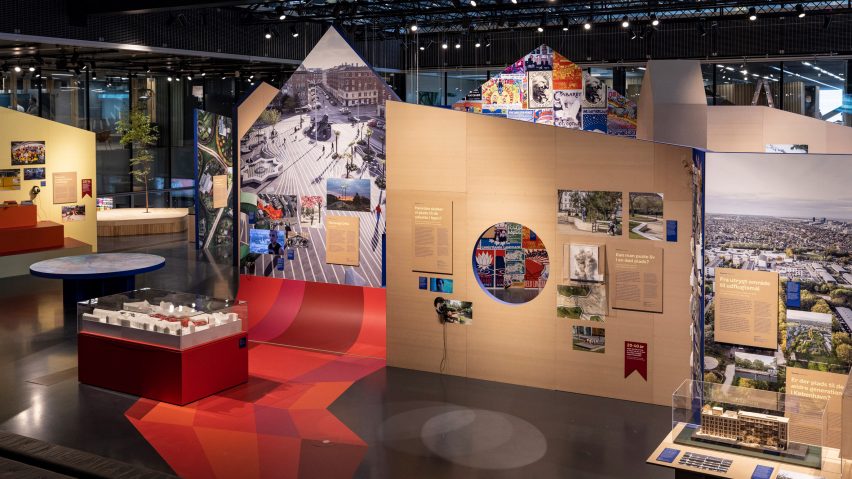An exhibition has opened at the Danish Architecture Center in Copenhagen filled with models that explore the history and future of the city's buildings and landscapes.
Copenhagen in Common tells the story of the Danish capital's successful architecture and urban design, but also identifies the challenges facing designers working in the city today.
With the city named by UNESCO as the World Capital of Architecture for 2023, hosting the UIA World Congress of Architects in July, the exhibition aims to not just highlight the city's successes but also its issues.
"As the port of Copenhagen has become more attractive, it has also attracted investment, and new apartment blocks and offices are rising along the harbourfront as never before," said curator Sara Hatla Krogsgaard.
"Analyses show that, over the past decade, natural space per capita has fallen for Copenhageners," she told Dezeen.
At the heart of the exhibition is a digital model that charts Copenhagen's development since 1947, when the municipality released its Five Finger Plan urban strategy, up to the present day.
This reveals some of the city's most successful development schemes and those that have "made blood boil".
Highlighted projects include Kalvebod Brygge, a waterside office, hospitality and office complex that has been criticised for forming a wall between the harbourfront and the streets.
"It was devastating to see how unused areas along the quayside, formerly serving as common free spaces for Copenhageners, disappeared as the docklands turned into business," explained Krogsgaard.
"On the other hand, it was also the catalyst for people in the city to begin discussing architecture. It created a new awareness," she said.
The exhibition features both scale models and full-size architectural fragments, revealing key details from some of the city's most successful new additions.
Scale models include Kastrup Sea Bath, a circular pier-style building designed by White Arkitekter, and Superkilen, a neighbourhood park created by artists Superflex, architects BIG and landscape firm Topotek1.
Krogsgaard describes this park as "a tribute to the diversity of the neighbourhood and the city".
"Even though it has become one of the most exposed urban spaces in Copenhagen, it just works," she said.
"It has become a place for locals and an area that people want to explore and get to know better."
Among the large-scale installations, the most eye-catching is made up of suspended tree trunks and branches.
This represents Sankt Kjeld's Square, an SLA-designed scheme that creates green space around a traffic junction.
As well as supporting the wellbeing of people in the city, it integrates rainwater beds that protect local buildings from flooding at times of heavy rainfall.
"For me, this project is the Kinder Egg of modern urban planning," Krogsgaard stated.
"The idea is not to recreate wild nature in the city, but a new type of natural habitat called urban nature," she said. "It is a rather humble architecture that gives something back to nature as well as to Copenhageners."
Palads Teatret, a long-standing but outdated theatre building under threat of demolition, is represented by a model and a huge collage that showcases its candy-coloured facade.
A wall of posters tells the story of Freetown Christiania, while a playground slide draws attention to Kids City, an innovative children's centre by NORD Architects.
Other featured projects include MAST's vision for floating buildings and the COBE-designed Israels Plads, a former car park that was reclaimed as a space for public leisure.
Copenhagen in Common is on show at the Danish Architecture Center from May 5 to October 23, 2023. See Dezeen Events Guide for an up-to-date list of architecture and design events taking place around the world.
The photography is by Astrid Maria Rasmussen.

