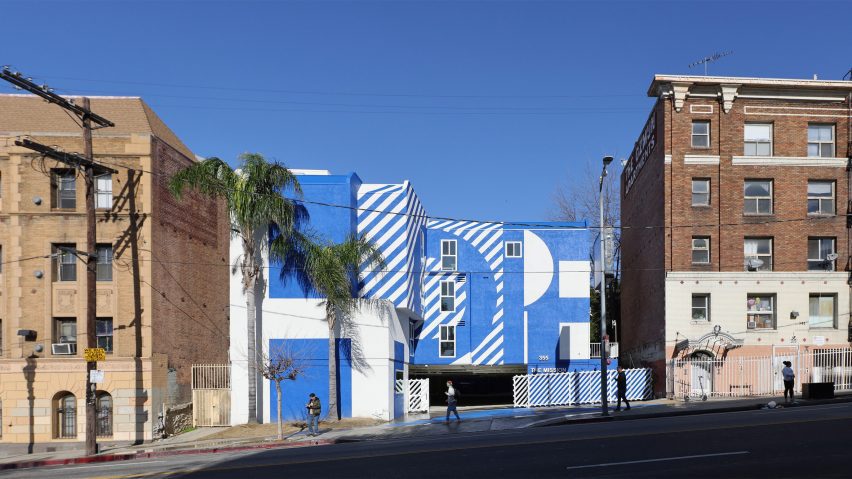
Kadre Architects converts rundown Los Angeles motel into homeless shelter
California studio Kadre Architects has used bold graphics and vibrant colours to transform a dilapidated motel into The Alvarado, which offers beds for families experiencing homelessness.
Designed by local firm Kadre Architects, the adaptive reuse project involved converting a 20,000-square-foot (1,858-square-metre) motel built in 1984 into a shelter for families transitioning out of homelessness in LA's Westlake neighbourhood, one block north of MacArthur Park.
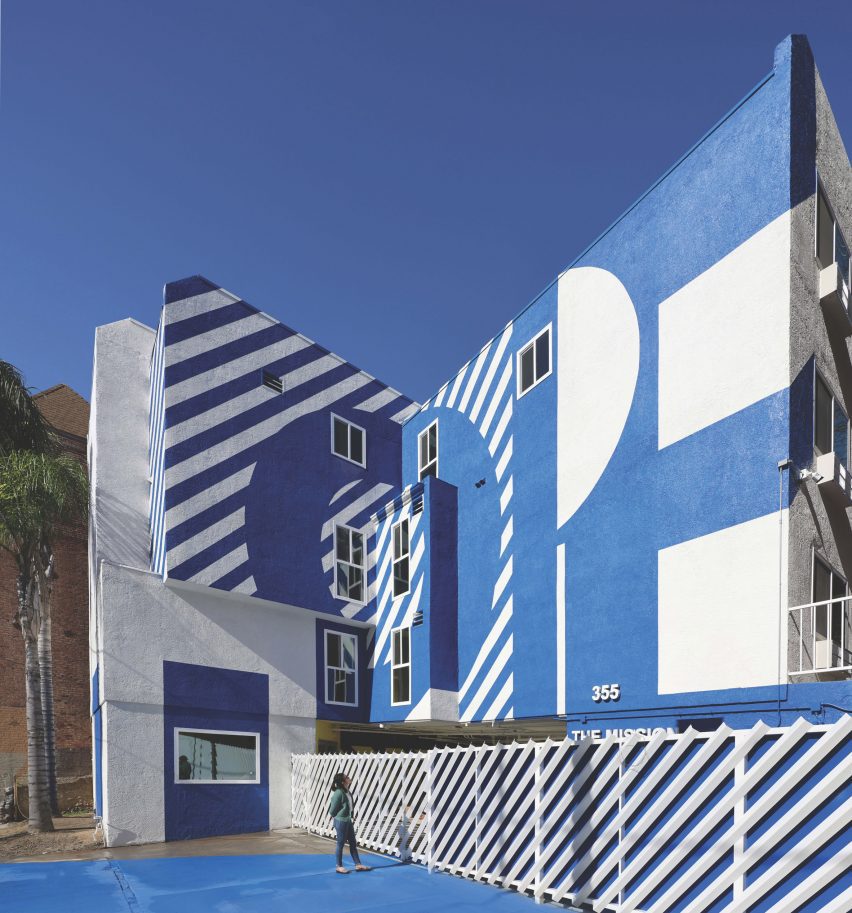
The Alvarado project was led by Los Angeles County and its nonprofit partner, Hope the Mission. It was designed and completed in eight months.
The four-storey building contains 43 units with a total of 172 beds, along with support spaces and offices.
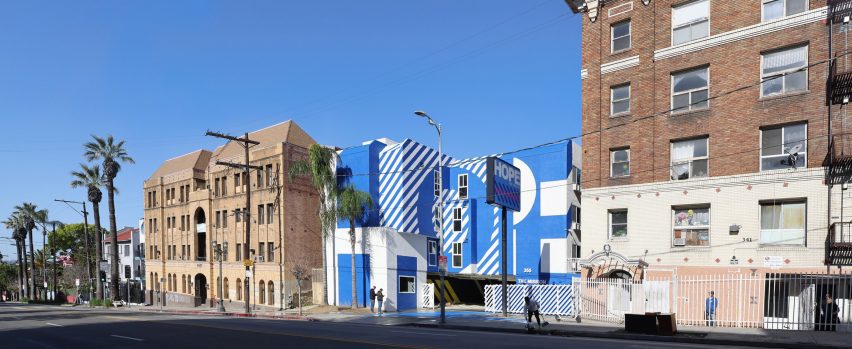
The Alvarado project was led by Los Angeles County and its nonprofit partner, Hope the Mission. It was designed and completed in eight months.
The four-storey building contains 43 units with a total of 172 beds, along with support spaces and offices.
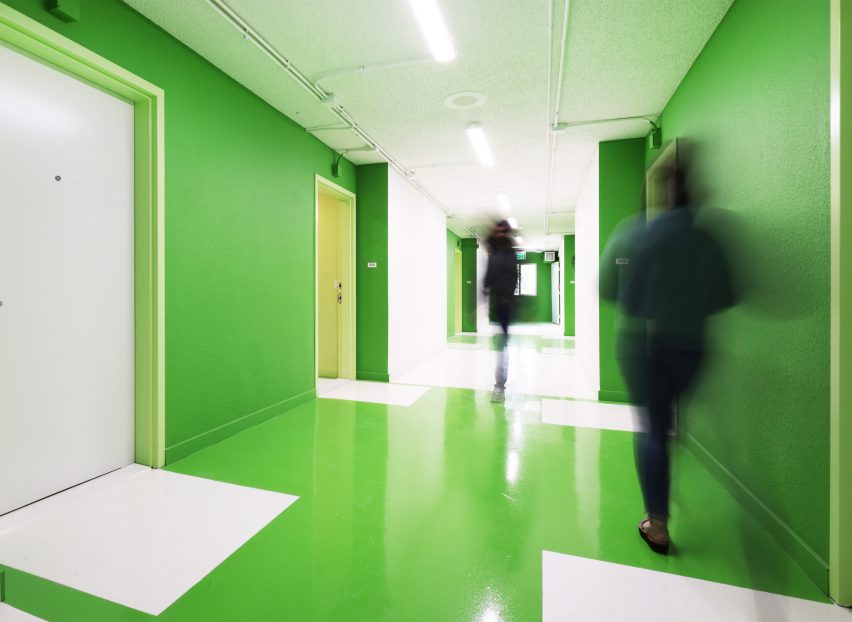
The majority of tenants are single mothers and children. The project is part of the state of California's Project Homekey initiative, which provides funding for local governments to rapidly create housing for the homeless.
Working on a limited budget, the architects opted to use bold colours and graphics to bring "new life to the blighted building".
The entrance facade formerly had a pale green colour and Italianate-style detailing. The team replaced it with a blue-and-white graphic that spells out "Hope".
"Paint goes a long way when budgets are low, and the welcoming graphic greets each resident with an inspiring message, creating a sense of belonging and dignity," the team said.
Graphics in hues such as yellow, purple and green are also found indoors, providing a sense of "moving through a colourful composition".
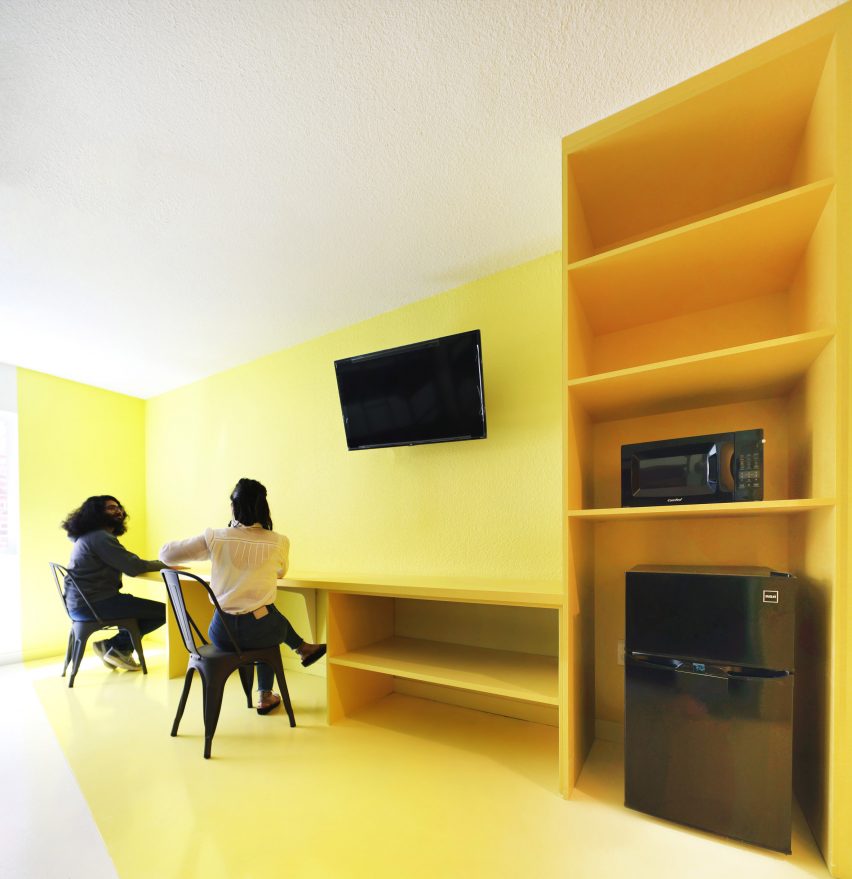
"[We] used the palette to enliven spaces and bring about a sense of ownership, with each floor having its own graphic identity throughout each of the rooms, floors, walls and furnishings – like one's own neighborhood," the team said.
The ground level holds a covered gathering area and support spaces. The upper three levels encompass the living units, each of which has bunk beds, a bathroom, a microwave and small refrigerator. The units average 280 square feet (26 square metres).
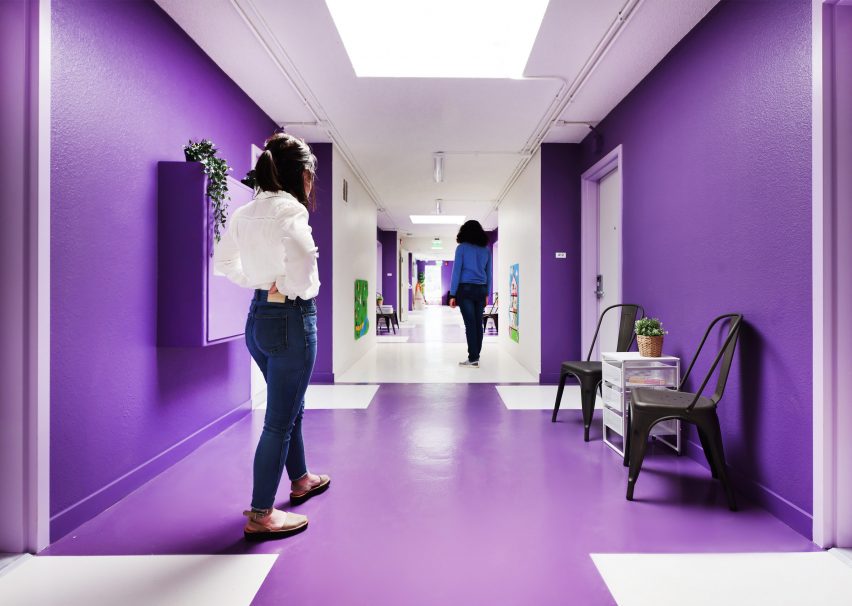
An outdoor area has been transformed into a dining deck for tenants, who are provided three meals each day.
The project has a number of sustainable features, including drought-tolerant landscaping and a white-painted roof that helps reduce heat gain. A photovoltaic array meets about half of the building's energy needs.
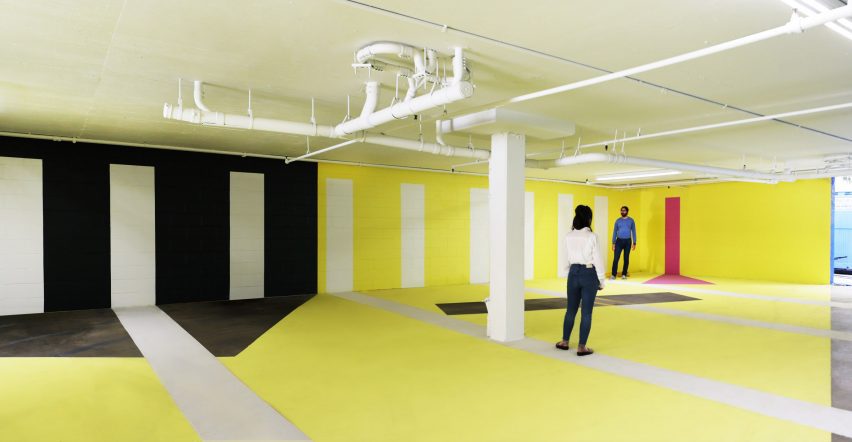
"Collaborating closely with the contractors and specialty consultants, the architects were able to eliminate fossil fuels completely and switch the entire building to electric power, in-step with the goals of the California Energy Commission," the team said.
The project marks the first of three designed by Kadre Architects and Hope the Mission. The other two are slated to open later this year.
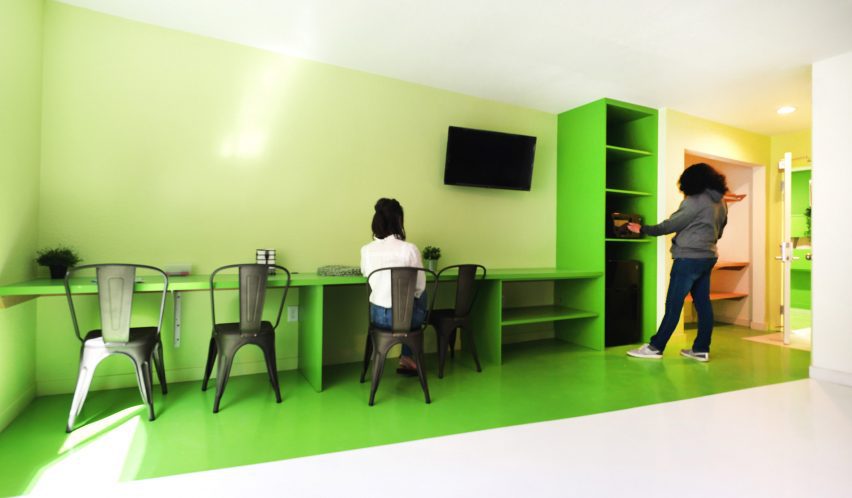
They are all part of the state's Project Homekey initiative, which aims to address California's escalating homelessness crisis. In 2022, there were over 171,000 homeless people in the state. About 30 per cent of the nation's homeless population lives in California, according to a federal government report.
The founder of Kadre Architects, Nerin Kadribegovic, is a third-generation architect who has experienced "chaotic social and environmental disruption" due to being a refugee of the wars in Yugoslavia and Bosnia.
His refugee experience ignited his interest in addressing complex urban problems like homelessness.
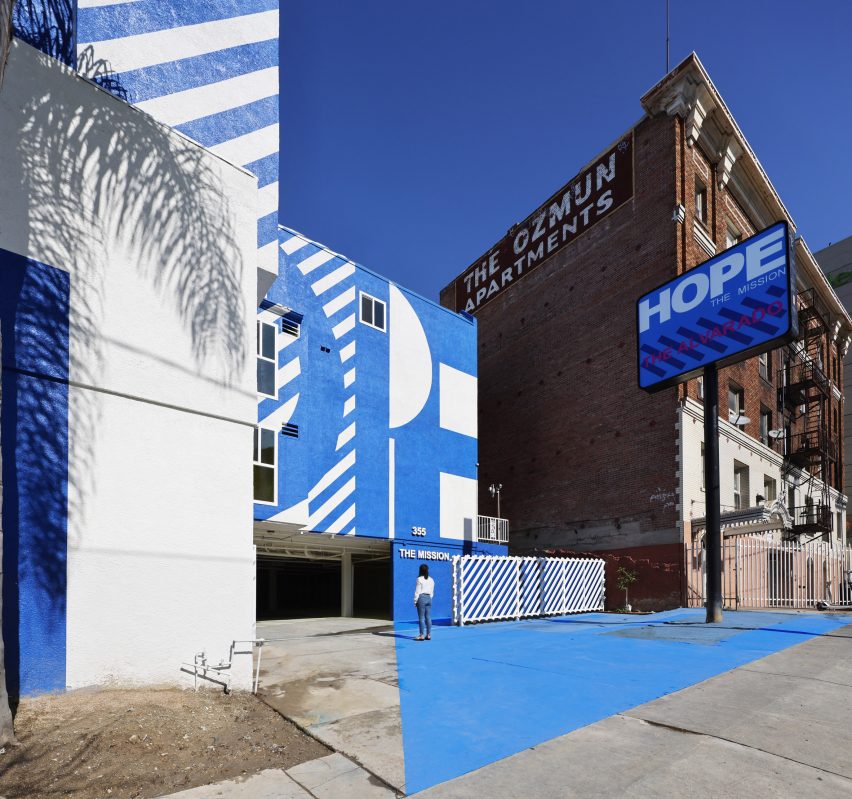
"This awareness evokes deep empathic connection to critical issues facing metropolitan urban centers around the world," said his studio.
Prior to launching Kadre, Nerin was a partner at the LA-based studio Lehrer Architects, which has designed a number of housing projects for the homeless in Los Angeles. These include an apartment complex in the Willowbrook neighbourhood with shared patios and splashes of yellow, and a tiny home village on a narrow plot in North Hollywood.
The photography is by Nerin Kadribegovic.