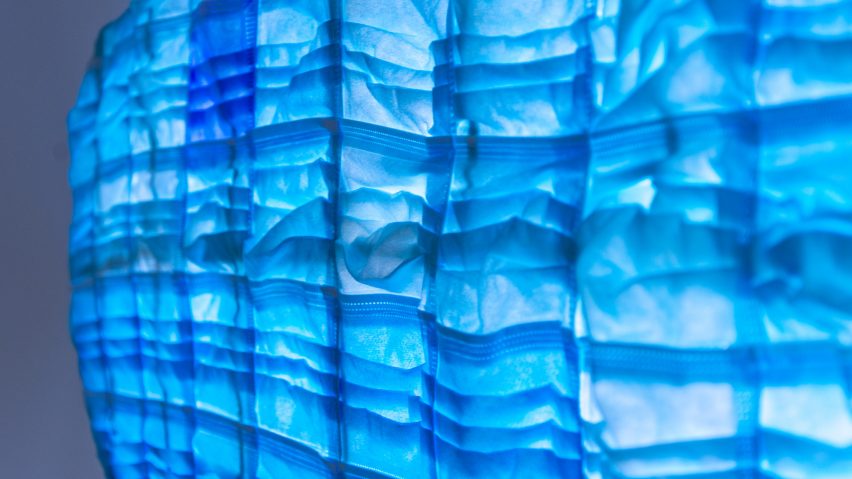
University of Plymouth presents 10 architecture, interior and product design projects
Dezeen School Shows: a plant-filled co-working space and a sculpture representing the financial struggles faced by transgender people are included in Dezeen's latest school show by the University of Plymouth.
Also included is a light installation informed by the shape of a fish and a project that challenges human-centric perspectives of architecture.
University of Plymouth
Institution: University of Plymouth
School: School of Art, Design and Architecture
Courses: BA(Hons) Interior Design, BA(Hons) Product and Furniture Design, BA(Hons) Architecture, Master of Architecture (ARB/RIBA Part 2)
Interior and product design tutors: Mike Woods, Jonathan Forster, Polly Macpherson, Roy Tam, Marc Trotereau, Diego Zamora and Peter Davis
Architecture tutors: Alex Aurigi, Ricky Burke, Graham Devine, Nicky Fox, Andy Humphreys, Zoe Latham, Roy McCarty, Georgette Mckinlay, Mike Westley, Mathew Emmett, Sana Murrani, Bob Brown and Ioana Popovici
School statement:
"Our interdisciplinary interiors and product design studio inspires students to challenge, disrupt and rethink design practices to create unique and compelling user experiences of spaces, objects and artefacts.
"The BA (Hons) architecture studio embraces cross-fertilisation through all modules, enabling students to value collaborative and interdisciplinary practice and inform their own design process, from conceptual thinking to material production.
"Brief and studio thematics were built around the 'revenant republic' to understand proposals within the city, celebrate the public interface and create encounters that activate the urban condition. Projects evolve from students' own preoccupations and interests to come to an informed conclusion.
"The master of architecture programme reflects the interdisciplinary breadth and conceptual flexibility of contemporary architectural, spatial and urban design practice.
"Speculative design and critical thinking help students critically assess the environmental and societal implications of their designs and decision-making processes.
"By incorporating ethical considerations, students can create architectural solutions that respect human rights, cultural values, and environmental stewardship. Theory and practice are carefully integrated with students' own practices as a model for exploring and interpreting environmental and societal perspectives."
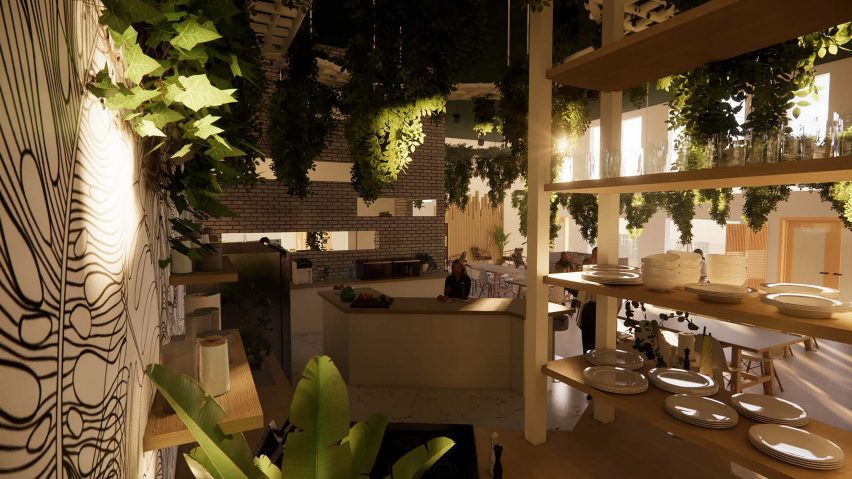
Nourish co-working space by Adelle Taylor
"My project is a kitchen space that encourages healthy eating and nourishment in a co-working office. It aims to bring people together and create a comfortable atmosphere for individuals to work in.
"The project explores how we might enable health and wellbeing in the workplace, both physically and emotionally."
Student: Adelle Taylor
Course: BA (Hons) Interior Design
Tutors: Mike Woods, Jonathan Forster, Polly Macpherson, Roy Tam, Marc Trotereau, Diego Zamora and Peter Davis
Email: adelletaylor317[at]gmail.com
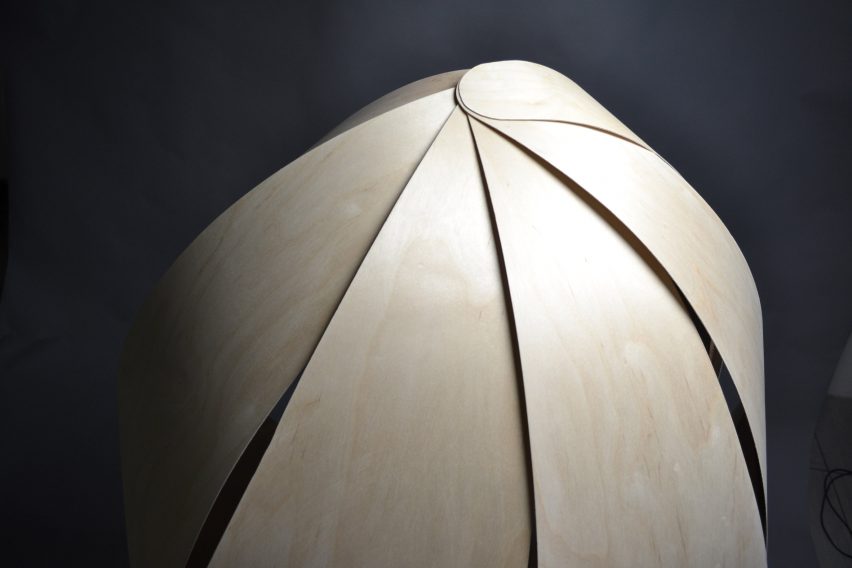
Acoustic Dome Desk by James Sibley
"The Acoustic Dome Desk is designed to enable the experience of work in busy open-plan spaces to become more personal.
"The overlapping plywood petals lined with cork provide a sanctuary for concentration and reflection."
Student: James Sibley
Course: BA(Hons) Product and Furniture Design
Tutors: Mike Woods, Jonathan Forster, Polly Macpherson, Roy Tam, Marc Trotereau, Diego Zamora and Peter Davis
Email: james.sibley[at]students.plymouth.ac.uk
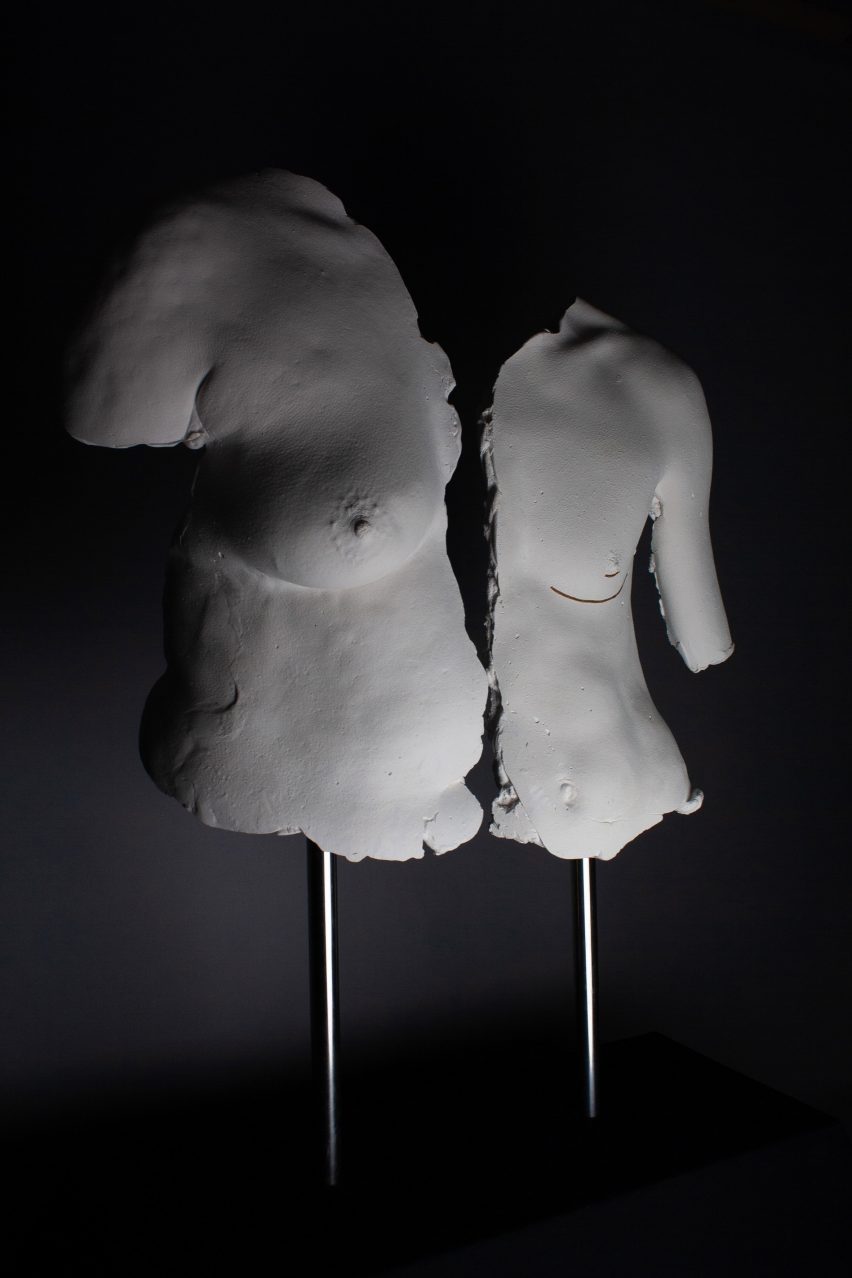
TransAction by Jayden Way
"TransAction represents the transgender financial struggle surrounding medically transitioning.
"I work principally with ceramics, and my work explores social issues relating to gender representation."
Student: Jayden Way
Course: BA (Hons) Product and Furniture Design
Tutors: Mike Woods, Jonathan Forster, Polly Macpherson, Roy Tam, Marc Trotereau, Diego Zamora and Peter Davis
Email: jaydenwaydesigns[at]gmail.com
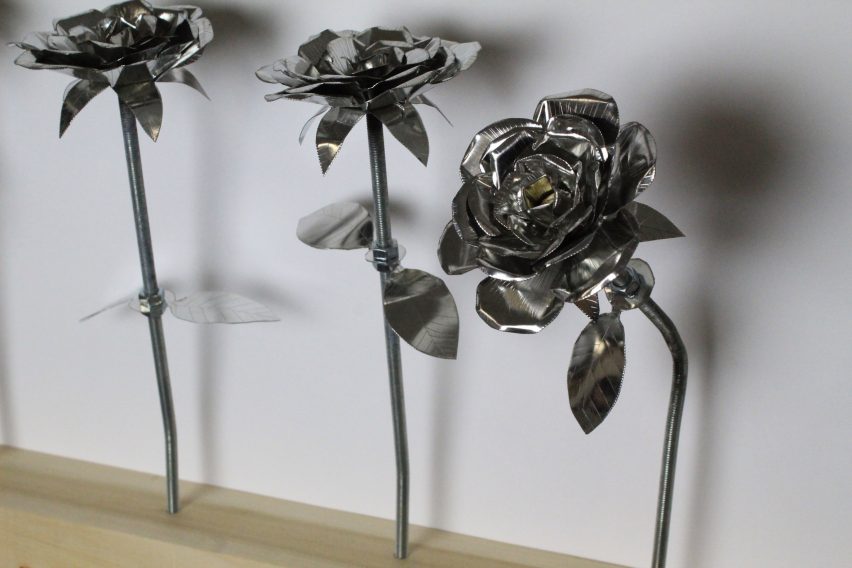
Gender Equality Hooks by Lauren Kershaw
"Gender Equality Hooks explores familiar objects such as homewares through the lens of gender equality.
"I am a designer and maker who enjoys exploring materials, working to discover new ideas and techniques that can be used in the workshop."
Student: Lauren Kershaw
Course: BA (Hons) Product and Furniture Design
Tutors: Mike Woods, Jonathan Forster, Polly Macpherson, Roy Tam, Marc Trotereau, Diego Zamora and Peter Davis
Email: l.kershaw101[at]btinternet.com
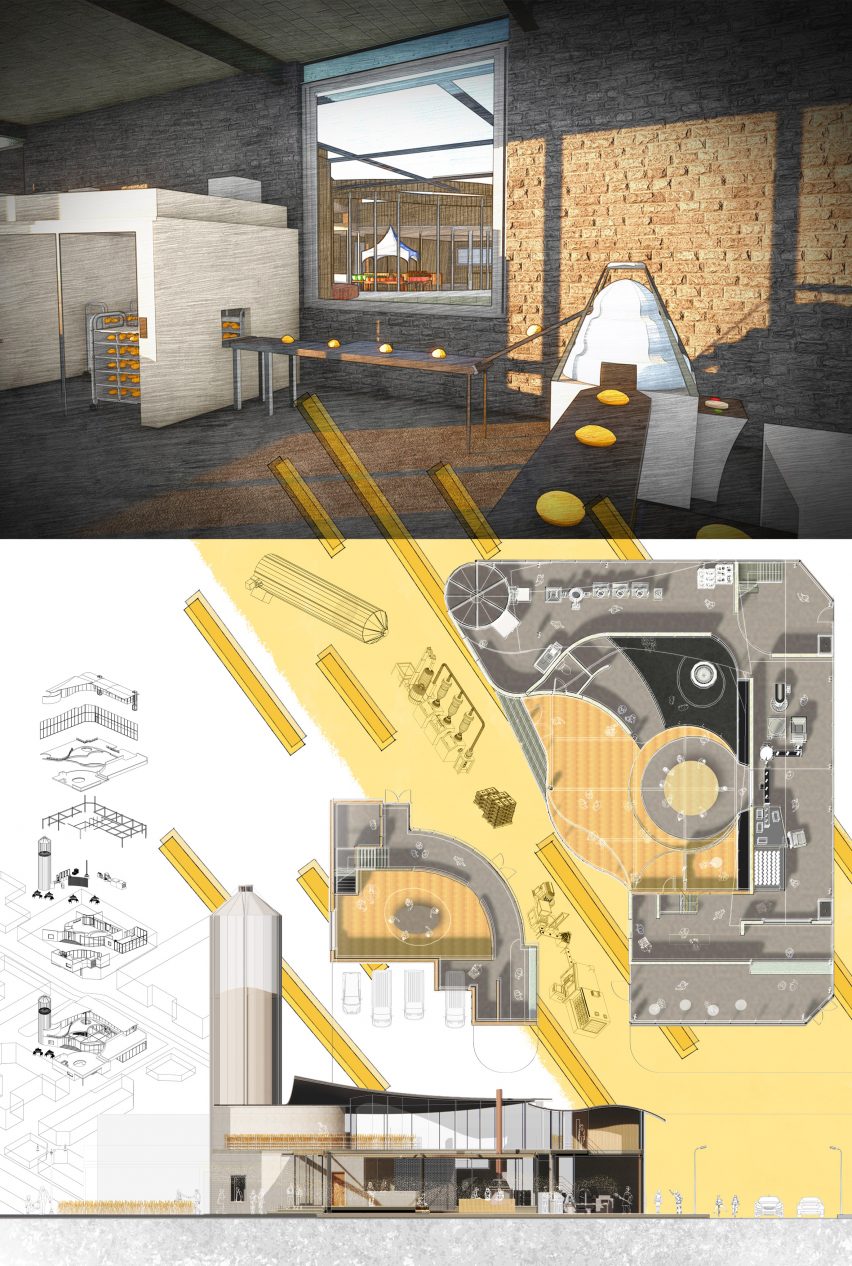
Miller on the Bay by Jackson Harper
"Miller on the Bay is situated between a proposed agricultural hub and social housing scheme that welcomes residents of Stonehouse back into the centre of the city.
"The key approach for Miller on the Bay is to directly reach out to Stonehouse residents to ensure that the regeneration of the boulevard will not result in increased levels of deprivation.
"Miller on the Bay is a safe space for community cooking, a farmers union hub and market, a bakery and advice space."
Student: Jackson Harper
Course: BA(Hons) Architecture
Tutors: Alex Aurigi, Ricky Burke, Graham Devine, Nicky Fox, Andy Humphreys, Zoe Latham, Roy McCarty, Georgette Mckinlay and Mike Westley
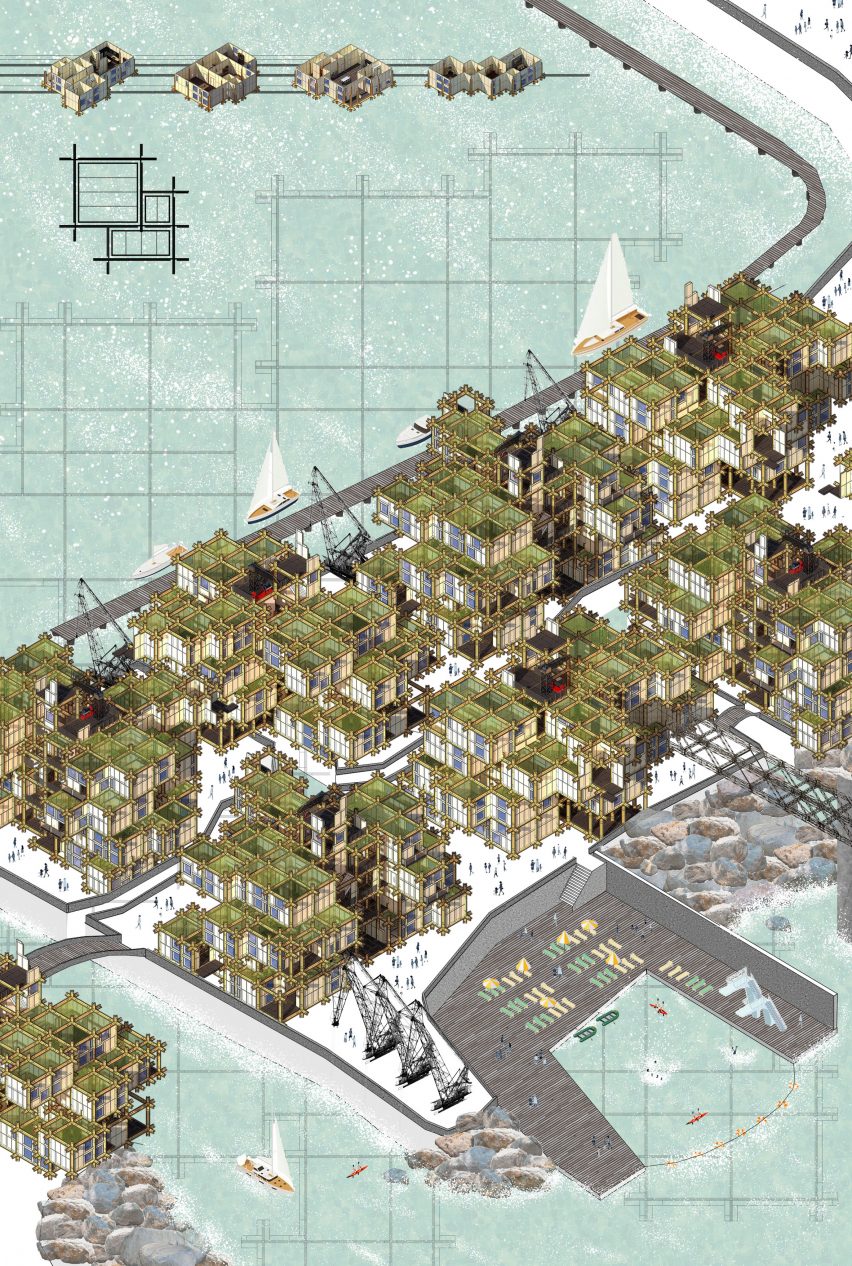
FragMEntal by Tyler Youngs
"FragMEntal, is a participatory discrete residential programme that is intended to reimagine the current housing industry within the United Kingdom.
"It is an adaptable and boundless system that relies mostly on modular building components that can be altered and changed depending on the individual need, propagating a direction in subjectivity and diversity within architecture and housing.
"Made from a selection of simple structural components, the housing system is versatile and can alter its characteristics depending on an individual's economic, cultural, religious, academic, and personal background, allowing a consistent and free-flowing shift in housing modification."
Student: Tyler Youngs
Course: BA(Hons) Architecture
Tutors: Alex Aurigi, Ricky Burke, Graham Devine, Nicky Fox, Andy Humphreys, Zoe Latham, Roy McCarty, Georgette Mckinlay and Mike Westley
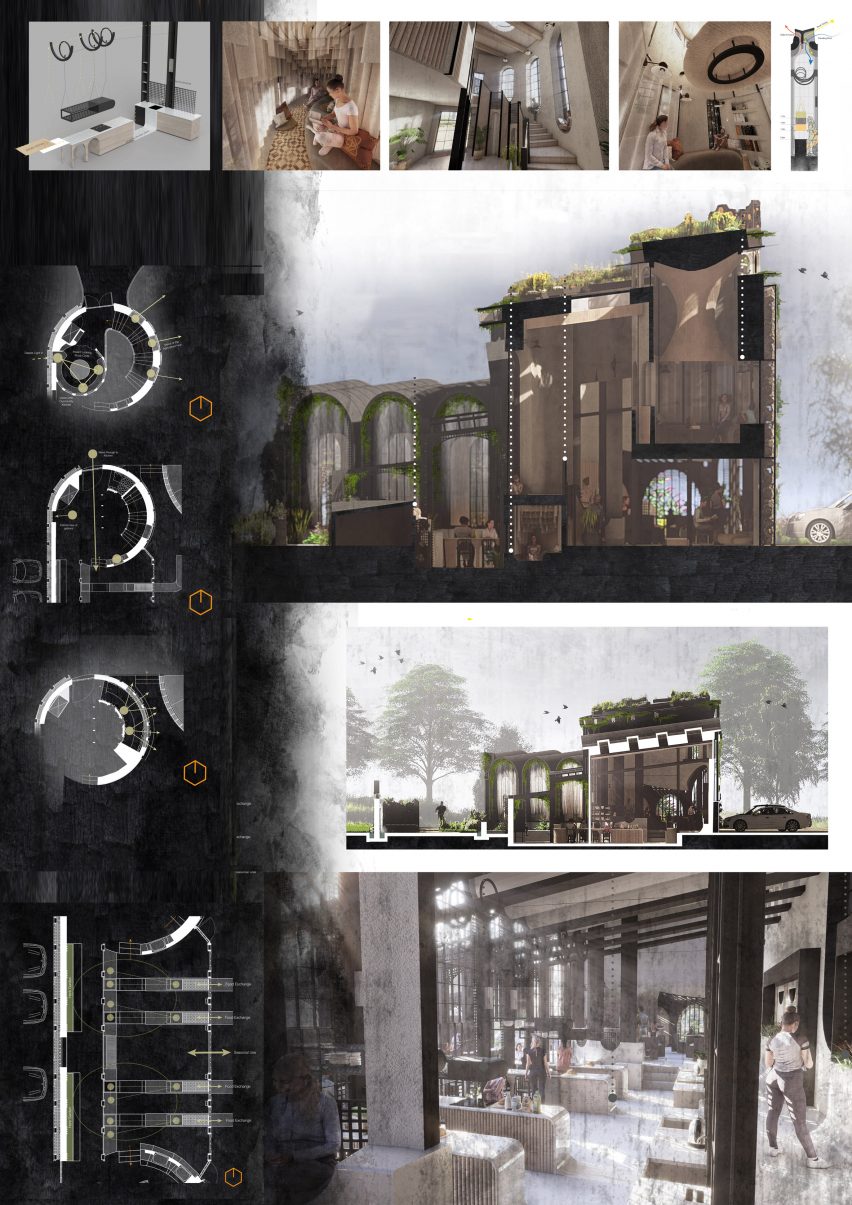
Between the Layers – Revealing Growing Surfaces by Marcus Dunmow
"Based within an agricultural campus, this nutrition centre is designed around the concept of layers. Most surfaces are comprised of repeating components, allowing for all types of inhabitation.
"To reveal these surfaces of life infused into the architecture – both internally and externally – dark materials such as carbonised wood clad the exterior to contrast the vibrant layers for growth hidden in between.
"The project focuses on forming sustainable relationships with the surrounding public context, seeking to restore public access and promote health through an understanding of food production and consumption."
Student: Marcus Dunmow
Course: BA(Hons) Architecture
Tutors: Alex Aurigi, Ricky Burke, Graham Devine, Nicky Fox, Andy Humphreys, Zoe Latham, Roy McCarty, Georgette Mckinlay and Mike Westley

The Mechanical Pastoralist by Nicholas Hoo Min Yew
"This project aims to challenge the philosophical perspective of architecture being a static and human-centric entity.
"Framing agriculture as the antagonist, the root of sedentism, this project aims to passively dissolve the movement that hogged half of the habitable lands in the world and migrate them into an extended ecology.
"This frees up space within the existing ecology whilst allowing opportunities for rewilding and adaptation to highly variable environments in the unpredictable future. First constructed in Somerset, England, it aims to diversify a monoculturalistic ecology.
"The Mechanical Pastoralist roams across the existing landscape, providing an extended ecology for natural and artificial entities and elements to displace from local to global, freeing up land for biodiversity to be restored."
Student: Nicholas Hoo Min Yew
Course: Master of Architecture (ARB/RIBA Part 2)
Tutors: Mathew Emmett, Sana Murrani, Bob Brown and Ioana Popovici
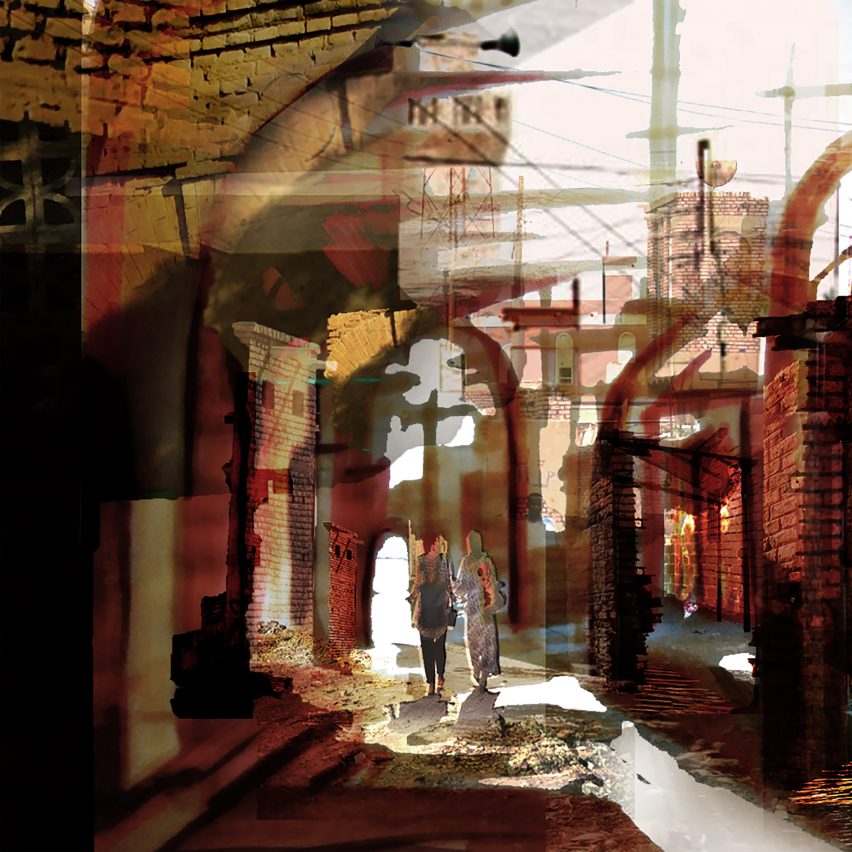
A Cultural Connection: Tuti as the Composer of Future Resilience by Beth O'Brien, Chloe Foster and Tytus Szmidtke
"This project seeks to celebrate the existing by embedding layers of cultural research into the design process using music, social practices and vernacular architecture to connect with the people of Tuti Island in Sudan.
"The work is about showing how multiple voices and working methods can combine to create a responsive design approach and therefore challenges the need for cross-disciplinary research in practice.
"The proposal isn't about telling the people of Sudan what they need, but about sharing a process that proves how valuable the knowledge they already have is in dealing with present and future challenges."
Students: Beth O'Brien, Chloe Foster and Tytus Szmidtke
Course: Master of Architecture (ARB/RIBA Part 2)
Tutors: Mathew Emmett, Sana Murrani, Bob Brown and Ioana Popovici

Masked Fish by Jack Tidy
"Masked Fish is a wall-mounted lighting installation in the form of a fishtail surfboard.
"My project raises awareness of the impact of the billions of single-use masks that have entered the marine environment after being discarded during lockdowns."
Student: Jack Tidy
Course: BA (Hons) Product and Furniture Design
Tutors: Mike Woods, Jonathan Forster, Polly Macpherson, Roy Tam, Marc Trotereau, Diego Zamora and Peter Davis.
Partnership content
This school show is a partnership between Dezeen and the University of Plymouth. Find out more about Dezeen partnership content here.